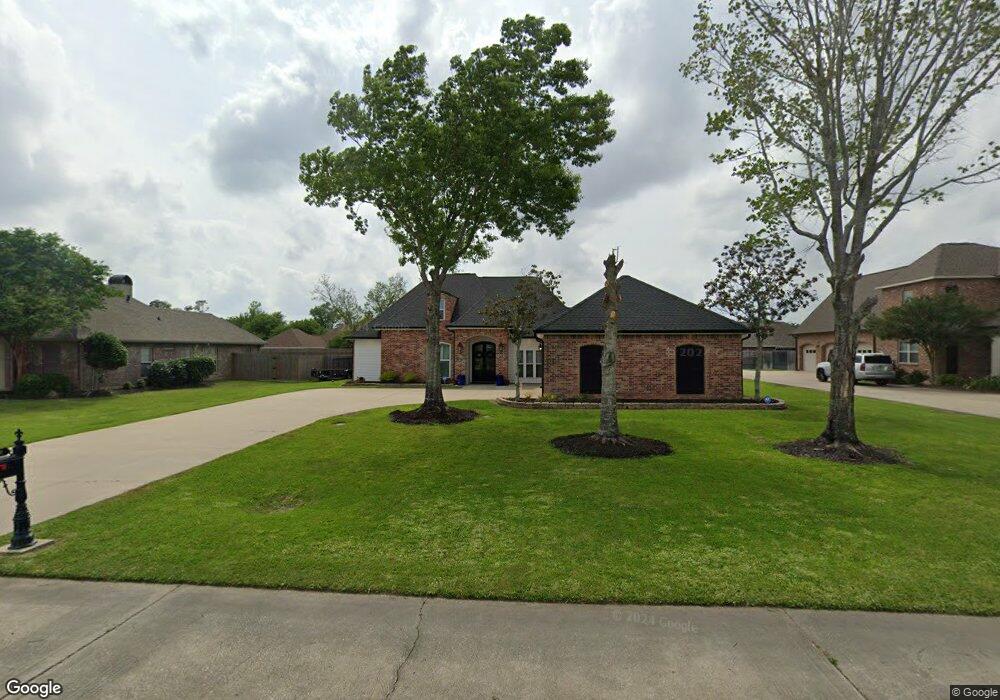4930 E Westridge Park Other Lake Charles, LA 70605
Prien NeighborhoodEstimated Value: $438,263 - $455,000
4
Beds
3
Baths
2,400
Sq Ft
$185/Sq Ft
Est. Value
About This Home
This home is located at 4930 E Westridge Park Other, Lake Charles, LA 70605 and is currently estimated at $445,066, approximately $185 per square foot. 4930 E Westridge Park Other is a home located in Calcasieu Parish with nearby schools including St. John Elementary School, S.J. Welsh Middle School, and Chelmsford High School.
Ownership History
Date
Name
Owned For
Owner Type
Purchase Details
Closed on
Dec 6, 2021
Sold by
Perkins Wade A and Perkins Patricia
Bought by
Broadway Shane Brice and Broadway Sarah Beth
Current Estimated Value
Home Financials for this Owner
Home Financials are based on the most recent Mortgage that was taken out on this home.
Original Mortgage
$396,000
Outstanding Balance
$363,367
Interest Rate
3.09%
Mortgage Type
New Conventional
Estimated Equity
$81,699
Purchase Details
Closed on
Aug 25, 2015
Sold by
Morales Jose L and Morales Lisa H
Bought by
Perkins Wade A and Perkins Patricia
Home Financials for this Owner
Home Financials are based on the most recent Mortgage that was taken out on this home.
Original Mortgage
$332,400
Interest Rate
4.08%
Mortgage Type
New Conventional
Purchase Details
Closed on
Jan 27, 2005
Sold by
Durousseau Keith Anthony
Bought by
Morales Jose L and Morales Lisa H
Home Financials for this Owner
Home Financials are based on the most recent Mortgage that was taken out on this home.
Original Mortgage
$216,000
Interest Rate
5.71%
Mortgage Type
New Conventional
Create a Home Valuation Report for This Property
The Home Valuation Report is an in-depth analysis detailing your home's value as well as a comparison with similar homes in the area
Home Values in the Area
Average Home Value in this Area
Purchase History
| Date | Buyer | Sale Price | Title Company |
|---|---|---|---|
| Broadway Shane Brice | $440,000 | None Listed On Document | |
| Perkins Wade A | $349,900 | Lake Charles Title Co Llc | |
| Morales Jose L | $270,000 | None Available |
Source: Public Records
Mortgage History
| Date | Status | Borrower | Loan Amount |
|---|---|---|---|
| Open | Broadway Shane Brice | $396,000 | |
| Previous Owner | Perkins Wade A | $332,400 | |
| Previous Owner | Morales Jose L | $216,000 |
Source: Public Records
Tax History Compared to Growth
Tax History
| Year | Tax Paid | Tax Assessment Tax Assessment Total Assessment is a certain percentage of the fair market value that is determined by local assessors to be the total taxable value of land and additions on the property. | Land | Improvement |
|---|---|---|---|---|
| 2024 | $2,449 | $31,870 | $5,400 | $26,470 |
| 2023 | $2,449 | $31,870 | $5,400 | $26,470 |
| 2022 | $2,469 | $31,870 | $5,400 | $26,470 |
| 2021 | $2,039 | $31,870 | $5,400 | $26,470 |
| 2020 | $2,795 | $29,000 | $5,180 | $23,820 |
| 2019 | $3,037 | $31,470 | $5,000 | $26,470 |
| 2018 | $2,433 | $31,470 | $5,000 | $26,470 |
| 2017 | $3,065 | $31,470 | $5,000 | $26,470 |
| 2016 | $3,082 | $31,470 | $5,000 | $26,470 |
| 2015 | $3,097 | $31,470 | $5,000 | $26,470 |
Source: Public Records
Map
Nearby Homes
- 4941 Westridge Dr E
- 5017 S Prien Lake Rd
- 4920 S Prien Lake Rd
- 5009 Country Club Ct
- 0 Tbd Country Club Rd
- 3130 Country Club Rd
- 3232 Muirfield Dr
- 4885 Pine Valley Way
- 4881 Pine Valley Way
- 3494 M Ogea Rd
- O TBD Portrush Dr
- 3272 Portrush Dr
- 3495 Necess Rd
- 3622 Salene Rd
- 4607 W Prien Lake Rd
- 4845 Taimer Ln
- 7 Little Dr
- 2828 Country Club Rd
- 5128 Elliott Rd
- 5146 Elliott Rd
- 4930 Westridge Park Other
- 4930 E Westridge Pkwy E
- 4930 E Westridge Park Dr
- 4930 Westridge Park E
- 4926 Westridge Park
- 4934 E Westridge Park Dr
- 4934 E Westridge Park Dr
- 4926 E Westridge Park Dr
- 4937 E Westridge Park Dr
- 4933 E Westridge Park Dr
- 4929 E Westridge Park Dr
- 4931 Westridge Park
- 4931 W Westridge Park Dr
- 4935 W Westridge Park Dr
- 4937 Westridge Park E
- 4925 Westridge Park E
- 4935 Westridge Park W
- 4922 E Westridge Park Dr
- 4922 Westridge Park
- 4927 Westridge Park W
