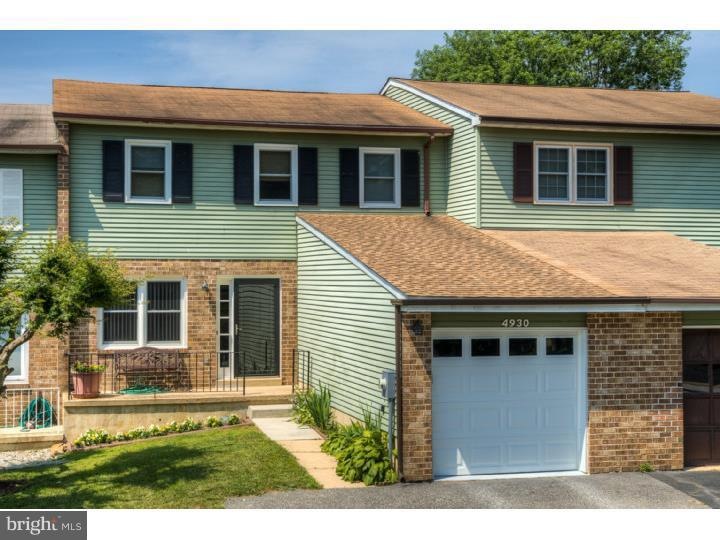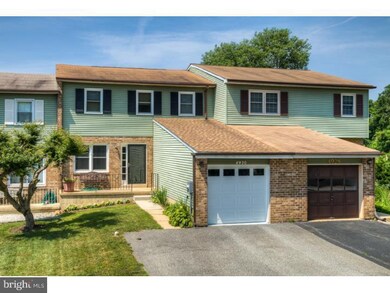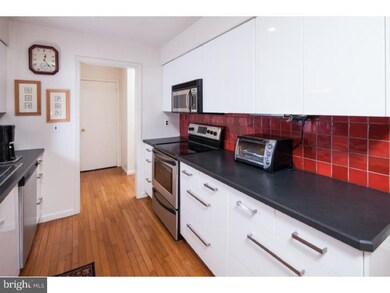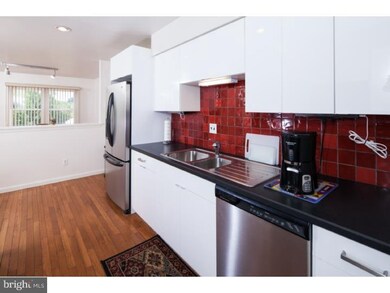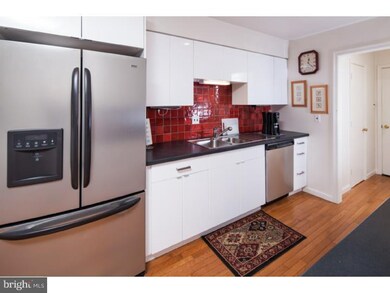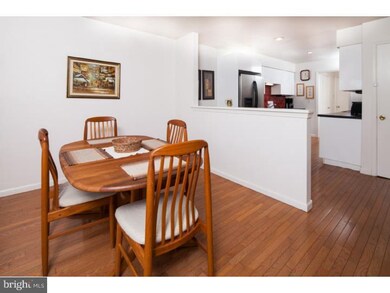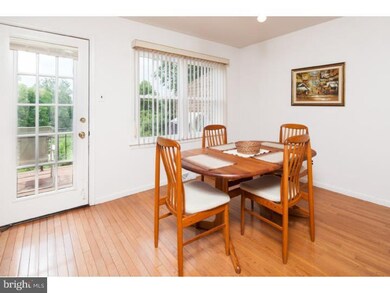
4930 Hogan Dr Wilmington, DE 19808
Pike Creek NeighborhoodHighlights
- Golf Course View
- Colonial Architecture
- Wood Flooring
- Linden Hill Elementary School Rated A
- Deck
- Attic
About This Home
As of September 2022Welcome to this Spacious Pike Creek Townhome in the Popular Plum Run! Conveniently located to Major routes, Shopping, Restaurants and Schools. This 3 Bedroom, 2.5 Bath home has an updated kitchen with newer cabinets, counter tops, appliances and a tile back splash. Updated Pella double hung thermo pane windows throughout. This home also offers an Open Floor Plan and beautiful hardwood floors on the first floor, plus access to garage and a large living room with a wood burning fire place which leads to the kitchen and sliders to the deck. Enjoy the picture perfect view of the golf course and nature while having your morning coffee or enjoy a beautiful evening sunset! The second floor features a large master suite with a walk in closet and 2 generous sized bedrooms and an updated hall bath. Neutral paints throughout and features wall to wall carpet. The basement has a finished room, walk out and plenty of unfinished space for storage. Don't miss this great home! Schedule your appointment today.
Last Agent to Sell the Property
Long & Foster Real Estate, Inc. License #RA-0030955 Listed on: 08/21/2015

Last Buyer's Agent
JOCELYN VARGAS
Patterson-Schwartz-Hockessin License #TREND:60058252
Townhouse Details
Home Type
- Townhome
Est. Annual Taxes
- $2,046
Year Built
- Built in 1980
Lot Details
- 3,485 Sq Ft Lot
- Lot Dimensions are 28x124
- Property is in good condition
HOA Fees
- $4 Monthly HOA Fees
Parking
- 1 Car Attached Garage
- 2 Open Parking Spaces
Home Design
- Colonial Architecture
- Brick Exterior Construction
- Shingle Roof
- Aluminum Siding
- Vinyl Siding
Interior Spaces
- Property has 2 Levels
- 1 Fireplace
- Replacement Windows
- Living Room
- Dining Room
- Golf Course Views
- Attic
Kitchen
- Eat-In Kitchen
- Self-Cleaning Oven
- Built-In Range
- Dishwasher
- Disposal
Flooring
- Wood
- Wall to Wall Carpet
- Tile or Brick
Bedrooms and Bathrooms
- 3 Bedrooms
- En-Suite Primary Bedroom
- 2.5 Bathrooms
Basement
- Basement Fills Entire Space Under The House
- Exterior Basement Entry
- Drainage System
- Laundry in Basement
Eco-Friendly Details
- Energy-Efficient Appliances
- Energy-Efficient Windows
Outdoor Features
- Deck
Utilities
- Forced Air Heating and Cooling System
- Back Up Electric Heat Pump System
- Underground Utilities
- 200+ Amp Service
- Electric Water Heater
Community Details
- Association fees include common area maintenance, snow removal
- Plum Run Subdivision
Listing and Financial Details
- Tax Lot 128
- Assessor Parcel Number 08-036.40-128
Ownership History
Purchase Details
Home Financials for this Owner
Home Financials are based on the most recent Mortgage that was taken out on this home.Purchase Details
Home Financials for this Owner
Home Financials are based on the most recent Mortgage that was taken out on this home.Purchase Details
Home Financials for this Owner
Home Financials are based on the most recent Mortgage that was taken out on this home.Similar Homes in Wilmington, DE
Home Values in the Area
Average Home Value in this Area
Purchase History
| Date | Type | Sale Price | Title Company |
|---|---|---|---|
| Special Warranty Deed | -- | -- | |
| Deed | $172,425 | None Available | |
| Deed | $242,000 | None Available |
Mortgage History
| Date | Status | Loan Amount | Loan Type |
|---|---|---|---|
| Open | $315,000 | New Conventional | |
| Previous Owner | $204,500 | New Conventional | |
| Previous Owner | $218,405 | New Conventional | |
| Previous Owner | $173,000 | New Conventional | |
| Previous Owner | $180,000 | New Conventional | |
| Previous Owner | $168,000 | Fannie Mae Freddie Mac |
Property History
| Date | Event | Price | Change | Sq Ft Price |
|---|---|---|---|---|
| 09/28/2022 09/28/22 | Sold | $315,000 | +5.0% | $177 / Sq Ft |
| 08/18/2022 08/18/22 | Pending | -- | -- | -- |
| 08/16/2022 08/16/22 | For Sale | $299,999 | +30.5% | $169 / Sq Ft |
| 10/23/2015 10/23/15 | Sold | $229,900 | 0.0% | $129 / Sq Ft |
| 09/02/2015 09/02/15 | Pending | -- | -- | -- |
| 08/21/2015 08/21/15 | For Sale | $229,900 | -- | $129 / Sq Ft |
Tax History Compared to Growth
Tax History
| Year | Tax Paid | Tax Assessment Tax Assessment Total Assessment is a certain percentage of the fair market value that is determined by local assessors to be the total taxable value of land and additions on the property. | Land | Improvement |
|---|---|---|---|---|
| 2024 | $2,856 | $77,300 | $20,300 | $57,000 |
| 2023 | $2,520 | $77,300 | $20,300 | $57,000 |
| 2022 | $2,550 | $77,300 | $20,300 | $57,000 |
| 2021 | $2,549 | $77,300 | $20,300 | $57,000 |
| 2020 | $2,558 | $77,300 | $20,300 | $57,000 |
| 2019 | $3,017 | $77,300 | $20,300 | $57,000 |
| 2018 | $413 | $77,300 | $20,300 | $57,000 |
| 2017 | $1,861 | $77,300 | $20,300 | $57,000 |
| 2016 | $1,861 | $77,300 | $20,300 | $57,000 |
| 2015 | $1,712 | $77,300 | $20,300 | $57,000 |
| 2014 | $1,547 | $77,300 | $20,300 | $57,000 |
Agents Affiliated with this Home
-

Seller's Agent in 2022
William Applegate
Crown Homes Real Estate
(302) 300-0055
4 in this area
44 Total Sales
-

Seller Co-Listing Agent in 2022
Jeffrey Kralovec
Compass
(267) 858-0914
7 in this area
186 Total Sales
-

Buyer's Agent in 2022
Linda Hanna
Patterson Schwartz
(302) 547-5836
16 in this area
215 Total Sales
-

Seller's Agent in 2015
Mia Burch
Long & Foster
(302) 598-4069
16 in this area
196 Total Sales
-
J
Buyer's Agent in 2015
JOCELYN VARGAS
Patterson Schwartz
Map
Source: Bright MLS
MLS Number: 1002683602
APN: 08-036.40-128
- 4813 #2 Hogan Dr
- 4815 Hogan Dr
- 4811 Hogan Dr Unit 3
- 4809 Hogan Dr Unit 4
- 4807 Hogan Dr Unit 5
- 4805 Hogan Dr Unit 6
- 4803 Hogan Dr Unit 7
- 4797 Hogan Dr
- 5431 Doral Dr
- 5446 Doral Dr
- 5459 Pinehurst Dr
- 4920 S Tupelo Turn
- 5804 Tupelo Turn
- 3602 Rustic Ln Unit 144
- 3600 Rustic Ln Unit 236
- 3205 Champions Dr
- 3239 Brookline Rd
- 6 Denison St
- 13 Barnard St
- 13 Pinyon Pine Cir
