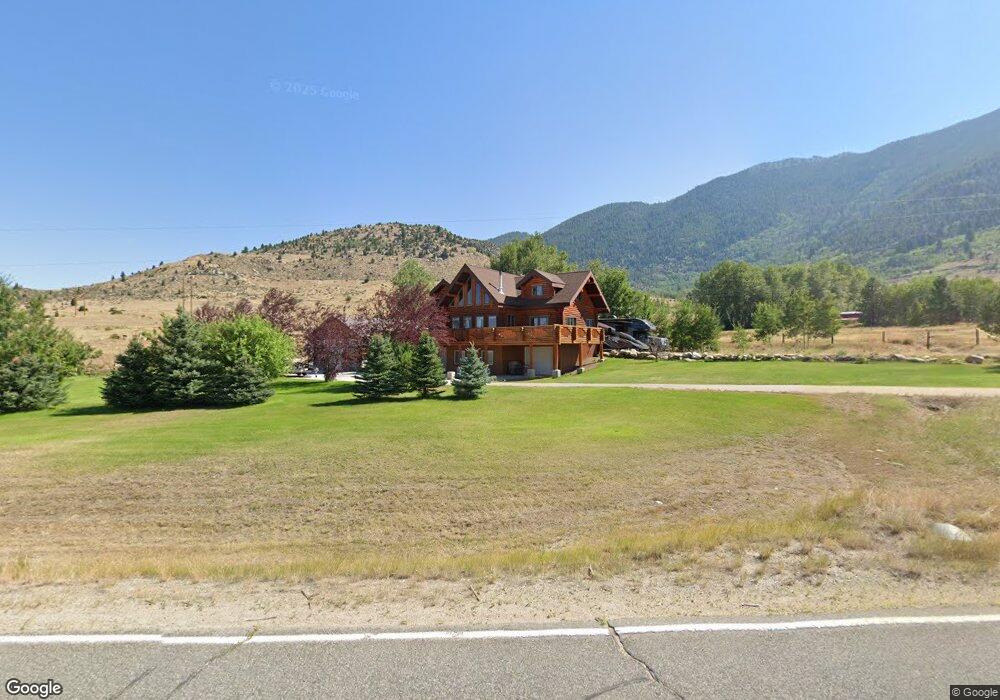Estimated Value: $298,000 - $848,000
4
Beds
4
Baths
3,170
Sq Ft
$202/Sq Ft
Est. Value
About This Home
This home is located at 4930 Saddle Rock Rd, Butte, MT 59701 and is currently estimated at $640,921, approximately $202 per square foot. 4930 Saddle Rock Rd is a home located in Silver Bow County with nearby schools including Hillcrest Elementary School, East Middle School, and Butte High School.
Ownership History
Date
Name
Owned For
Owner Type
Purchase Details
Closed on
Mar 20, 2018
Sold by
Amruck Inc
Bought by
Sanderson Doug and Sanderson Joanne
Current Estimated Value
Create a Home Valuation Report for This Property
The Home Valuation Report is an in-depth analysis detailing your home's value as well as a comparison with similar homes in the area
Home Values in the Area
Average Home Value in this Area
Purchase History
| Date | Buyer | Sale Price | Title Company |
|---|---|---|---|
| Sanderson Doug | -- | None Available |
Source: Public Records
Tax History Compared to Growth
Tax History
| Year | Tax Paid | Tax Assessment Tax Assessment Total Assessment is a certain percentage of the fair market value that is determined by local assessors to be the total taxable value of land and additions on the property. | Land | Improvement |
|---|---|---|---|---|
| 2025 | $2,950 | $561,200 | $0 | $0 |
| 2024 | $4,255 | $499,600 | $0 | $0 |
| 2023 | $5,145 | $586,900 | $0 | $0 |
| 2022 | $4,625 | $429,200 | $0 | $0 |
| 2021 | $4,755 | $429,200 | $0 | $0 |
| 2020 | $3,885 | $338,700 | $0 | $0 |
| 2019 | $3,908 | $338,700 | $0 | $0 |
| 2018 | $3,947 | $352,600 | $0 | $0 |
| 2017 | $3,578 | $352,600 | $0 | $0 |
| 2016 | $3,636 | $353,900 | $0 | $0 |
| 2015 | $3,732 | $353,900 | $0 | $0 |
| 2014 | $3,751 | $192,061 | $0 | $0 |
Source: Public Records
Map
Nearby Homes
- Tbd Continental Dr
- 501 Shorty Way
- TBD L-3 Shorty Dr
- TBD Shorty Dr
- 152 Shorty Dr
- 1035 Shorty Dr
- 120 Rocky Mountain Ln
- 4107 Trenton St
- 105 Country Club Ln
- Lots 1-5 Columbus Ave
- 4160 Geneva Ln
- 3405 E Lake Dr
- 3405 E Lake St
- 3002 Meadowlark Ln
- Mine Survey #7882 Tract 2 N
- 3003 Meadowlark Ln
- 17 Earth Ln
- 2600 Blacktail Loop
- 3101 Phillips St
- 2920 Phillips St
- Parcel 3 Maude Canyon S
- 101 Maude S Canyon Rd
- 101 Maude S Canyon Rd
- 4810 Saddle Rock Rd
- 125 Maude S Canyon Rd
- 125 Maude S Canyon Rd
- tbd Maud South Canyon Trail
- 4800 Saddle Rock Rd
- NHN Maude South Canyon Rd
- NHN Continental Dr
- 000 Continental Dr
- 0 Continental Dr
- 5100 Saddle Rock Rd
- 165 Maude S Canyon Rd
- 340 Three Bears Dr
- 40 Redwood Dr
- 36 Redwood Dr
- 4500 Saddle Rock Rd
- 120 Cedar Lake Ct
- 45 Three Bears Dr
