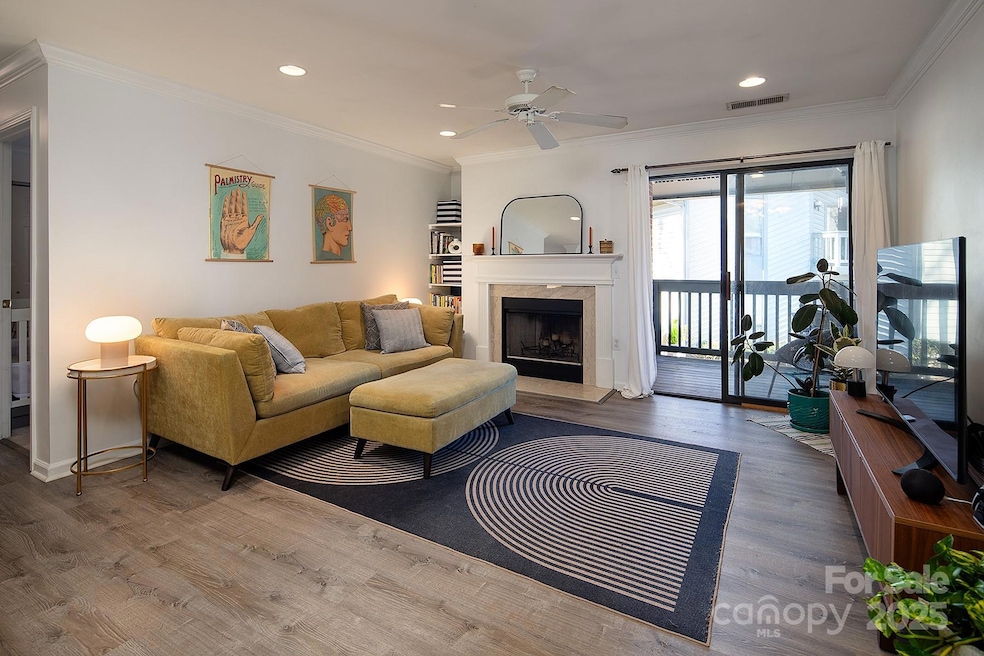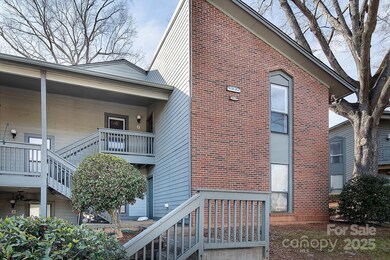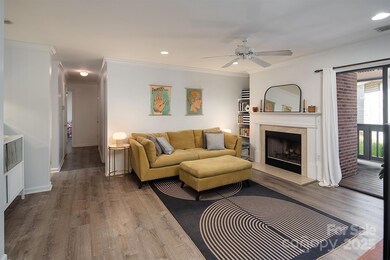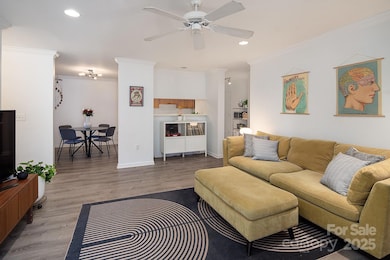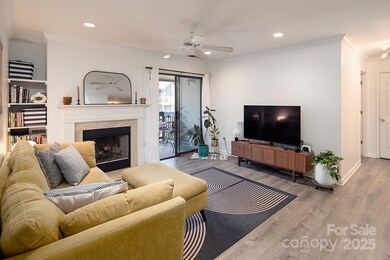
4930 Sardis Rd Unit D Charlotte, NC 28270
Lansdowne NeighborhoodHighlights
- Covered Patio or Porch
- Balcony
- Laundry closet
- Lansdowne Elementary Rated 9+
- Fireplace
- Central Heating and Cooling System
About This Home
As of February 2025One of the few 3-bedroom units at The Essex! Located just minutes from top-rated restaurants, shopping, and grocery stores, this home offers the perfect blend of convenience and tranquility. Updated flooring throughout. The spacious living area is filled with natural light, leading to a private balcony that overlooks a picturesque canopy of trees—offering the best view in the community! The primary suite is located on one end of the unit, offering privacy from the other two bedrooms. Two additional bedrooms provide flexibility for guests, a home office, or additional living space. NEW ROOF! This particular building was rebuilt in 2002, making it much newer than the other units on the property. As a resident, you'll also enjoy access to a beautiful COMMUNITY POOL, perfect for relaxing on warm Carolina days. With its unbeatable location, this SouthPark condo is a rare find. Don’t miss your chance—schedule your private showing today! MOTIVATED SELLERS! All offers welcome.
Last Agent to Sell the Property
NorthGroup Real Estate LLC Brokerage Email: laura@my704homes.com License #303969 Listed on: 01/31/2025

Property Details
Home Type
- Condominium
Est. Annual Taxes
- $1,882
Year Built
- Built in 1978
HOA Fees
- $450 Monthly HOA Fees
Parking
- Assigned Parking
Home Design
- Brick Exterior Construction
- Slab Foundation
- Wood Siding
Interior Spaces
- 2-Story Property
- Fireplace
- Laundry closet
Kitchen
- Dishwasher
- Disposal
Bedrooms and Bathrooms
- 3 Main Level Bedrooms
- 2 Full Bathrooms
Outdoor Features
- Balcony
- Covered Patio or Porch
Schools
- Lansdowne Elementary School
- Mcclintock Middle School
- East Mecklenburg High School
Utilities
- Central Heating and Cooling System
Community Details
- Essex Subdivision
Listing and Financial Details
- Assessor Parcel Number 187-018-12
Ownership History
Purchase Details
Home Financials for this Owner
Home Financials are based on the most recent Mortgage that was taken out on this home.Purchase Details
Home Financials for this Owner
Home Financials are based on the most recent Mortgage that was taken out on this home.Purchase Details
Purchase Details
Home Financials for this Owner
Home Financials are based on the most recent Mortgage that was taken out on this home.Purchase Details
Home Financials for this Owner
Home Financials are based on the most recent Mortgage that was taken out on this home.Purchase Details
Home Financials for this Owner
Home Financials are based on the most recent Mortgage that was taken out on this home.Similar Homes in Charlotte, NC
Home Values in the Area
Average Home Value in this Area
Purchase History
| Date | Type | Sale Price | Title Company |
|---|---|---|---|
| Warranty Deed | $223,000 | Secured Land Title | |
| Warranty Deed | $223,000 | Secured Land Title | |
| Special Warranty Deed | $102,000 | None Available | |
| Trustee Deed | $95,938 | None Available | |
| Warranty Deed | $134,000 | None Available | |
| Warranty Deed | $122,000 | -- | |
| Warranty Deed | $100,000 | -- |
Mortgage History
| Date | Status | Loan Amount | Loan Type |
|---|---|---|---|
| Open | $216,310 | New Conventional | |
| Closed | $216,310 | New Conventional | |
| Previous Owner | $102,000 | Unknown | |
| Previous Owner | $121,500 | Unknown | |
| Previous Owner | $47,250 | Stand Alone Second | |
| Previous Owner | $106,700 | Purchase Money Mortgage | |
| Previous Owner | $109,800 | Purchase Money Mortgage | |
| Previous Owner | $100,000 | Credit Line Revolving | |
| Previous Owner | $95,000 | Purchase Money Mortgage |
Property History
| Date | Event | Price | Change | Sq Ft Price |
|---|---|---|---|---|
| 02/27/2025 02/27/25 | Sold | $223,000 | -3.0% | $178 / Sq Ft |
| 02/07/2025 02/07/25 | Pending | -- | -- | -- |
| 02/04/2025 02/04/25 | Price Changed | $230,000 | -4.2% | $184 / Sq Ft |
| 01/31/2025 01/31/25 | For Sale | $240,000 | -- | $192 / Sq Ft |
Tax History Compared to Growth
Tax History
| Year | Tax Paid | Tax Assessment Tax Assessment Total Assessment is a certain percentage of the fair market value that is determined by local assessors to be the total taxable value of land and additions on the property. | Land | Improvement |
|---|---|---|---|---|
| 2024 | $1,882 | $228,291 | -- | $228,291 |
| 2023 | $1,882 | $228,291 | $0 | $228,291 |
| 2022 | $1,476 | $139,900 | $0 | $139,900 |
| 2021 | $1,350 | $139,900 | $0 | $139,900 |
| 2020 | $1,457 | $139,900 | $0 | $139,900 |
| 2019 | $1,442 | $139,900 | $0 | $139,900 |
| 2018 | $1,531 | $111,100 | $30,000 | $81,100 |
| 2017 | $1,501 | $111,100 | $30,000 | $81,100 |
| 2016 | $1,492 | $111,100 | $30,000 | $81,100 |
| 2015 | $1,480 | $111,100 | $30,000 | $81,100 |
| 2014 | $1,466 | $111,100 | $30,000 | $81,100 |
Agents Affiliated with this Home
-
Laura Brookshire

Seller's Agent in 2025
Laura Brookshire
NorthGroup Real Estate LLC
(704) 591-3697
1 in this area
30 Total Sales
-
Kim Grace

Buyer's Agent in 2025
Kim Grace
Coldwell Banker Realty
(704) 606-6770
5 in this area
145 Total Sales
Map
Source: Canopy MLS (Canopy Realtor® Association)
MLS Number: 4211900
APN: 187-018-12
- 4936 Sardis Rd Unit B
- 8023 Litaker Manor Ct
- 8014 Litaker Manor Ct
- 5020 Sardis Rd Unit I
- 8719 Fairview Rd
- 5012 Sardis Rd Unit D
- 8707 Fairview Rd
- 4442 Coventry Row Ct
- 5915 Mamolake Rd
- 6242 Creola Rd
- 617 Shelton St
- 5638 Timber Ln
- 4350 Old Saybrook Ct
- 5622 Timber Ln
- 4316 Old Saybrook Ct
- 4301 Fairview Oaks Dr
- 5501 Carmel Park Dr
- 6000 Lansing Dr
- 4817 Carmel Park Dr
- 400 Whitestone Rd
