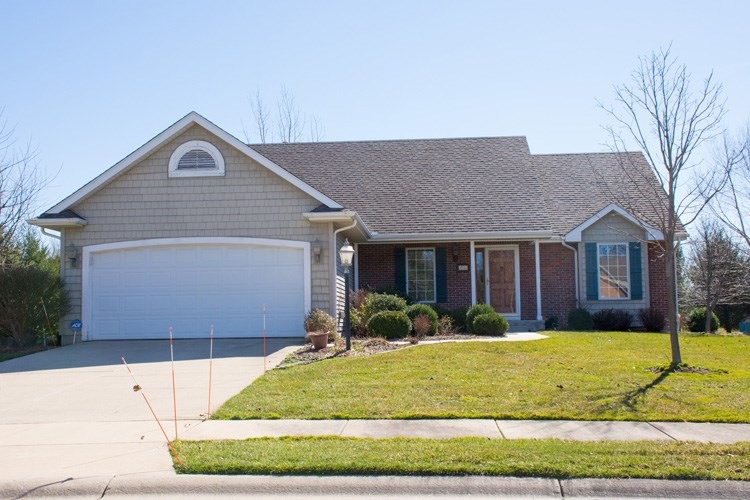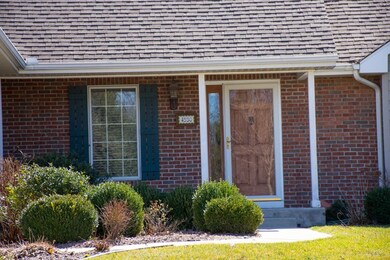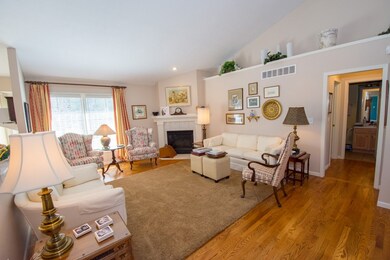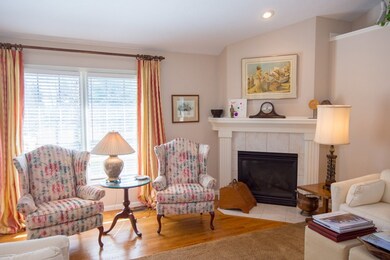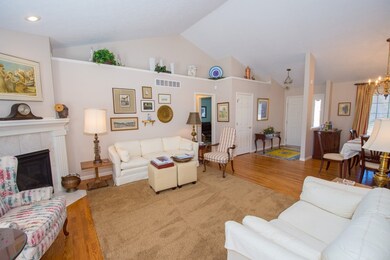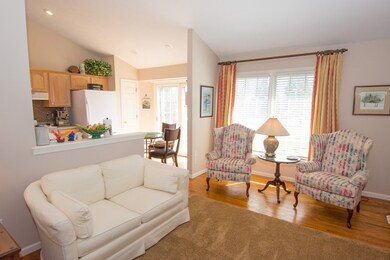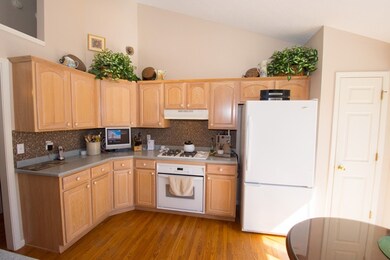
4930 Stern Line Ct South Bend, IN 46628
Highlights
- Community Cabanas
- Vaulted Ceiling
- Backs to Open Ground
- Open Floorplan
- Ranch Style House
- Wood Flooring
About This Home
As of November 2021Don't miss this light and bright open concept villa in The Villas at Lake Blackthorn! This home features hardwood floors throughout the main level with three bedrooms and two baths. The great room features vaulted ceilings and a gas fireplace. The finished lower level features a family room, an additional bedroom and is plumbed for a bath. Optional villa maintenance available for an additional $130 per month - owner can opt in on a year-by-year basis. Services include lawn maintenance and snow plowing.
Last Agent to Sell the Property
Jim Scollon
RE/MAX 100 Listed on: 03/10/2017
Property Details
Home Type
- Condominium
Est. Annual Taxes
- $3,056
Year Built
- Built in 2004
Parking
- 2 Car Attached Garage
- Garage Door Opener
Home Design
- Ranch Style House
- Brick Exterior Construction
- Poured Concrete
- Asphalt Roof
- Vinyl Construction Material
Interior Spaces
- Open Floorplan
- Vaulted Ceiling
- Gas Log Fireplace
- Living Room with Fireplace
- Wood Flooring
Bedrooms and Bathrooms
- 4 Bedrooms
- Split Bedroom Floorplan
- 2 Full Bathrooms
Finished Basement
- Basement Fills Entire Space Under The House
- 1 Bedroom in Basement
Utilities
- Central Air
- Heating System Uses Gas
- Cable TV Available
Additional Features
- Backs to Open Ground
- Suburban Location
Community Details
- Community Cabanas
Listing and Financial Details
- Assessor Parcel Number 71-03-18-401-027.000-009
Ownership History
Purchase Details
Home Financials for this Owner
Home Financials are based on the most recent Mortgage that was taken out on this home.Purchase Details
Purchase Details
Home Financials for this Owner
Home Financials are based on the most recent Mortgage that was taken out on this home.Similar Homes in the area
Home Values in the Area
Average Home Value in this Area
Purchase History
| Date | Type | Sale Price | Title Company |
|---|---|---|---|
| Warranty Deed | -- | Near North Title | |
| Interfamily Deed Transfer | -- | None Available | |
| Deed | -- | -- |
Mortgage History
| Date | Status | Loan Amount | Loan Type |
|---|---|---|---|
| Open | $248,000 | New Conventional | |
| Previous Owner | $240,000 | New Conventional | |
| Previous Owner | $205,350 | New Conventional | |
| Previous Owner | $207,100 | New Conventional | |
| Previous Owner | $142,900 | New Conventional | |
| Previous Owner | $8,000 | New Conventional |
Property History
| Date | Event | Price | Change | Sq Ft Price |
|---|---|---|---|---|
| 11/08/2021 11/08/21 | Sold | $310,000 | -1.6% | $124 / Sq Ft |
| 10/05/2021 10/05/21 | Pending | -- | -- | -- |
| 09/30/2021 09/30/21 | For Sale | $315,000 | +44.5% | $126 / Sq Ft |
| 06/30/2017 06/30/17 | Sold | $218,000 | -4.8% | $87 / Sq Ft |
| 05/09/2017 05/09/17 | Pending | -- | -- | -- |
| 03/10/2017 03/10/17 | For Sale | $229,000 | -- | $91 / Sq Ft |
Tax History Compared to Growth
Tax History
| Year | Tax Paid | Tax Assessment Tax Assessment Total Assessment is a certain percentage of the fair market value that is determined by local assessors to be the total taxable value of land and additions on the property. | Land | Improvement |
|---|---|---|---|---|
| 2024 | $3,766 | $348,400 | $98,600 | $249,800 |
| 2023 | $3,723 | $311,600 | $98,600 | $213,000 |
| 2022 | $3,828 | $314,100 | $98,600 | $215,500 |
| 2021 | $3,458 | $281,200 | $47,900 | $233,300 |
| 2020 | $3,264 | $265,900 | $39,500 | $226,400 |
| 2019 | $2,564 | $252,100 | $42,200 | $209,900 |
| 2018 | $2,746 | $225,900 | $37,100 | $188,800 |
| 2017 | $2,767 | $236,700 | $37,100 | $199,600 |
| 2016 | $3,110 | $239,000 | $37,100 | $201,900 |
| 2014 | $2,672 | $208,100 | $32,000 | $176,100 |
Agents Affiliated with this Home
-

Seller's Agent in 2021
Tracy Hart
RE/MAX
(574) 849-8945
94 Total Sales
-
Leah Hudson

Seller Co-Listing Agent in 2021
Leah Hudson
RE/MAX
(574) 849-8945
105 Total Sales
-
Jill Brenay

Buyer's Agent in 2021
Jill Brenay
RE/MAX
(574) 315-3902
162 Total Sales
-
J
Seller's Agent in 2017
Jim Scollon
RE/MAX
Map
Source: Indiana Regional MLS
MLS Number: 201709586
APN: 71-03-18-401-027.000-009
- 5011 Bow Line Ct
- 24222 Adams Rd
- 4528 Lake Blackthorn Dr
- 6424 W Brick Rd
- 50929 Orange Rd
- 25226 Adams Rd
- 23095 Rumford Dr
- 3190 Orange Lot C Rd
- 23050 Allerton Dr
- 51823 Westwood Forest Dr
- 52530 East Trail
- 52530 Primrose Rd
- 52520 East Trail
- 52572 East Trail
- 4441 Jade Crossing Dr
- 52556 East Trail
- 25551 Scent Trail
- 52588 East Trail
- 25556 Scent Trail
- 52579 East Trail
