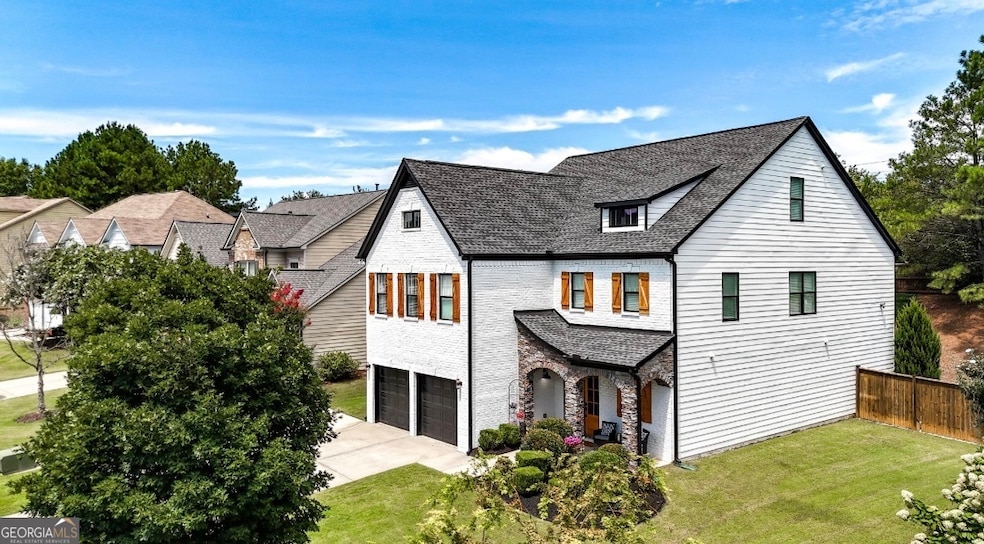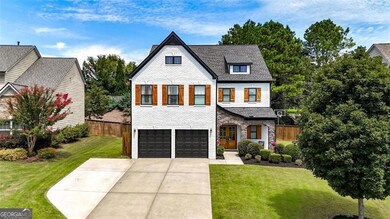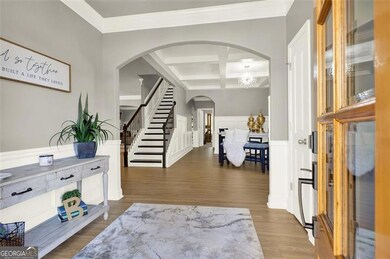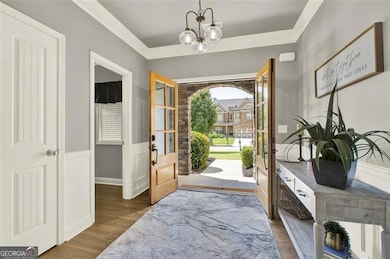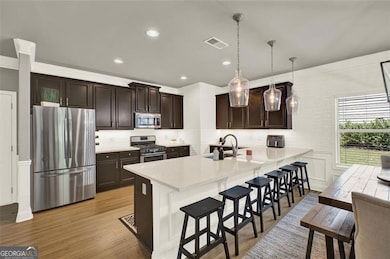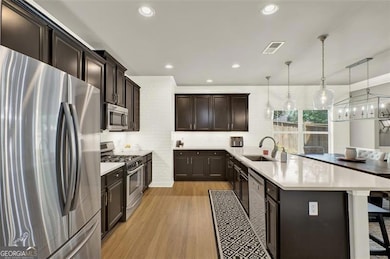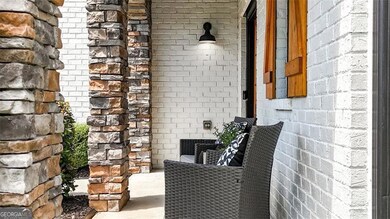4930 Wilshire Crossing Cumming, GA 30040
Estimated payment $4,261/month
Highlights
- Clubhouse
- Private Lot
- Traditional Architecture
- Kelly Mill Elementary School Rated A
- Vaulted Ceiling
- Wood Flooring
About This Home
BUYER'S CHOICE: Lender Paid Appraisal or Lender 1-0 Buydown with Homeowner's Financial Group. Architecturally rich and move-in ready, this elegant home in Telfair showcases a chef's kitchen with casual seating for 13 along with stone countertops & pantry, a welcoming great room with fireplace, sophisticated dining with trey ceilings, a large foyer and a bedroom and private bath on the main floor. Upstairs, the owner's suite features a peaceful sitting room; three generous secondary bedrooms and two baths ensure space and privacy. The third level impresses with a theater/media room and additional bedroom-perfect for a private retreat, a teen or in-law suite or even a home office. This bonus adds so much flexibility. Outdoors, enjoy a 1/2 court basketball for entertainment, professionally landscaped and fenced in backyard with stone patio, fireplace & pergola. Energy-efficient features, clubhouse, playground, pool, sidewalks, and proximity to schools & shopping including Halcyon and The Collection, elevate daily living. Zoned for West Forsyth High, Hendricks Middle & Kelly Mill Elementary.
Home Details
Home Type
- Single Family
Est. Annual Taxes
- $6,651
Year Built
- Built in 2013
Lot Details
- 10,019 Sq Ft Lot
- Private Lot
- Level Lot
HOA Fees
- $18 Monthly HOA Fees
Home Design
- Traditional Architecture
- Slab Foundation
- Composition Roof
- Concrete Siding
- Brick Front
Interior Spaces
- 4,144 Sq Ft Home
- 3-Story Property
- Vaulted Ceiling
- Ceiling Fan
- Fireplace With Gas Starter
- Double Pane Windows
- Family Room
- Living Room with Fireplace
- Fire and Smoke Detector
- Laundry on upper level
Kitchen
- Breakfast Area or Nook
- Breakfast Bar
- Oven or Range
- Microwave
- Dishwasher
- Solid Surface Countertops
Flooring
- Wood
- Carpet
- Tile
Bedrooms and Bathrooms
- Walk-In Closet
- Double Vanity
- Whirlpool Bathtub
- Separate Shower
Parking
- 2 Car Garage
- Garage Door Opener
Outdoor Features
- Patio
- Porch
Schools
- Kelly Mill Elementary School
- Hendricks Middle School
- West Forsyth High School
Utilities
- Forced Air Zoned Heating and Cooling System
- Heating System Uses Natural Gas
- 220 Volts
- Electric Water Heater
- Cable TV Available
Listing and Financial Details
- Tax Lot 57
Community Details
Overview
- Association fees include swimming, tennis
- Telfair Subdivision
Amenities
- Clubhouse
Recreation
- Tennis Courts
- Community Playground
- Community Pool
- Park
Map
Home Values in the Area
Average Home Value in this Area
Tax History
| Year | Tax Paid | Tax Assessment Tax Assessment Total Assessment is a certain percentage of the fair market value that is determined by local assessors to be the total taxable value of land and additions on the property. | Land | Improvement |
|---|---|---|---|---|
| 2025 | $6,651 | $285,196 | $72,000 | $213,196 |
| 2024 | $6,651 | $271,236 | $64,000 | $207,236 |
| 2023 | $6,297 | $255,824 | $60,000 | $195,824 |
| 2022 | $5,430 | $167,032 | $34,000 | $133,032 |
| 2021 | $4,612 | $167,032 | $34,000 | $133,032 |
| 2020 | $4,447 | $161,044 | $34,000 | $127,044 |
| 2019 | $4,354 | $157,460 | $34,000 | $123,460 |
| 2018 | $4,369 | $158,000 | $36,920 | $121,080 |
| 2017 | $4,034 | $145,348 | $34,000 | $111,348 |
| 2016 | $3,934 | $141,748 | $30,400 | $111,348 |
| 2015 | $3,742 | $134,600 | $60,440 | $74,160 |
| 2014 | $1,793 | $67,708 | $30,400 | $37,308 |
Property History
| Date | Event | Price | List to Sale | Price per Sq Ft | Prior Sale |
|---|---|---|---|---|---|
| 10/26/2025 10/26/25 | Pending | -- | -- | -- | |
| 10/24/2025 10/24/25 | Price Changed | $699,900 | -6.7% | $169 / Sq Ft | |
| 10/13/2025 10/13/25 | Price Changed | $749,900 | -2.0% | $181 / Sq Ft | |
| 10/07/2025 10/07/25 | Price Changed | $764,900 | -1.9% | $185 / Sq Ft | |
| 09/27/2025 09/27/25 | Price Changed | $779,900 | -0.6% | $188 / Sq Ft | |
| 09/09/2025 09/09/25 | Price Changed | $784,900 | -1.3% | $189 / Sq Ft | |
| 08/28/2025 08/28/25 | For Sale | $795,000 | +101.3% | $192 / Sq Ft | |
| 06/09/2017 06/09/17 | Sold | $395,000 | -1.3% | $99 / Sq Ft | View Prior Sale |
| 04/23/2017 04/23/17 | Pending | -- | -- | -- | |
| 04/14/2017 04/14/17 | For Sale | $400,000 | +18.9% | $100 / Sq Ft | |
| 06/03/2014 06/03/14 | Sold | $336,550 | 0.0% | $85 / Sq Ft | View Prior Sale |
| 06/03/2014 06/03/14 | Sold | $336,550 | -1.8% | $85 / Sq Ft | View Prior Sale |
| 05/04/2014 05/04/14 | Pending | -- | -- | -- | |
| 04/13/2014 04/13/14 | Pending | -- | -- | -- | |
| 03/18/2014 03/18/14 | For Sale | $342,625 | +0.1% | $86 / Sq Ft | |
| 03/01/2014 03/01/14 | For Sale | $342,265 | -- | $86 / Sq Ft |
Purchase History
| Date | Type | Sale Price | Title Company |
|---|---|---|---|
| Warranty Deed | $395,000 | -- | |
| Warranty Deed | -- | -- | |
| Warranty Deed | $336,550 | -- | |
| Warranty Deed | $166,060 | -- |
Mortgage History
| Date | Status | Loan Amount | Loan Type |
|---|---|---|---|
| Open | $375,250 | New Conventional | |
| Previous Owner | $319,722 | New Conventional | |
| Previous Owner | $420,300 | New Conventional |
Source: Georgia MLS
MLS Number: 10592572
APN: 056-398
- 5055 Savannah Run
- 4865 Chase Ln
- 4840 Summerchase Ln
- 4840 Chase Ln
- 4795 Westgate Dr
- 5065 Reserve Dr
- 5040 Reserve Dr
- 5160 Reserve Dr
- 4650 Brighton View Trail
- 4105 Creststone Ct
- 5065 Doubletree Dr
- 3990 Clifton Hill Ct
- 3990 Clifton Hill Ct Unit 9
- 3975 Clifton Hill Ct Unit 7
- 3975 Clifton Hill Ct
- 3505 Moor Pointe Dr
- 5515 Cheatam Ave
- 5115 Travers Ln
