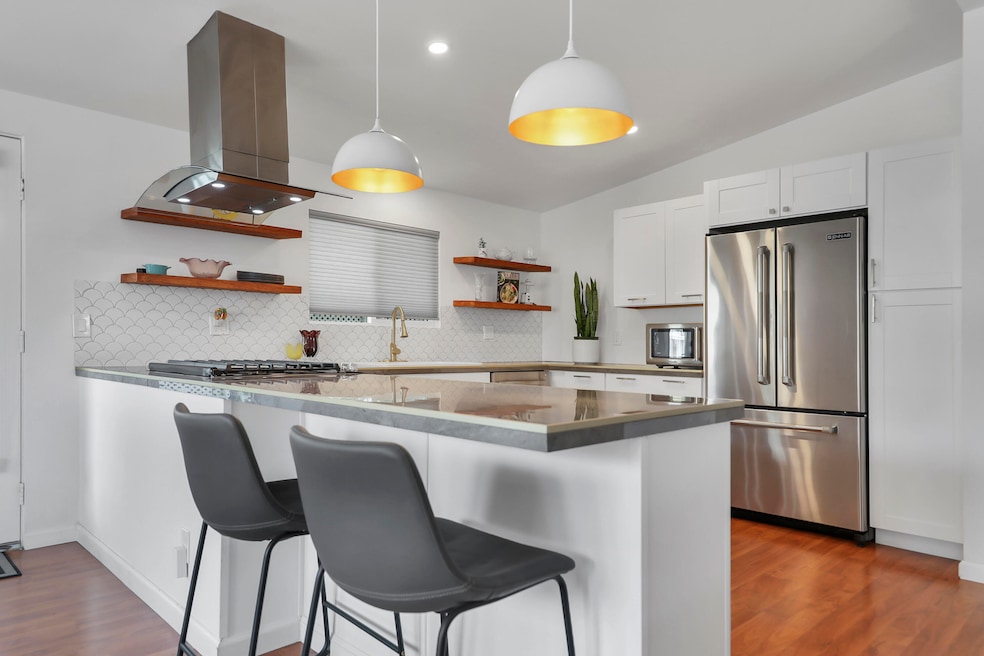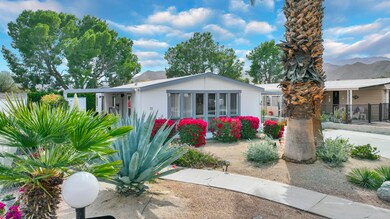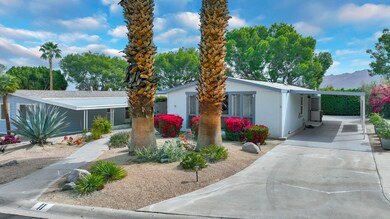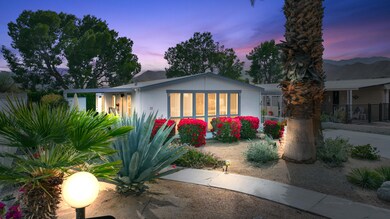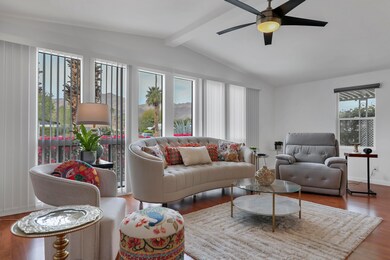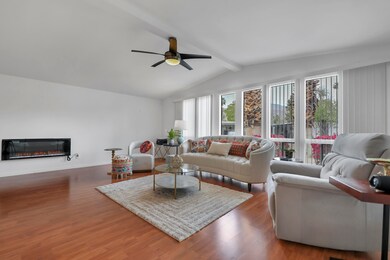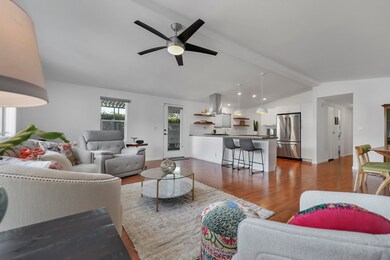49305 Highway 74 Unit 11 Palm Desert, CA 92260
Estimated payment $1,256/month
Highlights
- In Ground Pool
- Updated Kitchen
- Clubhouse
- Active Adult
- Mountain View
- Wood Flooring
About This Home
BEST PRICED HOME- BEST DEAL IN THE PARK!!! MANUFACTURED HOME BUILD IN 1985, FULLY DRYWALLED!! Fabulous open floor plan with warm teak wood-look flooring. Fully remodeled kitchen with all new white shaker kitchen cabinetry accented by gold tone handles and pulls. Kitchen sink with modern high arc matte gold faucet & sink accessories. Gas slide-in range w/ modern glass curved hood, all new SS Appliances. Porcelain countertops w/ gold trim and coordinating backsplash w/ gold accents and custom built floating shelves complete the modern yet inviting look! Kitchen & breakfast bar are completely open to the the great room with magnificent mountain views out the huge floor to ceiling front windows! Newer AC, water heater, furnace & Smart Thermostat. Stunning modern bathrooms with art deco floor tiles and Teak cabinets, walk-in shower and separate soaking tub in master, Master Bedroom has walk-in closet & sliders to the covered patio. Vaulted ceilings and drywalled throughout. Large laundry room w/ washer/dryer cabinets and counter/desk. SOLD WITH ALL THE FURNISHINGS..Set back from the street, the front yard boasts beautiful cacti, trees and a winding pathway to the front atrium glass door! Privately owned Park. Rent controlled leased land. Not Indian Land. Subletting allowed after residing in park for a year. HOA is a social club and only 75 a year if you want to join.
Property Details
Home Type
- Mobile/Manufactured
Year Built
- Built in 1985
Lot Details
- 1,800 Sq Ft Lot
- Home has North and South Exposure
- Block Wall Fence
- Level Lot
- Drip System Landscaping
- Sprinklers on Timer
- Land Lease of $8,556
HOA Fees
- $6 Monthly HOA Fees
Home Design
- Modern Architecture
- Entry on the 1st floor
- Elastomeric Roof
- Metal Roof
- Aluminum Siding
- Pier Jacks
Interior Spaces
- 1,440 Sq Ft Home
- 1-Story Property
- Furnished
- Ceiling Fan
- Decorative Fireplace
- Fireplace Features Blower Fan
- Electric Fireplace
- Double Pane Windows
- Custom Window Coverings
- Blinds
- Window Screens
- Sliding Doors
- Entryway
- Great Room with Fireplace
- Family Room
- Combination Dining and Living Room
- Utility Room
- Wood Flooring
- Mountain Views
Kitchen
- Updated Kitchen
- Breakfast Bar
- Self-Cleaning Oven
- Gas Range
- Range Hood
- Microwave
- Water Line To Refrigerator
- Dishwasher
- Ceramic Countertops
- Disposal
Bedrooms and Bathrooms
- 2 Bedrooms
- Linen Closet
- Remodeled Bathroom
- 2 Full Bathrooms
- Double Vanity
- Low Flow Toliet
- Secondary bathroom tub or shower combo
Laundry
- Laundry Room
- Dryer
- Washer
- 220 Volts In Laundry
Parking
- 2 Attached Carport Spaces
- 4 Car Parking Spaces
- Tandem Parking
- Guest Parking
Pool
- In Ground Pool
- In Ground Spa
- Gunite Pool
Outdoor Features
- Covered Patio or Porch
- Rain Gutters
Mobile Home
- Mobile Home Make and Model is CP60G2LDBK1309, KIRKWOOD
- Mobile Home is 24 x 60 Feet
- Double Wide
- Aluminum Skirt
Utilities
- Forced Air Heating and Cooling System
- Heating System Uses Natural Gas
- Gas Water Heater
- Sewer in Street
Additional Features
- Accessory Dwelling Unit (ADU)
- Ground Level
Listing and Financial Details
- Assessor Parcel Number 009707307
Community Details
Overview
- Active Adult
- Association fees include sewer, water
- Built by Redman Homes
- Indian Springs Mobiles Subdivision, Kirkwood Floorplan
- INDIAN SPRINGS MOBILE | Phone (760) 346-6019 | Manager GIL
- Greenbelt
Amenities
- Picnic Area
- Clubhouse
- Billiard Room
- Meeting Room
- Community Mailbox
Recreation
- Community Pool
- Community Spa
Pet Policy
- Pet Size Limit
- Breed Restrictions
Security
- Security Service
- Resident Manager or Management On Site
Map
Home Values in the Area
Average Home Value in this Area
Property History
| Date | Event | Price | List to Sale | Price per Sq Ft |
|---|---|---|---|---|
| 10/20/2025 10/20/25 | Pending | -- | -- | -- |
| 10/02/2025 10/02/25 | Price Changed | $200,000 | -16.6% | $139 / Sq Ft |
| 09/30/2025 09/30/25 | For Sale | $239,900 | -- | $167 / Sq Ft |
Source: California Desert Association of REALTORS®
MLS Number: 219136108
- 49305 Highway 74 Unit 136
- 49305 Highway 74 Unit 86
- 49305 Highway 74 Unit 70
- 49305 Hwy 74 Unit 110
- 49305 Highway 74 Unit 111
- 49305 Highway 74 Unit 108
- 49305 Highway 74 Unit 109
- 49305 Highway 74 Unit 101
- 49305 State Highway 74 Unit 192
- 33 Diamond Dr E
- 30 Diamond Dr E
- 23 Rustic Rock Ln
- 72302 Blueridge Ct
- 49305 California 74
- 15 Lazy b Dr
- 960 Andreas Canyon Dr
- 6 Silver Spur Dr
- 48902 Desert Flower Dr
- 10 Box C Dr
- 48792 Desert Flower Dr
