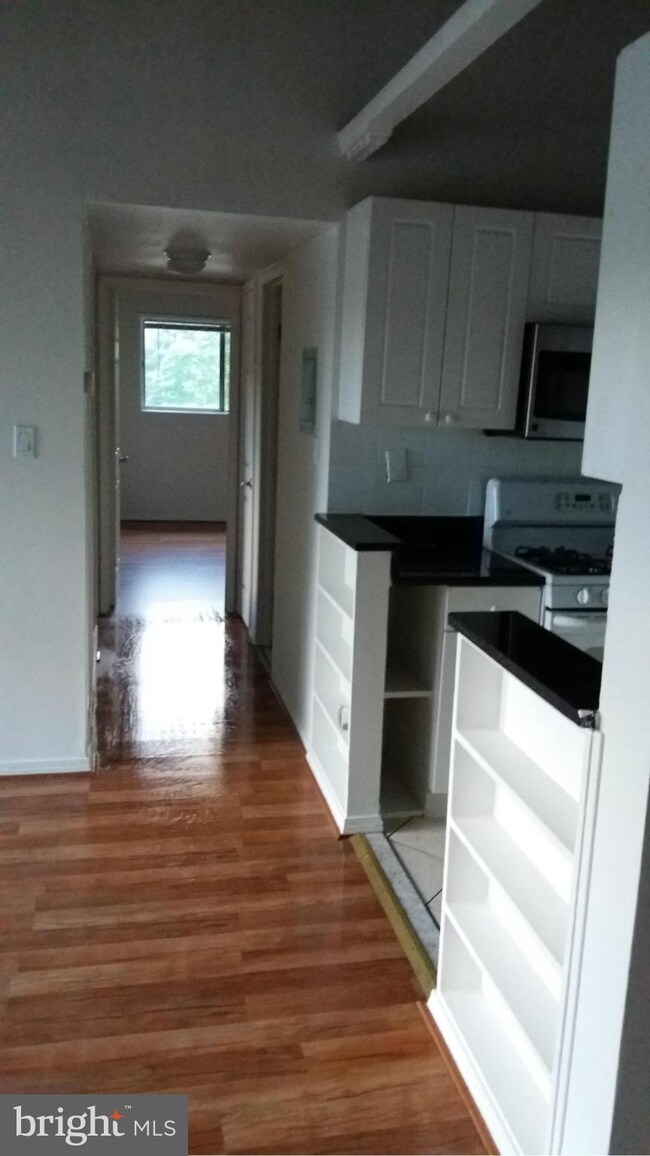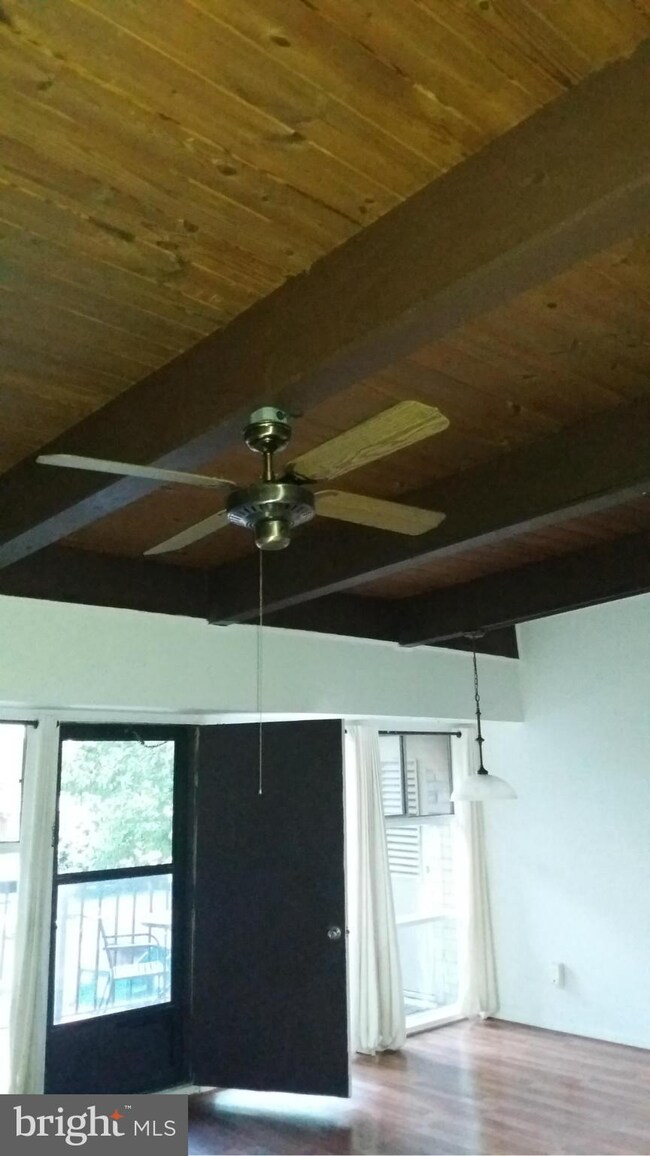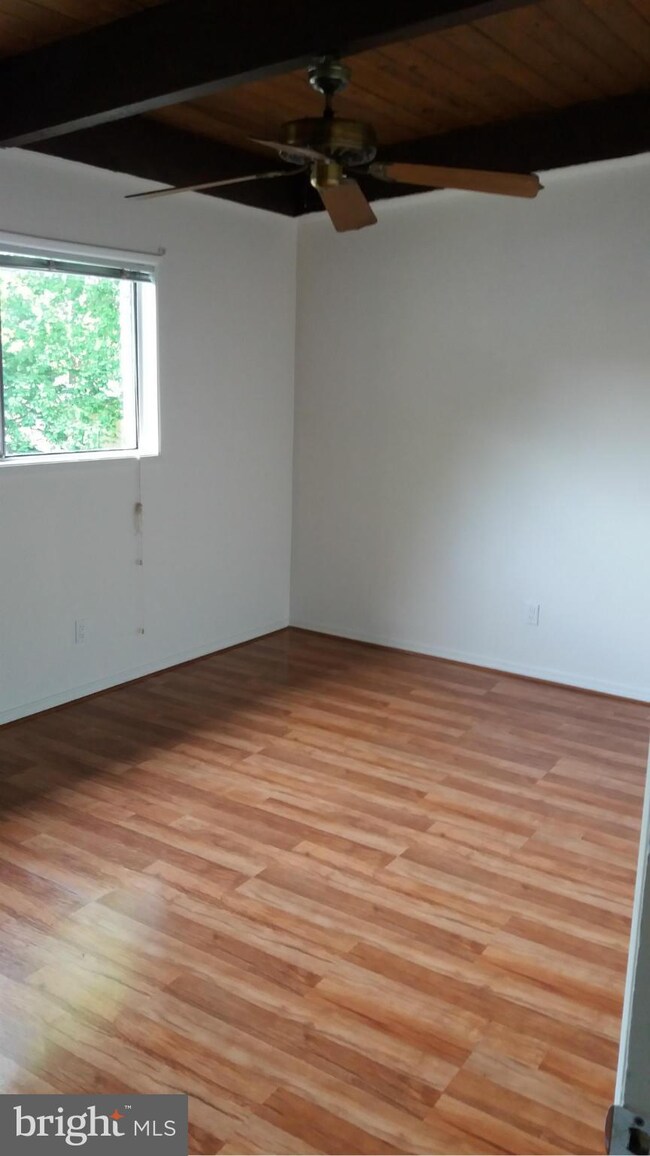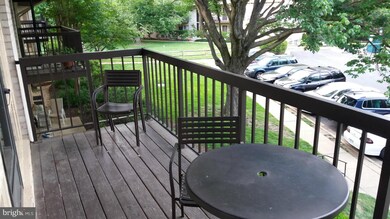
4931 Americana Dr Unit 201 Annandale, VA 22003
Highlights
- Open Floorplan
- Community Pool
- Community Playground
- Contemporary Architecture
- Galley Kitchen
- Security Service
About This Home
As of February 2021Top level unit with beamed cathedral ceilings, balcony and view to a great community pool. Convenient location near shopping centers, restaurants, easy access to the beltway and public transportation. Condo fee includes all but electricity. Two assigned parking spaces and plenty of additional parking.
Last Agent to Sell the Property
CAP Real Estate, LLC License #0225191523 Listed on: 05/20/2017
Last Buyer's Agent
Eric Roschuni
EXP Realty, LLC

Property Details
Home Type
- Condominium
Est. Annual Taxes
- $1,818
Year Built
- Built in 1964
HOA Fees
- $412 Monthly HOA Fees
Parking
- Unassigned Parking
Home Design
- Contemporary Architecture
- Brick Exterior Construction
Interior Spaces
- 776 Sq Ft Home
- Property has 1 Level
- Open Floorplan
- Galley Kitchen
Bedrooms and Bathrooms
- 2 Main Level Bedrooms
- 1 Full Bathroom
Schools
- Braddock Elementary School
- Poe Middle School
- Annandale High School
Utilities
- Forced Air Heating and Cooling System
- Natural Gas Water Heater
Listing and Financial Details
- Assessor Parcel Number 70-2-15-9-4931G
Community Details
Overview
- Moving Fees Required
- Association fees include exterior building maintenance, fiber optics available, gas, heat, lawn care front, lawn care rear, lawn care side, lawn maintenance, management, insurance, pool(s), reserve funds, road maintenance, sewer, snow removal, trash, water
- Low-Rise Condominium
- Fairfax Heritage Community
- Fairfax Heritage Subdivision
- The community has rules related to commercial vehicles not allowed, covenants
Amenities
- Common Area
- Laundry Facilities
- Community Storage Space
Recreation
- Community Playground
- Community Pool
Pet Policy
- Pets Allowed
- Pet Size Limit
Security
- Security Service
Ownership History
Purchase Details
Home Financials for this Owner
Home Financials are based on the most recent Mortgage that was taken out on this home.Purchase Details
Home Financials for this Owner
Home Financials are based on the most recent Mortgage that was taken out on this home.Purchase Details
Home Financials for this Owner
Home Financials are based on the most recent Mortgage that was taken out on this home.Purchase Details
Purchase Details
Purchase Details
Home Financials for this Owner
Home Financials are based on the most recent Mortgage that was taken out on this home.Purchase Details
Home Financials for this Owner
Home Financials are based on the most recent Mortgage that was taken out on this home.Similar Homes in Annandale, VA
Home Values in the Area
Average Home Value in this Area
Purchase History
| Date | Type | Sale Price | Title Company |
|---|---|---|---|
| Deed | $205,000 | Mbh Settlement Group Lc | |
| Deed | $170,000 | Universal Title | |
| Warranty Deed | $162,000 | -- | |
| Special Warranty Deed | $100,000 | -- | |
| Trustee Deed | $277,723 | -- | |
| Warranty Deed | $265,000 | -- | |
| Deed | $71,000 | -- |
Mortgage History
| Date | Status | Loan Amount | Loan Type |
|---|---|---|---|
| Open | $180,000 | New Conventional | |
| Previous Owner | $161,500 | New Conventional | |
| Previous Owner | $159,060 | FHA | |
| Previous Owner | $74,000 | Credit Line Revolving | |
| Previous Owner | $251,750 | New Conventional | |
| Previous Owner | $63,000 | No Value Available |
Property History
| Date | Event | Price | Change | Sq Ft Price |
|---|---|---|---|---|
| 02/23/2021 02/23/21 | Sold | $205,000 | 0.0% | $264 / Sq Ft |
| 01/20/2021 01/20/21 | Pending | -- | -- | -- |
| 01/12/2021 01/12/21 | For Sale | $205,000 | +20.6% | $264 / Sq Ft |
| 11/15/2017 11/15/17 | Sold | $170,000 | -2.9% | $219 / Sq Ft |
| 10/18/2017 10/18/17 | Pending | -- | -- | -- |
| 10/05/2017 10/05/17 | For Sale | $175,000 | 0.0% | $226 / Sq Ft |
| 09/27/2017 09/27/17 | Pending | -- | -- | -- |
| 09/19/2017 09/19/17 | For Sale | $175,000 | 0.0% | $226 / Sq Ft |
| 08/07/2017 08/07/17 | Pending | -- | -- | -- |
| 07/25/2017 07/25/17 | Price Changed | $175,000 | -2.7% | $226 / Sq Ft |
| 06/28/2017 06/28/17 | Price Changed | $179,800 | -1.2% | $232 / Sq Ft |
| 05/20/2017 05/20/17 | For Sale | $182,000 | +12.3% | $235 / Sq Ft |
| 02/24/2014 02/24/14 | Sold | $162,000 | -1.8% | $209 / Sq Ft |
| 01/14/2014 01/14/14 | Pending | -- | -- | -- |
| 11/12/2013 11/12/13 | Price Changed | $165,000 | -5.7% | $213 / Sq Ft |
| 11/08/2013 11/08/13 | Price Changed | $175,000 | -2.8% | $226 / Sq Ft |
| 10/22/2013 10/22/13 | For Sale | $180,000 | -- | $232 / Sq Ft |
Tax History Compared to Growth
Tax History
| Year | Tax Paid | Tax Assessment Tax Assessment Total Assessment is a certain percentage of the fair market value that is determined by local assessors to be the total taxable value of land and additions on the property. | Land | Improvement |
|---|---|---|---|---|
| 2024 | $2,604 | $224,740 | $45,000 | $179,740 |
| 2023 | $2,370 | $210,040 | $42,000 | $168,040 |
| 2022 | $2,287 | $200,040 | $40,000 | $160,040 |
| 2021 | $2,174 | $185,220 | $37,000 | $148,220 |
| 2020 | $2,128 | $179,830 | $36,000 | $143,830 |
| 2019 | $1,952 | $164,950 | $33,000 | $131,950 |
| 2018 | $1,882 | $163,640 | $33,000 | $130,640 |
| 2017 | $1,863 | $160,430 | $32,000 | $128,430 |
| 2016 | $1,818 | $156,910 | $31,000 | $125,910 |
| 2015 | $1,751 | $156,910 | $31,000 | $125,910 |
| 2014 | $1,659 | $148,960 | $30,000 | $118,960 |
Agents Affiliated with this Home
-
JT Turner
J
Seller's Agent in 2021
JT Turner
EXP Realty, LLC
(202) 297-3334
1 in this area
15 Total Sales
-
M
Buyer's Agent in 2021
Maura Moreno
Fairfax Realty Select
-
Carlos Pichardo

Seller's Agent in 2017
Carlos Pichardo
CAP Real Estate, LLC
(703) 928-8392
73 Total Sales
-
E
Buyer's Agent in 2017
Eric Roschuni
EXP Realty, LLC
-
Barbara Eisman

Seller's Agent in 2014
Barbara Eisman
Samson Properties
(571) 215-1143
1 in this area
1 Total Sale
-
Steve Falkowitz

Buyer's Agent in 2014
Steve Falkowitz
Samson Properties
(571) 308-2857
3 in this area
40 Total Sales
Map
Source: Bright MLS
MLS Number: 1000185085
APN: 0702-15094931G
- 4931 Americana Dr Unit 4931B
- 5035 Americana Dr Unit 5035
- 4953 Oriskany Dr
- 7836 Heritage Dr
- 7811 Sutter Ln
- 0 Heritage Dr
- 4539 Joseph Bristow Ln
- 4408 Island Place Unit T2
- 7800 Dassett Ct Unit 203
- 7705 Royston St
- 8201 Briar Creek Dr
- 7800 Inverton Rd Unit 201
- 7900 Inverton Rd Unit 3
- 4420 Briarwood Ct N Unit 24
- 7904 Inverton Rd Unit 204
- 8210 Briar Creek Dr
- 4415 Briarwood Ct N Unit 11
- 8215 Briar Creek Dr
- 4917 Erie St
- 4360 Ivymount Ct Unit 28





