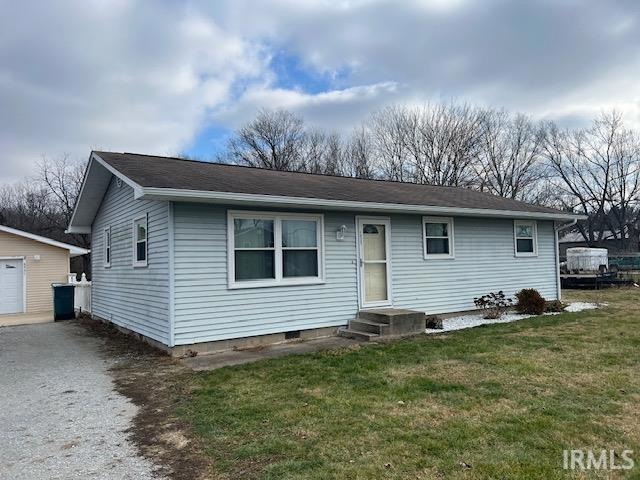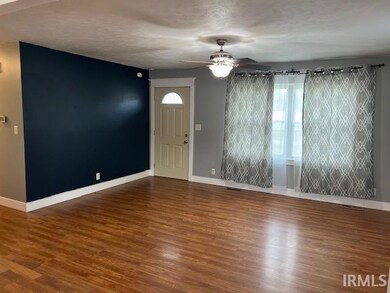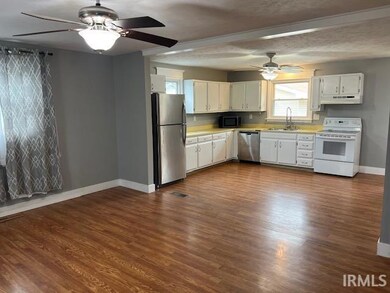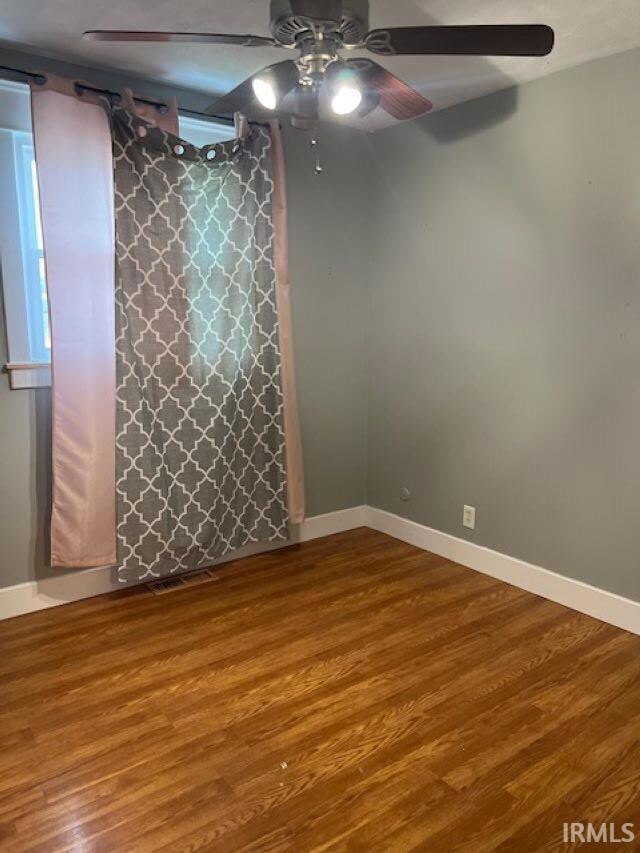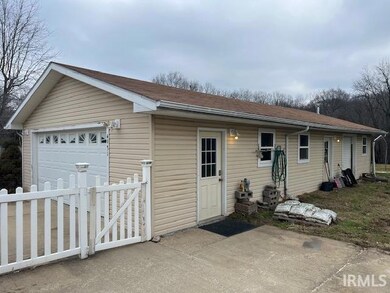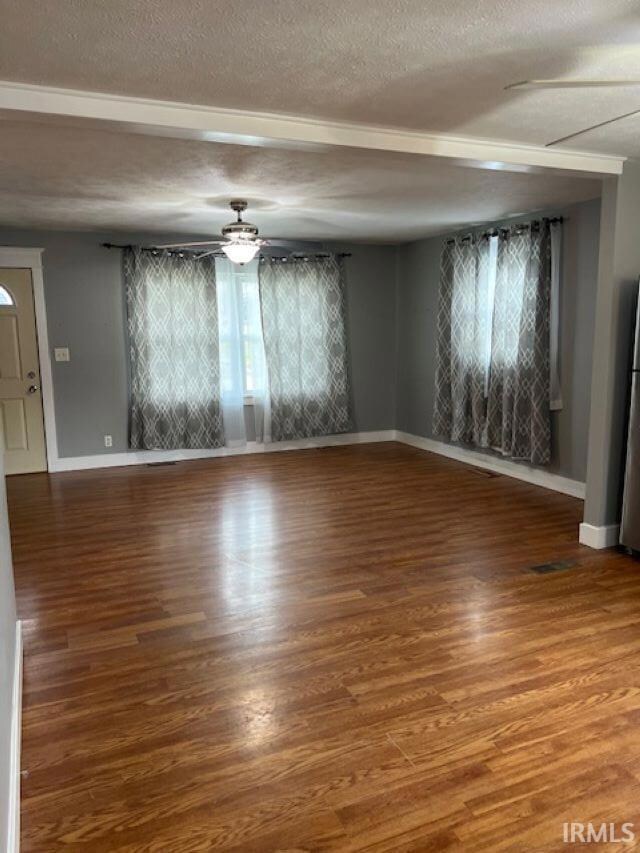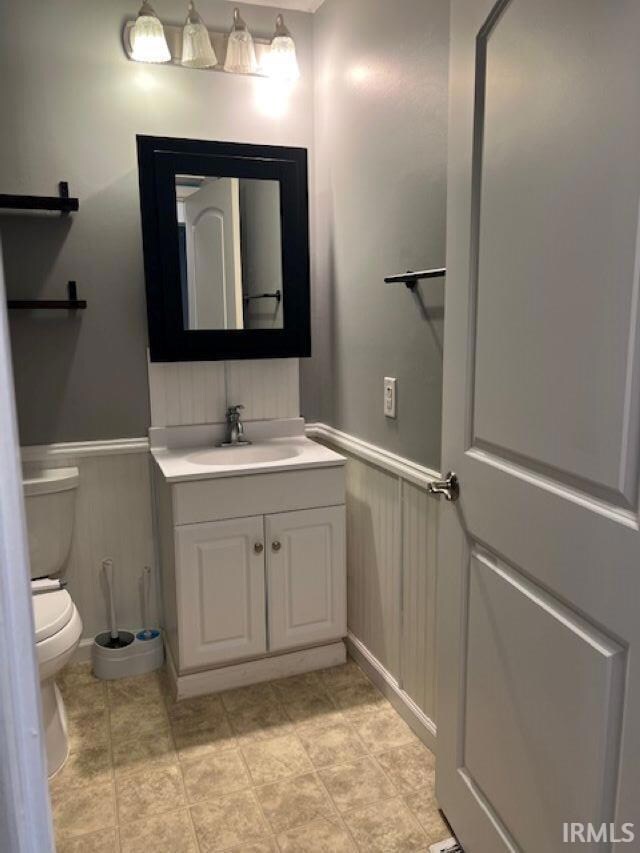
4931 N 510 E Lafayette, IN 47905
Estimated Value: $174,000 - $226,411
Highlights
- Primary Bedroom Suite
- Open Floorplan
- Partially Wooded Lot
- Hershey Elementary School Rated A-
- Ranch Style House
- Backs to Open Ground
About This Home
As of February 2024Perfect home for the family and garage/workshop enthusiast! This 3 bed 1.5 bath open concept home has been updated throughout the years and has a massive detached 24x50 garage/workshop with woodburning stove. Recent upgrades include high efficient HVAC system, flooring, paint, bathroom, etc. The large back yard is the icing on the cake! Sitting on over 1 acre.
Home Details
Home Type
- Single Family
Est. Annual Taxes
- $495
Year Built
- Built in 1977
Lot Details
- 1.02 Acre Lot
- Lot Dimensions are 95x420
- Backs to Open Ground
- Rural Setting
- Landscaped
- Level Lot
- Partially Wooded Lot
Parking
- 4 Car Detached Garage
- Heated Garage
- Garage Door Opener
Home Design
- Ranch Style House
- Shingle Roof
- Vinyl Construction Material
Interior Spaces
- 1,040 Sq Ft Home
- Open Floorplan
- Ceiling Fan
- Great Room
- Workshop
- Laminate Flooring
- Fire and Smoke Detector
Kitchen
- Electric Oven or Range
- Laminate Countertops
- Disposal
Bedrooms and Bathrooms
- 3 Bedrooms
- Primary Bedroom Suite
- Bathtub with Shower
Laundry
- Laundry on main level
- Electric Dryer Hookup
Basement
- Block Basement Construction
- Crawl Space
Schools
- Hershey Elementary School
- East Tippecanoe Middle School
- William Henry Harrison High School
Utilities
- Forced Air Heating and Cooling System
- Heat Pump System
- Propane
- Private Company Owned Well
- Well
- Septic System
- Cable TV Available
Listing and Financial Details
- Assessor Parcel Number 79-04-31-101-019.000-027
Ownership History
Purchase Details
Home Financials for this Owner
Home Financials are based on the most recent Mortgage that was taken out on this home.Purchase Details
Home Financials for this Owner
Home Financials are based on the most recent Mortgage that was taken out on this home.Purchase Details
Home Financials for this Owner
Home Financials are based on the most recent Mortgage that was taken out on this home.Purchase Details
Home Financials for this Owner
Home Financials are based on the most recent Mortgage that was taken out on this home.Purchase Details
Purchase Details
Similar Homes in Lafayette, IN
Home Values in the Area
Average Home Value in this Area
Purchase History
| Date | Buyer | Sale Price | Title Company |
|---|---|---|---|
| Miller Taylor C | $219,000 | Metropolitan Title | |
| Phillippo Zachery T | -- | Columbia Title | |
| Phillippo Tyler | -- | Metropolitan Title Of Indian | |
| Williamson Dana J | -- | None Available | |
| Emery Ron Lee | -- | -- | |
| Jpmorgan Chase Bank | $48,450 | -- |
Mortgage History
| Date | Status | Borrower | Loan Amount |
|---|---|---|---|
| Open | Miller Taylor C | $212,000 | |
| Previous Owner | Phillippo Zachery T | $109,250 | |
| Previous Owner | Phillippo Tyler | $65,600 | |
| Previous Owner | Williamson Dana J | $91,800 |
Property History
| Date | Event | Price | Change | Sq Ft Price |
|---|---|---|---|---|
| 02/16/2024 02/16/24 | Sold | $219,000 | -0.4% | $211 / Sq Ft |
| 01/13/2024 01/13/24 | Pending | -- | -- | -- |
| 01/11/2024 01/11/24 | For Sale | $219,900 | -- | $211 / Sq Ft |
Tax History Compared to Growth
Tax History
| Year | Tax Paid | Tax Assessment Tax Assessment Total Assessment is a certain percentage of the fair market value that is determined by local assessors to be the total taxable value of land and additions on the property. | Land | Improvement |
|---|---|---|---|---|
| 2024 | $553 | $126,600 | $26,000 | $100,600 |
| 2023 | $553 | $113,700 | $19,600 | $94,100 |
| 2022 | $495 | $105,000 | $19,600 | $85,400 |
| 2021 | $449 | $99,700 | $19,600 | $80,100 |
| 2020 | $420 | $97,600 | $19,600 | $78,000 |
| 2019 | $402 | $96,000 | $19,600 | $76,400 |
| 2018 | $377 | $94,300 | $19,500 | $74,800 |
| 2017 | $384 | $94,500 | $19,500 | $75,000 |
| 2016 | $365 | $92,900 | $19,500 | $73,400 |
| 2014 | $285 | $83,500 | $14,700 | $68,800 |
| 2013 | $288 | $82,200 | $14,700 | $67,500 |
Agents Affiliated with this Home
-
Dustin Robinson

Seller's Agent in 2024
Dustin Robinson
Lafayette Listing Realty LLC
(765) 413-7872
189 Total Sales
-
Reagan Geswein

Seller Co-Listing Agent in 2024
Reagan Geswein
Lafayette Listing Realty LLC
(765) 607-1684
241 Total Sales
-
Linda Sigler
L
Buyer's Agent in 2024
Linda Sigler
Wabash Valley Realty, LLC
(765) 637-5188
17 Total Sales
Map
Source: Indiana Regional MLS
MLS Number: 202401207
APN: 79-04-31-101-019.000-027
- 5335 Stair Rd
- 5515 Stair Rd
- 6531 E 450 Rd N
- 3604 Donna Dr
- 111 N Railroad St
- 4305 E 300 N
- 4814 Sherman
- 5136 Centerview Dr
- 504 Jewett St
- 3252 State Road 225 E
- 4239 N 750 E
- N 300 E County Rd
- 2512 Natalie Ln
- 2400 N 400 E
- 3045 Indiana 225
- 2489 Matchlock Ct
- 2045 Foxmoor Ln
- 2494 Taino Dr
- 2482 Taino Dr
- 6260 Musket Way
