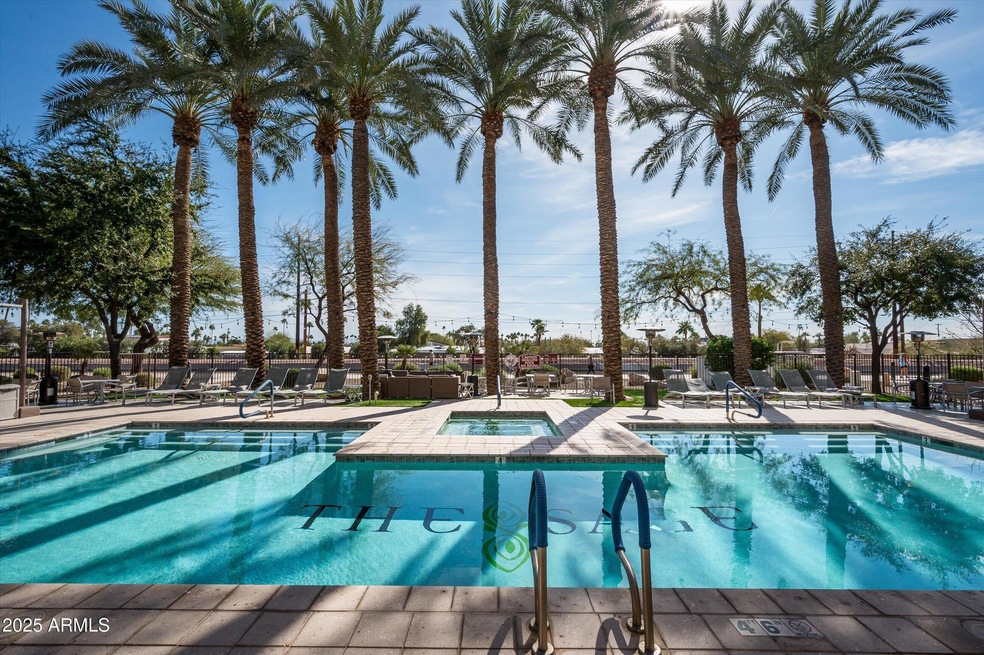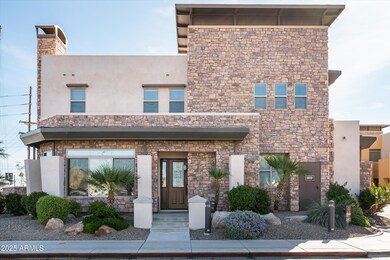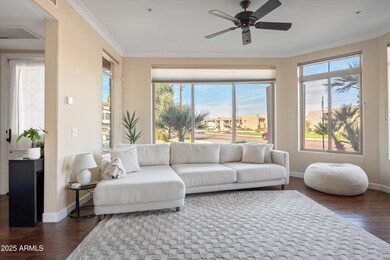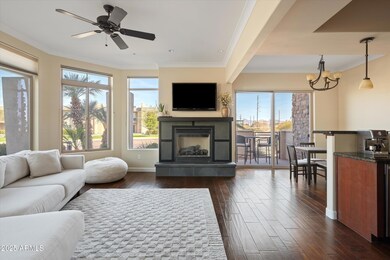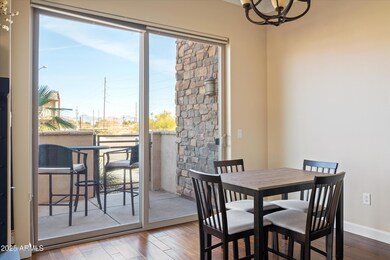
4931 N Woodmere Fairway Unit 1001 Scottsdale, AZ 85251
Indian Bend NeighborhoodHighlights
- Fitness Center
- Mountain View
- Wood Flooring
- Kiva Elementary School Rated A
- Contemporary Architecture
- End Unit
About This Home
As of May 2025Experience the vibrant heart of Old Town Scottsdale living in this sophisticated townhome. Step inside and be greeted by 10ft ceilings, rich hardwood floors, and elegant crown molding, creating an inviting ambiance. The chef's kitchen is a culinary dream, featuring stainless steel appliances, a gas range, an LG see-through refrigerator, sleek granite countertops, and a Dacor gas stove. Retreat to the luxurious primary suite with dual sinks, a separate tub and shower, and a walk-in closet. Guest bedrooms offer comfort and style with ceiling fans and tasteful window treatments overlooking the charming neighborhood. Enjoy cozy evenings by the gas fireplace in the living area, and outside, a private patio with a gas hookup is perfect for al fresco dining. This prime corner unit offers an attached garage and direct canal access, plus the community boasts a pool, jacuzzi, cabanas, gym, and a wine cellar. With the added bonus of rental potential, this is an exceptional opportunity to embrace the Old Town Scottsdale lifestyle - steps from world-class dining, shopping, entertainment, and art galleries.
Last Agent to Sell the Property
Compass Brokerage Phone: 480-843-5101 License #BR660407000 Listed on: 02/20/2025

Townhouse Details
Home Type
- Townhome
Est. Annual Taxes
- $3,043
Year Built
- Built in 2008
Lot Details
- 1,242 Sq Ft Lot
- Desert faces the front of the property
- End Unit
- 1 Common Wall
HOA Fees
- $709 Monthly HOA Fees
Parking
- 2 Car Direct Access Garage
- Garage Door Opener
Home Design
- Contemporary Architecture
- Brick Exterior Construction
- Built-Up Roof
- Stucco
Interior Spaces
- 1,792 Sq Ft Home
- 2-Story Property
- Ceiling height of 9 feet or more
- Ceiling Fan
- Gas Fireplace
- Double Pane Windows
- Living Room with Fireplace
- Wood Flooring
- Mountain Views
- Security System Owned
Kitchen
- Breakfast Bar
- Built-In Microwave
- Granite Countertops
Bedrooms and Bathrooms
- 3 Bedrooms
- Primary Bathroom is a Full Bathroom
- 2.5 Bathrooms
- Dual Vanity Sinks in Primary Bathroom
- Bathtub With Separate Shower Stall
Outdoor Features
- Patio
Schools
- Kiva Elementary School
- Mohave Middle School
- Saguaro High School
Utilities
- Zoned Heating and Cooling System
- High Speed Internet
- Cable TV Available
Listing and Financial Details
- Legal Lot and Block 1001 / A
- Assessor Parcel Number 173-32-406
Community Details
Overview
- Association fees include roof repair, insurance, sewer, pest control, ground maintenance, front yard maint, trash, roof replacement, maintenance exterior
- Aam, Llc Association, Phone Number (602) 957-9191
- Sage Condominium Subdivision
Amenities
- Recreation Room
Recreation
- Fitness Center
- Heated Community Pool
- Community Spa
- Bike Trail
Ownership History
Purchase Details
Home Financials for this Owner
Home Financials are based on the most recent Mortgage that was taken out on this home.Purchase Details
Home Financials for this Owner
Home Financials are based on the most recent Mortgage that was taken out on this home.Purchase Details
Home Financials for this Owner
Home Financials are based on the most recent Mortgage that was taken out on this home.Purchase Details
Purchase Details
Purchase Details
Similar Homes in Scottsdale, AZ
Home Values in the Area
Average Home Value in this Area
Purchase History
| Date | Type | Sale Price | Title Company |
|---|---|---|---|
| Warranty Deed | -- | None Listed On Document | |
| Warranty Deed | $690,000 | Wfg National Title Insurance C | |
| Warranty Deed | $610,000 | Driggs Title Agency | |
| Cash Sale Deed | $399,000 | Fidelity National Title Agen | |
| Quit Claim Deed | -- | None Available | |
| Trustee Deed | $14,000,000 | None Available |
Mortgage History
| Date | Status | Loan Amount | Loan Type |
|---|---|---|---|
| Open | $516,750 | New Conventional | |
| Previous Owner | $518,500 | New Conventional | |
| Previous Owner | $60,000 | New Conventional |
Property History
| Date | Event | Price | Change | Sq Ft Price |
|---|---|---|---|---|
| 05/23/2025 05/23/25 | Sold | $690,000 | +0.1% | $385 / Sq Ft |
| 03/26/2025 03/26/25 | Price Changed | $689,000 | -5.0% | $384 / Sq Ft |
| 03/05/2025 03/05/25 | Price Changed | $725,000 | -3.3% | $405 / Sq Ft |
| 02/20/2025 02/20/25 | For Sale | $750,000 | +23.0% | $419 / Sq Ft |
| 08/08/2024 08/08/24 | Sold | $610,000 | +1.7% | $335 / Sq Ft |
| 07/11/2024 07/11/24 | Pending | -- | -- | -- |
| 07/08/2024 07/08/24 | Price Changed | $600,000 | -17.8% | $330 / Sq Ft |
| 05/07/2024 05/07/24 | Price Changed | $730,000 | -5.8% | $401 / Sq Ft |
| 02/27/2024 02/27/24 | Price Changed | $775,000 | -3.1% | $426 / Sq Ft |
| 02/01/2024 02/01/24 | For Sale | $800,000 | -- | $440 / Sq Ft |
Tax History Compared to Growth
Tax History
| Year | Tax Paid | Tax Assessment Tax Assessment Total Assessment is a certain percentage of the fair market value that is determined by local assessors to be the total taxable value of land and additions on the property. | Land | Improvement |
|---|---|---|---|---|
| 2025 | $3,043 | $44,970 | -- | -- |
| 2024 | $3,008 | $42,829 | -- | -- |
| 2023 | $3,008 | $55,880 | $11,170 | $44,710 |
| 2022 | $2,853 | $48,880 | $9,770 | $39,110 |
| 2021 | $3,032 | $47,910 | $9,580 | $38,330 |
| 2020 | $3,005 | $45,880 | $9,170 | $36,710 |
| 2019 | $2,900 | $43,450 | $8,690 | $34,760 |
| 2018 | $2,808 | $44,900 | $8,980 | $35,920 |
| 2017 | $2,689 | $46,860 | $9,370 | $37,490 |
| 2016 | $2,637 | $44,760 | $8,950 | $35,810 |
| 2015 | $2,510 | $47,350 | $9,470 | $37,880 |
Agents Affiliated with this Home
-
JW Richie

Seller's Agent in 2025
JW Richie
Compass
(480) 843-5101
3 in this area
47 Total Sales
-
Kelly Fitzmaurice

Buyer's Agent in 2025
Kelly Fitzmaurice
My Home Group Real Estate
(417) 425-1954
11 in this area
76 Total Sales
-
Daniel Brown

Seller's Agent in 2024
Daniel Brown
My Home Group
(480) 707-2934
6 in this area
378 Total Sales
-
John Payne

Buyer's Agent in 2024
John Payne
United CountryReal Estate-Arizona Property & Auction
(602) 315-4104
1 in this area
99 Total Sales
Map
Source: Arizona Regional Multiple Listing Service (ARMLS)
MLS Number: 6823559
APN: 173-32-406
- 4909 N Woodmere Fairway Unit 1004
- 7420 E Northland Dr Unit B101
- 4848 N Woodmere Fairway Unit 15
- 7436 E Chaparral Rd Unit B103
- 7436 E Chaparral Rd Unit B260
- 4950 N Miller Rd Unit 233
- 4950 N Miller Rd Unit 200
- 4950 N Miller Rd Unit 212
- 4950 N Miller Rd Unit 248
- 4950 N Miller Rd Unit 122
- 4950 N Miller Rd Unit 135
- 4950 N Miller Rd Unit 220
- 7430 E Chaparral Rd Unit A222
- 7430 E Chaparral Rd Unit A243
- 4918 N 74th St
- 5100 N Miller Rd Unit 20
- 4805 N Woodmere Fairway Unit 1002
- 7319 E Northland Dr Unit 2
- 7315 E Northland Dr Unit 8
- 7611 E Pasadena Ave
