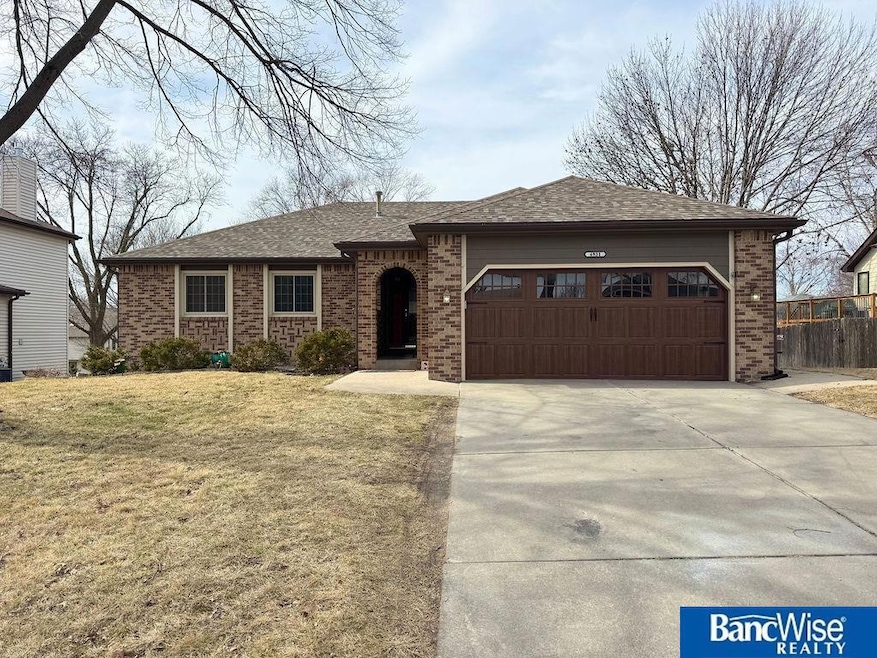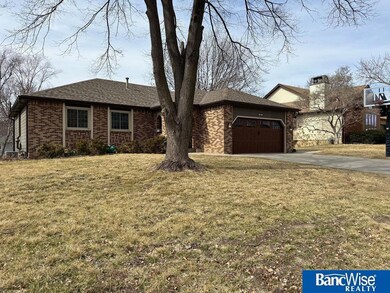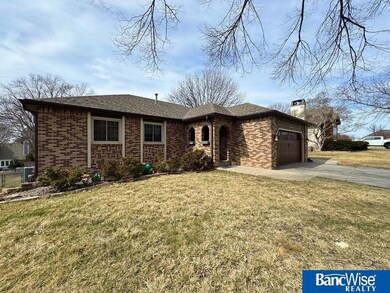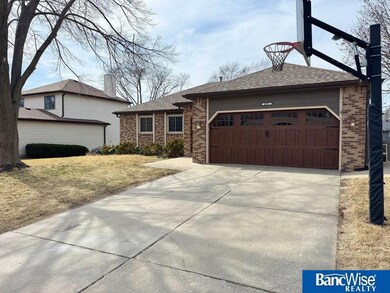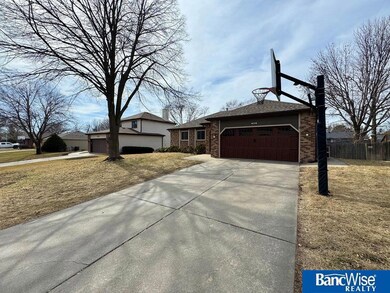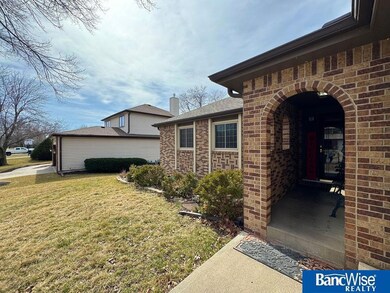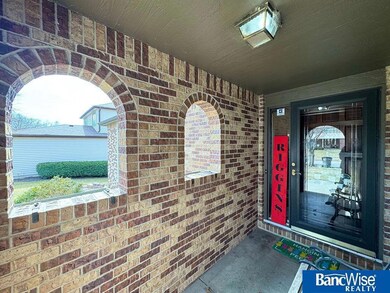
4931 S 73rd St Lincoln, NE 68516
Family Acres NeighborhoodHighlights
- Deck
- Ranch Style House
- No HOA
- Maxey Elementary School Rated A
- 1 Fireplace
- 2 Car Attached Garage
About This Home
As of May 2025This completely updated home boasts 3 spacious bedrooms and 3 beautifully designed bathrooms. The brand-new kitchen features sleek granite countertops and top-of-the-line finishes. Natural light floods the entire home, creating a bright and welcoming atmosphere. The fully finished basement is home to a luxurious theatre room, perfect for movie nights or entertaining guests. There is ample space for hosting gatherings, ensuring every occasion is memorable. The property has been impeccably maintained and is extremely clean, making it move-in ready. Step outside to the brand-new deck that overlooks the fully fenced yard – ideal for outdoor activities and relaxation. This home truly has it all: comfort, style, and functionality.
Home Details
Home Type
- Single Family
Est. Annual Taxes
- $5,909
Year Built
- Built in 1984
Lot Details
- 0.26 Acre Lot
- Lot Dimensions are 75 x 148
- Property is Fully Fenced
Parking
- 2 Car Attached Garage
Home Design
- Ranch Style House
- Composition Roof
- Concrete Perimeter Foundation
Interior Spaces
- 1 Fireplace
- Natural lighting in basement
Bedrooms and Bathrooms
- 3 Bedrooms
Outdoor Features
- Deck
- Shed
Schools
- Maxey Elementary School
- Lux Middle School
- Lincoln East High School
Utilities
- Forced Air Heating and Cooling System
- Heating System Uses Gas
Community Details
- No Home Owners Association
- Edenton Subdivision
Listing and Financial Details
- Assessor Parcel Number 1610105020000
Ownership History
Purchase Details
Home Financials for this Owner
Home Financials are based on the most recent Mortgage that was taken out on this home.Purchase Details
Home Financials for this Owner
Home Financials are based on the most recent Mortgage that was taken out on this home.Purchase Details
Home Financials for this Owner
Home Financials are based on the most recent Mortgage that was taken out on this home.Purchase Details
Similar Homes in Lincoln, NE
Home Values in the Area
Average Home Value in this Area
Purchase History
| Date | Type | Sale Price | Title Company |
|---|---|---|---|
| Warranty Deed | $390,000 | Stewart Title | |
| Warranty Deed | $213,000 | Union Title Company Llc | |
| Corporate Deed | $180,000 | Ct | |
| Warranty Deed | $180,000 | Ct |
Mortgage History
| Date | Status | Loan Amount | Loan Type |
|---|---|---|---|
| Open | $390,000 | New Conventional | |
| Previous Owner | $74,000 | New Conventional | |
| Previous Owner | $15,000 | Stand Alone Second | |
| Previous Owner | $190,600 | New Conventional | |
| Previous Owner | $201,875 | New Conventional | |
| Previous Owner | $180,000 | VA |
Property History
| Date | Event | Price | Change | Sq Ft Price |
|---|---|---|---|---|
| 05/02/2025 05/02/25 | Sold | $390,000 | 0.0% | $172 / Sq Ft |
| 04/02/2025 04/02/25 | Pending | -- | -- | -- |
| 04/01/2025 04/01/25 | For Sale | $389,900 | -- | $172 / Sq Ft |
Tax History Compared to Growth
Tax History
| Year | Tax Paid | Tax Assessment Tax Assessment Total Assessment is a certain percentage of the fair market value that is determined by local assessors to be the total taxable value of land and additions on the property. | Land | Improvement |
|---|---|---|---|---|
| 2024 | $4,512 | $323,300 | $68,000 | $255,300 |
| 2023 | $5,139 | $306,600 | $68,000 | $238,600 |
| 2022 | $5,118 | $256,800 | $60,000 | $196,800 |
| 2021 | $4,842 | $256,800 | $60,000 | $196,800 |
| 2020 | $4,418 | $231,200 | $60,000 | $171,200 |
| 2019 | $4,418 | $231,200 | $60,000 | $171,200 |
| 2018 | $4,123 | $214,800 | $60,000 | $154,800 |
| 2017 | $4,161 | $214,800 | $60,000 | $154,800 |
| 2016 | $4,035 | $207,200 | $45,000 | $162,200 |
| 2015 | $4,007 | $207,200 | $45,000 | $162,200 |
| 2014 | $3,250 | $167,100 | $45,000 | $122,100 |
| 2013 | -- | $167,100 | $45,000 | $122,100 |
Agents Affiliated with this Home
-
Josh Sand

Seller's Agent in 2025
Josh Sand
BancWise Realty
(402) 617-2177
25 in this area
355 Total Sales
-
Andrew Mcneely

Seller Co-Listing Agent in 2025
Andrew Mcneely
BancWise Realty
(402) 540-1689
24 in this area
362 Total Sales
-
Alysha Dupsky

Buyer's Agent in 2025
Alysha Dupsky
Wood Bros Realty
(402) 802-5518
3 in this area
58 Total Sales
Map
Source: Great Plains Regional MLS
MLS Number: 22507924
APN: 16-10-105-020-000
- 4801 S 72nd St
- 7330 Glynoaks Dr
- 7432 Grand Oaks Dr
- 5418 Thies Cove Dr
- 7739 Phares Dr
- 6811 Deerwood Dr
- 5511 S 72nd St
- 7830 Viburnum Dr
- 4636 S 80th St
- 5320 S 66th Street Cir
- 4243 Ridgeview Dr
- 5030 S 65th St
- 6511 Skylark Ln
- 4700 Firebush Ln
- 6948 Kings Ct
- 4640 Firebush Ln
- 6602 Pheasant Run Place
- 5325 S 65th Street Cir
- 5524 Barrington Park Dr
- 7910 Red Oak Rd
