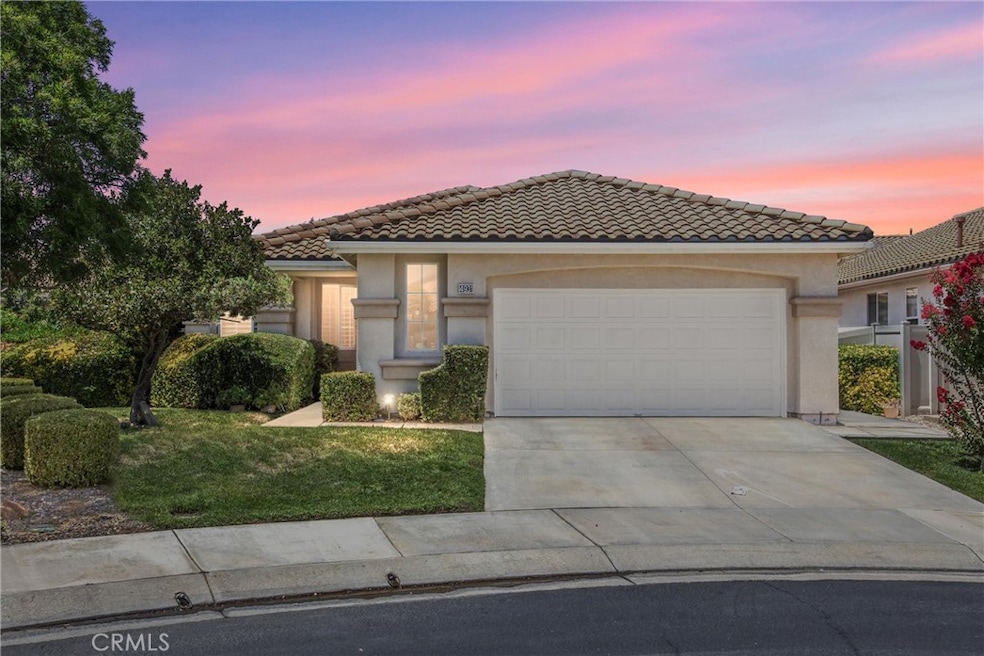
4931 St Croix Way Banning, CA 92220
Sun Lakes NeighborhoodEstimated payment $3,152/month
Highlights
- Golf Course Community
- Heated Indoor Pool
- Senior Community
- Fitness Center
- 24-Hour Security
- RV Parking in Community
About This Home
Popular Forsynthia model located on a quiet cul-de-sac in the desirable, guard-gated Sun Lakes Country Club. This meticulously maintained 2 bed + den, 2 bath home offers 1,683 sq. ft. of comfortable living space. The den is perfect for a Murphy bed or hide-a-bed, making it ideal for guests. Beautiful white tile flooring in main areas, with carpet in bedrooms, den, and living area. Kitchen and laundry room feature upgraded tile flooring; kitchen boasts granite countertops. Spacious great room with gas fireplace is open to the dining area and kitchen, offering abundant natural light. Ceiling fans in living room and primary bedroom. Sliding glass doors lead to a large covered patio and a beautifully landscaped side yard with apple, cherry, and apricot trees, plus vibrant rose bushes. Patio furniture included. Appliances—stove, refrigerator, microwave, washer, and dryer—are included. Enjoy resort-style living with two 18-hole golf courses, 3 clubhouses, restaurants, indoor & outdoor pools, tennis, pickleball, fitness centers, and countless clubs and activities. Age-qualified 55+ community with 24-hour security. Incredible value under $500,000! IF YOU'RE LUCKY ENOUGH TO LIVE IN SUN LAKES - YOU'RE LUCKY ENOUGH!!!
Listing Agent
RE/MAX TIME REALTY Brokerage Phone: 619-540-9467 License #02038952 Listed on: 07/22/2025

Home Details
Home Type
- Single Family
Est. Annual Taxes
- $5,362
Year Built
- Built in 1998
Lot Details
- 7,405 Sq Ft Lot
- Vinyl Fence
- Wood Fence
- Sprinkler System
- Back and Front Yard
- Density is up to 1 Unit/Acre
HOA Fees
- $385 Monthly HOA Fees
Parking
- 2 Car Attached Garage
- Parking Available
- Front Facing Garage
- Single Garage Door
- Driveway Level
- Automatic Gate
Home Design
- Turnkey
- Planned Development
- Slab Foundation
- Tile Roof
Interior Spaces
- 1,675 Sq Ft Home
- 1-Story Property
- Gas Fireplace
- Plantation Shutters
- Blinds
- Great Room with Fireplace
- Family Room Off Kitchen
- Den
- Neighborhood Views
Kitchen
- Gas Oven
- Gas Cooktop
- Microwave
- Dishwasher
- Granite Countertops
- Disposal
Flooring
- Carpet
- Tile
Bedrooms and Bathrooms
- 2 Main Level Bedrooms
- 2 Full Bathrooms
Laundry
- Laundry Room
- Dryer
- Washer
Pool
- Heated Indoor Pool
- Heated In Ground Pool
- Permits for Pool
- Heated Spa
- In Ground Spa
- Permits For Spa
Outdoor Features
- Covered patio or porch
- Exterior Lighting
- Rain Gutters
Location
- Suburban Location
Utilities
- Central Heating and Cooling System
- Underground Utilities
- Natural Gas Connected
- Cable TV Available
Listing and Financial Details
- Tax Lot 68
- Tax Tract Number 27756
- Assessor Parcel Number 4401800660000
- Seller Considering Concessions
Community Details
Overview
- Senior Community
- Slcc Association, Phone Number (951) 769-6649
- First Service HOA
- RV Parking in Community
Amenities
- Outdoor Cooking Area
- Community Barbecue Grill
- Sauna
- Clubhouse
- Banquet Facilities
- Billiard Room
- Meeting Room
- Card Room
- Recreation Room
Recreation
- Golf Course Community
- Tennis Courts
- Pickleball Courts
- Bocce Ball Court
- Ping Pong Table
- Fitness Center
- Community Pool
- Community Spa
Security
- 24-Hour Security
- Card or Code Access
Map
Home Values in the Area
Average Home Value in this Area
Tax History
| Year | Tax Paid | Tax Assessment Tax Assessment Total Assessment is a certain percentage of the fair market value that is determined by local assessors to be the total taxable value of land and additions on the property. | Land | Improvement |
|---|---|---|---|---|
| 2025 | $5,362 | $727,523 | $102,477 | $625,046 |
| 2023 | $5,362 | $438,512 | $96,621 | $341,891 |
| 2022 | $5,799 | $417,631 | $92,020 | $325,611 |
| 2021 | $4,910 | $353,924 | $77,983 | $275,941 |
| 2020 | $4,388 | $316,004 | $69,628 | $246,376 |
| 2019 | $4,275 | $306,800 | $67,600 | $239,200 |
| 2018 | $4,164 | $295,000 | $65,000 | $230,000 |
| 2017 | $3,977 | $281,000 | $62,000 | $219,000 |
Property History
| Date | Event | Price | Change | Sq Ft Price |
|---|---|---|---|---|
| 07/27/2025 07/27/25 | Pending | -- | -- | -- |
| 07/22/2025 07/22/25 | For Sale | $420,000 | -- | $251 / Sq Ft |
Purchase History
| Date | Type | Sale Price | Title Company |
|---|---|---|---|
| Grant Deed | $340,000 | First American Title Company | |
| Grant Deed | $144,000 | Chicago Title Co |
Mortgage History
| Date | Status | Loan Amount | Loan Type |
|---|---|---|---|
| Open | $100,000 | Credit Line Revolving |
Similar Homes in Banning, CA
Source: California Regional Multiple Listing Service (CRMLS)
MLS Number: IG25161148
APN: 440-180-066
- 1173 Fairway Oaks Ave
- 4981 Mission Hills Dr
- 4902 Copper Creek Dr
- 5178 Savannah Dr
- 5194 E Lake Ct
- 4856 W Glen Abbey Way
- 4878 W Glen Abbey Way
- 4952 Copper Creek Dr
- 5470 Watson St
- 5463 Trevino Way
- 5549 Trevino Way
- 1052 Oakland Hills Dr
- 1020 Southern Hills Dr
- 1501 Littler Ave
- 5211 Mission Hills Dr
- 1508 Archer Ave
- 883 Riviera Ave
- 4851 Bermuda Dunes Ave
- 4981 Rio Bravo Dr
- 1548 Crystal Downs St






