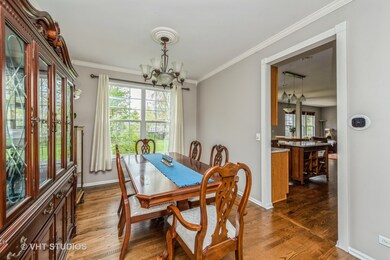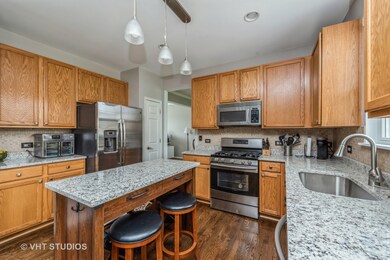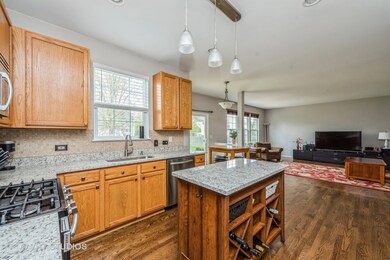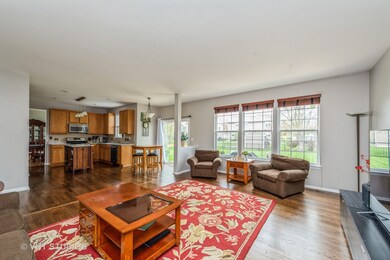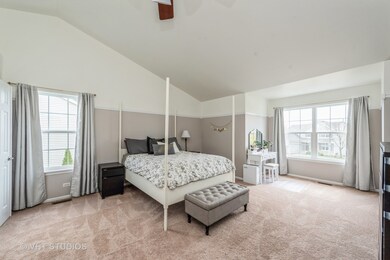
4931 Thistle Ln Lake In the Hills, IL 60156
Highlights
- Vaulted Ceiling
- Wood Flooring
- Stainless Steel Appliances
- Martin Elementary School Rated A
- Formal Dining Room
- 2 Car Attached Garage
About This Home
As of June 2021Inviting foyer welcomes you to this nicely updated 4BR, 2.1BTH home with freshly painted walls, hardwood floors, spacious family room, updated kitchen with granite countertops, newer stainless appliances, new slider to paver patio and large backyard. Upstairs offers 4 large bedrooms including the master suite with vaulted ceiling, WIC, dual vanity master bath, with separate soaker tub and shower. This home offers abundant sunlight, new windows throughout, great storage, excellent D158 schools, and so much more. Make your offer today!
Last Agent to Sell the Property
Berkshire Hathaway HomeServices Starck Real Estate License #475119986 Listed on: 04/28/2021

Home Details
Home Type
- Single Family
Est. Annual Taxes
- $6,913
Year Built
- Built in 2000
Lot Details
- 0.25 Acre Lot
- Lot Dimensions are 53 x 127 x 87 x 137
Parking
- 2 Car Attached Garage
- Garage Transmitter
- Garage Door Opener
- Driveway
- Parking Included in Price
Home Design
- Vinyl Siding
- Concrete Perimeter Foundation
Interior Spaces
- 2,825 Sq Ft Home
- 2-Story Property
- Vaulted Ceiling
- ENERGY STAR Qualified Windows
- Formal Dining Room
- Wood Flooring
Kitchen
- Range
- Microwave
- Dishwasher
- Stainless Steel Appliances
- Disposal
Bedrooms and Bathrooms
- 4 Bedrooms
- 4 Potential Bedrooms
Laundry
- Laundry on upper level
- Dryer
- Washer
Unfinished Basement
- Partial Basement
- Crawl Space
Outdoor Features
- Patio
Schools
- Chesak Elementary School
- Marlowe Middle School
- Huntley High School
Utilities
- Forced Air Heating and Cooling System
- Heating System Uses Natural Gas
- Lake Michigan Water
- Water Purifier is Owned
- Water Softener is Owned
Community Details
- Stanford Extended
Listing and Financial Details
- Homeowner Tax Exemptions
Ownership History
Purchase Details
Home Financials for this Owner
Home Financials are based on the most recent Mortgage that was taken out on this home.Purchase Details
Home Financials for this Owner
Home Financials are based on the most recent Mortgage that was taken out on this home.Purchase Details
Home Financials for this Owner
Home Financials are based on the most recent Mortgage that was taken out on this home.Similar Homes in Lake In the Hills, IL
Home Values in the Area
Average Home Value in this Area
Purchase History
| Date | Type | Sale Price | Title Company |
|---|---|---|---|
| Warranty Deed | $340,000 | Starck Title Services Llc | |
| Warranty Deed | $199,000 | Greater Metropolitan Title L | |
| Corporate Deed | $207,381 | -- |
Mortgage History
| Date | Status | Loan Amount | Loan Type |
|---|---|---|---|
| Open | $333,841 | New Conventional | |
| Previous Owner | $189,050 | New Conventional | |
| Previous Owner | $230,400 | Stand Alone First | |
| Previous Owner | $28,800 | Credit Line Revolving | |
| Previous Owner | $55,500 | Unknown | |
| Previous Owner | $208,000 | Balloon | |
| Previous Owner | $30,000 | Stand Alone Second | |
| Previous Owner | $208,000 | Unknown | |
| Previous Owner | $203,548 | FHA | |
| Previous Owner | $205,573 | FHA | |
| Previous Owner | $204,822 | FHA |
Property History
| Date | Event | Price | Change | Sq Ft Price |
|---|---|---|---|---|
| 06/17/2021 06/17/21 | Sold | $340,000 | +6.3% | $120 / Sq Ft |
| 05/03/2021 05/03/21 | Pending | -- | -- | -- |
| 05/03/2021 05/03/21 | For Sale | -- | -- | -- |
| 05/02/2021 05/02/21 | Pending | -- | -- | -- |
| 04/28/2021 04/28/21 | For Sale | $320,000 | +60.8% | $113 / Sq Ft |
| 09/26/2014 09/26/14 | Sold | $199,000 | 0.0% | $91 / Sq Ft |
| 06/27/2014 06/27/14 | Pending | -- | -- | -- |
| 06/12/2014 06/12/14 | For Sale | $199,000 | 0.0% | $91 / Sq Ft |
| 05/23/2014 05/23/14 | Pending | -- | -- | -- |
| 05/09/2014 05/09/14 | For Sale | $199,000 | -- | $91 / Sq Ft |
Tax History Compared to Growth
Tax History
| Year | Tax Paid | Tax Assessment Tax Assessment Total Assessment is a certain percentage of the fair market value that is determined by local assessors to be the total taxable value of land and additions on the property. | Land | Improvement |
|---|---|---|---|---|
| 2024 | $7,972 | $115,817 | $6,989 | $108,828 |
| 2023 | $7,758 | $104,039 | $6,278 | $97,761 |
| 2022 | $7,419 | $94,736 | $5,717 | $89,019 |
| 2021 | $7,186 | $89,222 | $5,384 | $83,838 |
| 2020 | $7,085 | $86,842 | $5,240 | $81,602 |
| 2019 | $6,913 | $84,625 | $5,106 | $79,519 |
| 2018 | $6,299 | $76,220 | $5,747 | $70,473 |
| 2017 | $6,173 | $71,831 | $5,416 | $66,415 |
| 2016 | $6,225 | $68,293 | $5,149 | $63,144 |
| 2013 | -- | $72,770 | $13,418 | $59,352 |
Agents Affiliated with this Home
-
Lisa Hofherr

Seller's Agent in 2021
Lisa Hofherr
Berkshire Hathaway HomeServices Starck Real Estate
(630) 329-0673
3 in this area
78 Total Sales
-
Marty Rinehart

Buyer's Agent in 2021
Marty Rinehart
Real Broker, LLC
(224) 355-9903
1 in this area
75 Total Sales
-
B
Seller's Agent in 2014
Bryan Firth
Associates Realty
-
H
Buyer's Agent in 2014
Heidi Lachel
Keller Williams Success Realty
Map
Source: Midwest Real Estate Data (MRED)
MLS Number: 11061792
APN: 18-14-305-004
- 3021 Melbourne Ln
- 5259 Greenshire Cir
- 9520 Lenox Ln Unit 26C
- 9521 Georgetown Ln Unit 16A
- 3184 Impressions Dr
- 3218 Impressions Dr
- 17 Ronan Ct
- 4345 Gladstone Dr
- 2691 Fairfax Ln
- 2611 Fairfax Ln
- 5485 Avalon Ln
- 9310 Nicklaus Ln
- 2191 Litchfield Ln
- 2981 Geneva Ln
- 9204 Haligus Rd
- 4 Farmington Ct
- 9260 Haligus Rd
- 4330 Rolling Hills Dr
- 6 Flowerfield Ct
- 1578 Grouse Way


