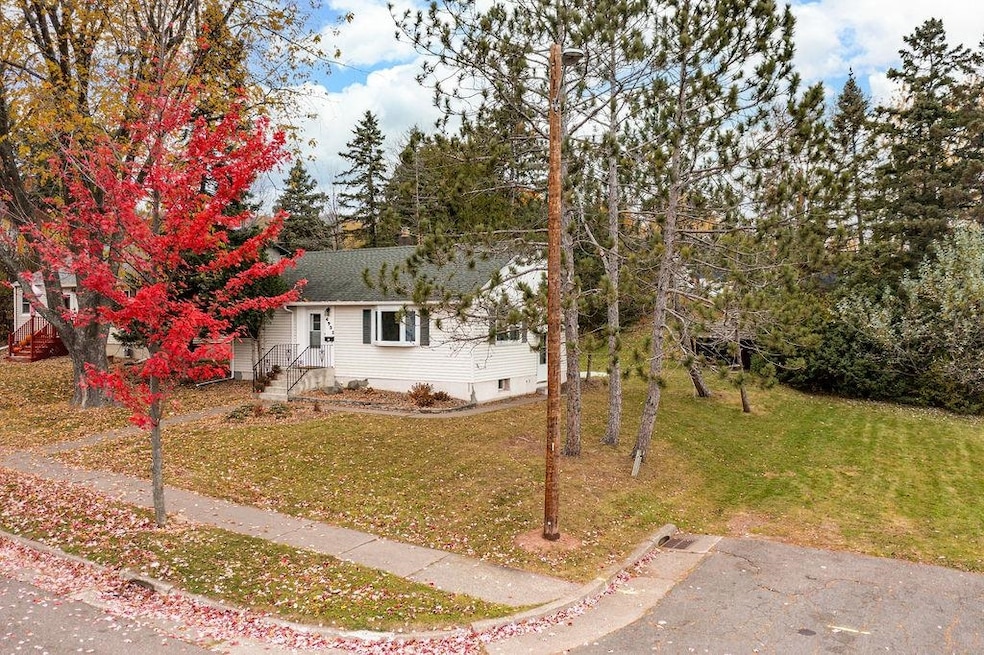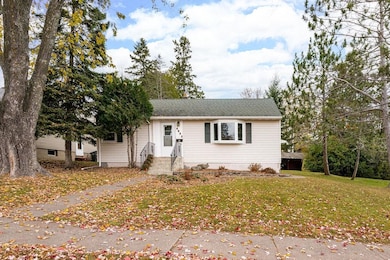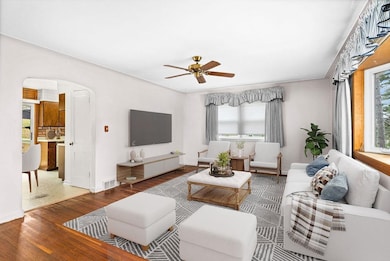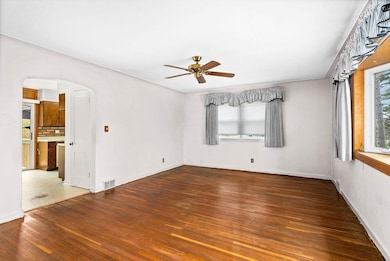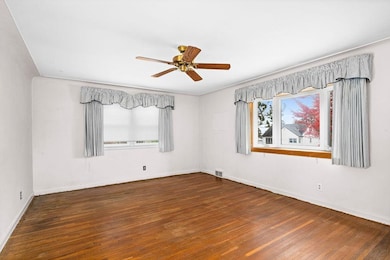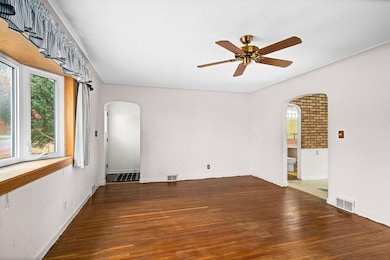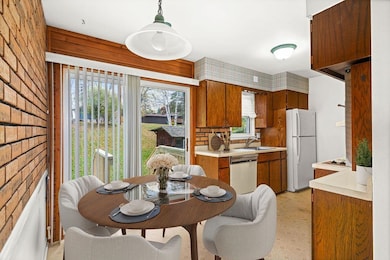4931 Wyoming St Duluth, MN 55804
Lakeside-Lester Park NeighborhoodEstimated payment $1,567/month
Highlights
- No HOA
- Views
- Bungalow
- Lester Park Elementary School Rated A-
- Living Room
- Bathroom on Main Level
About This Home
Opportunity knocks in the Lakeside neighborhood of Duluth! Tucked on a quiet street just blocks from Lake Superior, this property offers good bones, updated mechanicals, and a functional layout. It's ready for your personal touch. Inside, you’ll find bright, comfortable living spaces with great natural light and plenty of potential. With cosmetic updating, and room to grow, this home can truly shine. Formerly a three bedroom, two bathroom, some existing infrastructure gives you a start if you'd like to add a basement bedroom and bathroom. The backyard provides room for gardening, play, or entertaining, and you’ll love being close to parks, trails, schools, shops, and the North Shore. A chance to invest in location and potential all in one!
Home Details
Home Type
- Single Family
Est. Annual Taxes
- $2,997
Year Built
- Built in 1953
Lot Details
- 0.27 Acre Lot
- Lot Dimensions are 80x140
Home Design
- Bungalow
- Concrete Foundation
- Wood Frame Construction
- Asphalt Shingled Roof
- Vinyl Siding
Interior Spaces
- 936 Sq Ft Home
- 1-Story Property
- Vinyl Clad Windows
- Living Room
- Combination Kitchen and Dining Room
- Property Views
Kitchen
- Built-In Oven
- Range
- Microwave
- Dishwasher
Bedrooms and Bathrooms
- 2 Bedrooms
- Bathroom on Main Level
- 1 Full Bathroom
Laundry
- Dryer
- Washer
Unfinished Basement
- Basement Fills Entire Space Under The House
- Sump Pump
Parking
- No Garage
- No Driveway
Outdoor Features
- Storage Shed
Utilities
- No Cooling
- Forced Air Heating System
- Heating System Uses Natural Gas
- Satellite Dish
- Cable TV Available
Community Details
- No Home Owners Association
Listing and Financial Details
- Assessor Parcel Number 010-0790-07200
Map
Home Values in the Area
Average Home Value in this Area
Tax History
| Year | Tax Paid | Tax Assessment Tax Assessment Total Assessment is a certain percentage of the fair market value that is determined by local assessors to be the total taxable value of land and additions on the property. | Land | Improvement |
|---|---|---|---|---|
| 2024 | $3,026 | $241,900 | $59,000 | $182,900 |
| 2023 | $3,026 | $222,900 | $49,000 | $173,900 |
| 2022 | $2,486 | $204,900 | $45,400 | $159,500 |
| 2021 | $2,438 | $169,500 | $37,600 | $131,900 |
| 2020 | $2,370 | $169,500 | $37,600 | $131,900 |
| 2019 | $2,488 | $161,800 | $35,800 | $126,000 |
| 2018 | $2,172 | $169,400 | $35,800 | $133,600 |
| 2017 | $1,972 | $160,600 | $35,800 | $124,800 |
| 2016 | $1,922 | $147,600 | $39,200 | $108,400 |
| 2015 | $1,981 | $124,200 | $30,000 | $94,200 |
| 2014 | $1,981 | $125,700 | $44,300 | $81,400 |
Property History
| Date | Event | Price | List to Sale | Price per Sq Ft |
|---|---|---|---|---|
| 11/04/2025 11/04/25 | For Sale | $249,900 | -- | $267 / Sq Ft |
Source: Lake Superior Area REALTORS®
MLS Number: 6122786
APN: 010079007200
- 4911 Avondale St
- 5120 Crosley Ave
- 5215 Avondale St
- 4855 Glendale St
- 5209 Norwood St
- 4520 Oakley St
- 5209 Colorado St
- 4614 Tioga St
- 4814 Peabody St
- 5731 Wyoming St
- 4320 Glenwood St
- 4816 Dodge St
- 4320 Oneida St
- 4301 Oneida St
- 5732 E Superior St
- 4 Lakeside Ct
- 4623 Pitt St
- 5003 London Rd
- 4715 Cooke St
- 5918 London Rd
- 6025 E Superior St
- 2425 Vermilion Rd
- 2417 Vermilion Rd Unit Lower and Upper
- 1842 Woodland Ave
- 1834 Woodland Ave
- 100 Elizabeth St
- 133 Summit St
- 1115 Elizabeth St
- 2535 Jefferson St Unit 2535
- 2417 E 3rd St Unit 2 E
- 2417 E 3rd St
- 2120 London Rd
- 1928 E Superior St
- 1826 E Superior St Unit 3
- 1624 E 5th St
- 1605 E 4th St Unit 2
- 1515 Kenwood Ave
- 723 Kenwood Ave
- 825 Partridge St
- 902-930 Partridge St
