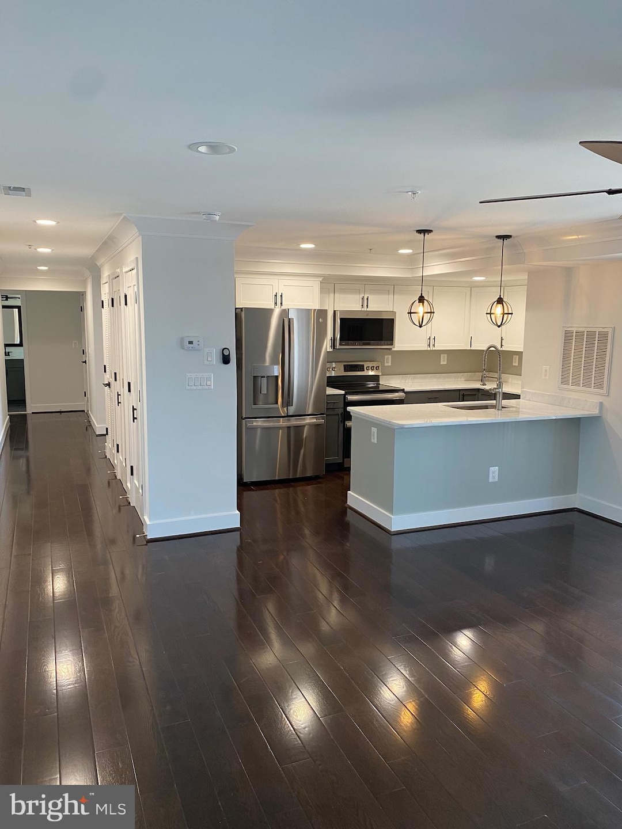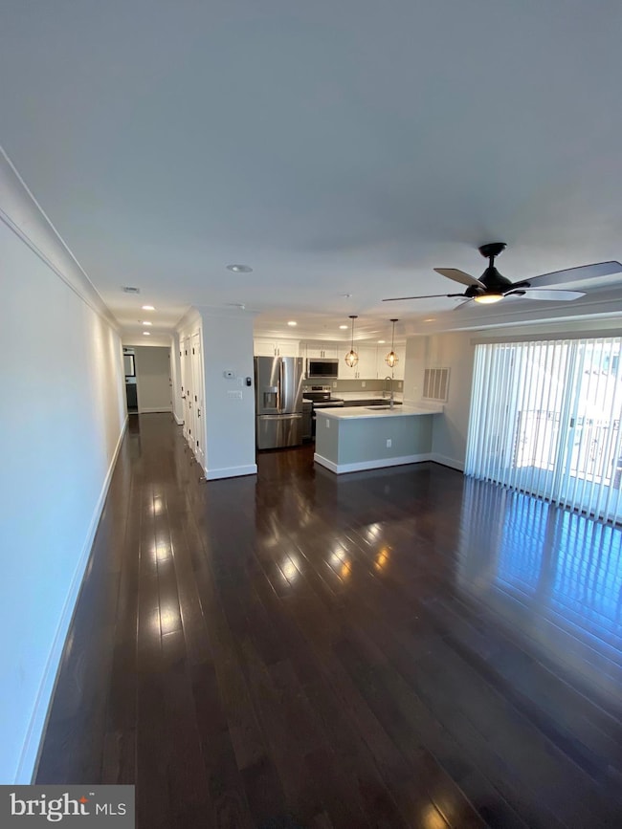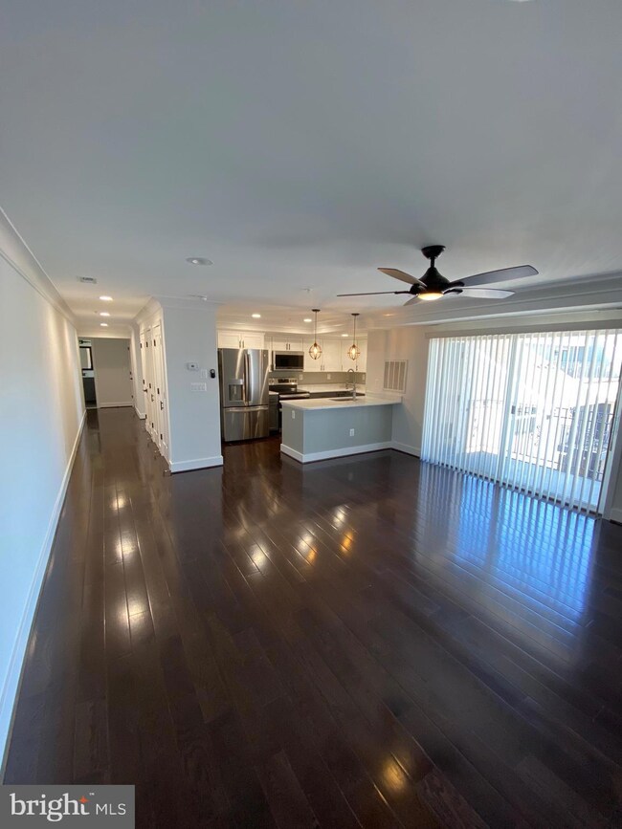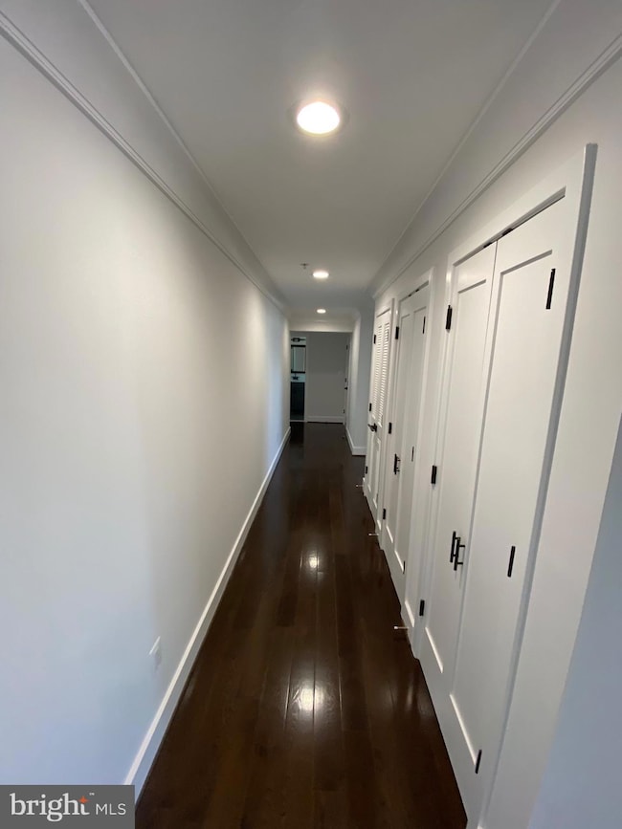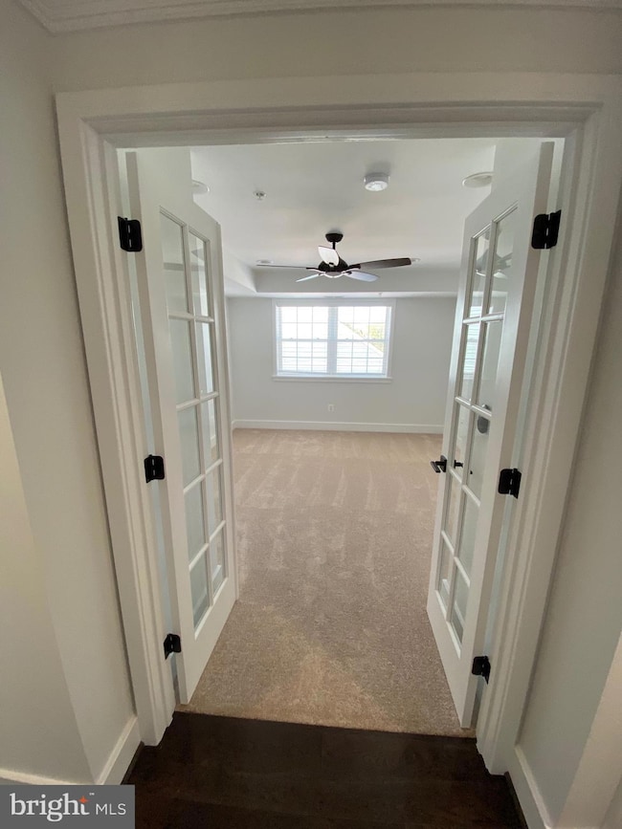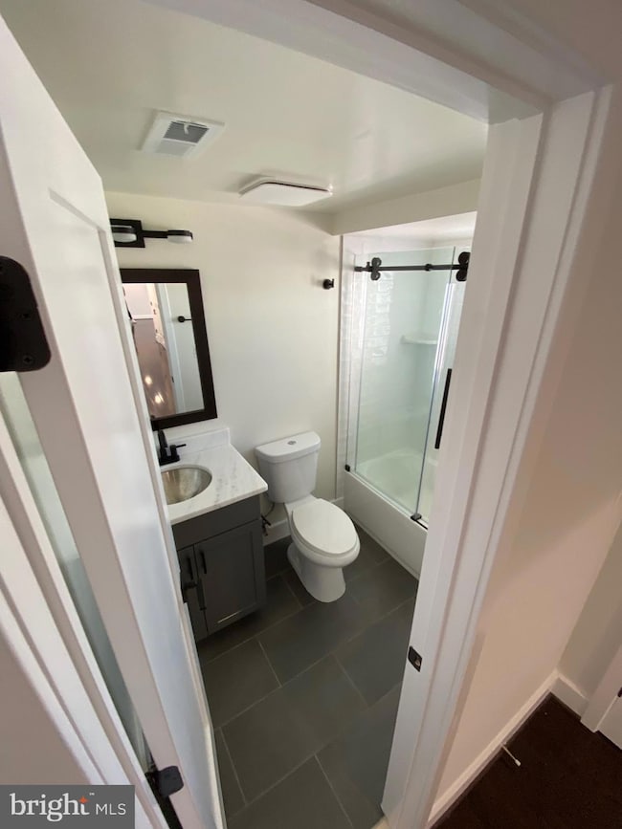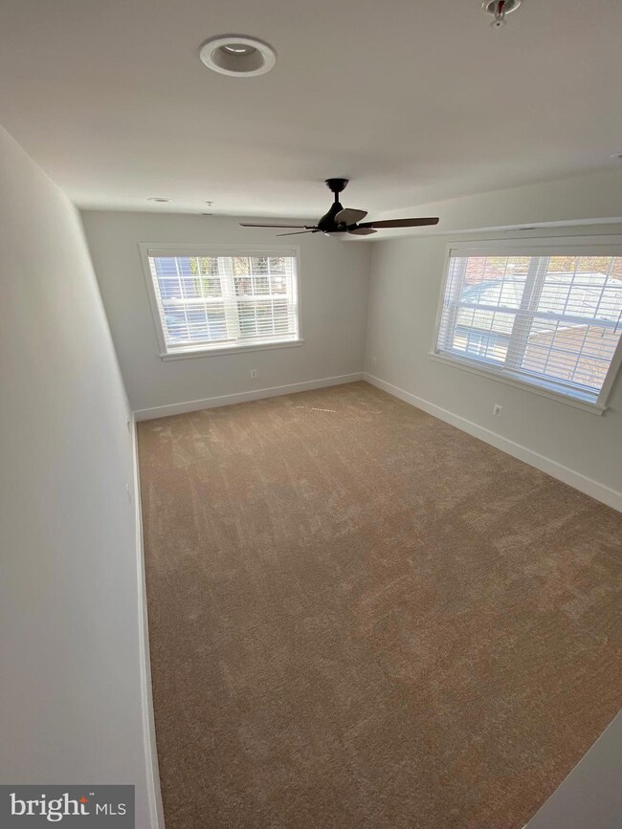4932 A St SE Unit 302 Washington, DC 20019
Marshall Heights NeighborhoodHighlights
- Gated Community
- Wood Flooring
- Forced Air Heating and Cooling System
- Contemporary Architecture
- Double Door Entry
- Property is in excellent condition
About This Home
This home is located at 4932 A St SE Unit 302, Washington, DC 20019 and is currently priced at $2,495. This property was built in 1964. 4932 A St SE Unit 302 is a home located in District of Columbia with nearby schools including Nalle Elementary School, Kelly Miller Middle School, and H.D. Woodson High School.
Listing Agent
(703) 638-2457 jwatts@burkepm.com Burke Property Management Incorporated Listed on: 06/01/2025
Condo Details
Home Type
- Condominium
Est. Annual Taxes
- $1,713
Year Built
- Built in 1964 | Remodeled in 2006
Lot Details
- Property is in excellent condition
Parking
- On-Street Parking
Home Design
- Contemporary Architecture
- Entry on the 2nd floor
- Brick Exterior Construction
- Composition Roof
- Asphalt Roof
- Vinyl Siding
Interior Spaces
- 1,007 Sq Ft Home
- Property has 1 Level
- Double Door Entry
- French Doors
- Sliding Doors
- Stacked Washer and Dryer
Kitchen
- Stove
- Microwave
- Dishwasher
- Disposal
Flooring
- Wood
- Carpet
- Ceramic Tile
Bedrooms and Bathrooms
- 2 Main Level Bedrooms
- 2 Full Bathrooms
Utilities
- Forced Air Heating and Cooling System
- Natural Gas Water Heater
- Public Septic
Listing and Financial Details
- Residential Lease
- Security Deposit $2,495
- Tenant pays for electricity, cable TV
- The owner pays for gas, sewer, sewer maintenance, snow removal, water, trash collection, pest control, management, association fees
- Rent includes common area maintenance, full maintenance, gas, grounds maintenance, hoa/condo fee, HVAC maint, lawn service, sewer, snow removal, trash removal, water
- No Smoking Allowed
- 12-Month Min and 24-Month Max Lease Term
- Available 6/1/25
- $75 Application Fee
- Assessor Parcel Number 5331//2030
Community Details
Overview
- Property has a Home Owners Association
- Association fees include all ground fee, appliance maintenance, common area maintenance, gas, exterior building maintenance, lawn care front, lawn care rear, lawn maintenance, management, pest control, security gate, snow removal, trash, water
- Low-Rise Condominium
- East Of The Capitol Condos
- Built by East of the Capitol CONDOMINIUMS
- Marshall Heights Community
- Marshall Heights Subdivision
- Property Manager
Pet Policy
- No Pets Allowed
Security
- Gated Community
Map
Source: Bright MLS
MLS Number: DCDC2203714
APN: 5331-2030
- 5017 Ayers Place SE
- 5021 A St SE Unit 5025
- 5001 Astor Place SE
- 4928 Astor Place SE
- 5030 B St SE
- 5137 Astor Place SE
- 5200 Ames St NE
- 5109 Bass Place SE
- 119 53rd St SE
- 5237 Ames St NE
- 13 53rd Place SE
- 4950 Call Place SE Unit B2
- 27 47th St SE
- 5304 Central Ave SE
- 4820 C St SE Unit 103
- 5102 Call Place SE
- 5310 B St SE
- 4942 Blaine St NE
- 5231 Bass Place SE
- 4800 C St SE Unit 102
- 5000 A St SE Unit 101
- 4636 A St SE
- 50 53rd St SE
- 4511 Bass Place SE
- 5045 Call Place SE Unit 102
- 5005 D St SE Unit 302
- 5009 D St SE Unit 201
- 5201 Banks Place NE
- 28 54th St SE
- 246 Division Ave NE
- 5340 C St SE Unit 301
- 5359 Ames St NE
- 88 54th St SE
- 4519 Clay St NE
- 4951 G St SE Unit A8
- 5446 C St SE
- 4953 G St SE Unit A6
- 4930 Eads Place NE
- 4955 G St SE Unit D5
- 4955 G St SE Unit D7
