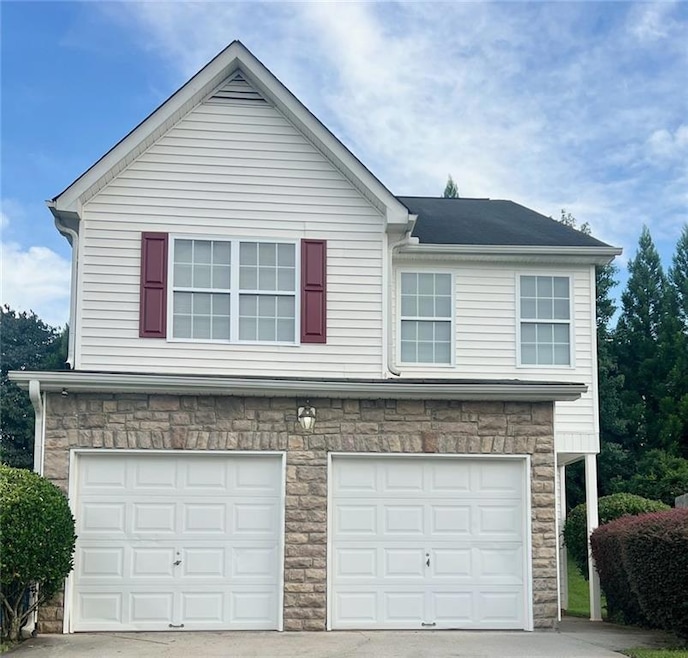4932 Antelope Cove Atlanta, GA 30349
Highlights
- Fitness Center
- Clubhouse
- Neighborhood Views
- Open-Concept Dining Room
- Traditional Architecture
- Community Pool
About This Home
Beautifully maintained 3BR/2.5BA home with 2-car garage in a quiet, established community. Features include an open floor plan, bright living room, modern kitchen with stainless steel appliances, and a spacious dining area. Upstairs offers comfortable bedrooms, including a primary suite with walk-in closet and private bath. The backyard and patio are perfect for relaxing or entertaining. Conveniently located less than 5 miles from Camp Creek Marketplace and under 10 minutes to Hartsfield-Jackson Airport, with easy access to shopping, dining, and major highways. Move-in ready. Prospective tenants must secure a background check to access property. Tenant responsible for all utilities; lease amount includes trash, landscaping, and community amenities such as pool and clubhouse access.
Listing Agent
Keller Williams Realty Atl Partners License #357675 Listed on: 08/27/2025

Home Details
Home Type
- Single Family
Est. Annual Taxes
- $1,206
Year Built
- Built in 2006
Lot Details
- 5,998 Sq Ft Lot
- Back Yard Fenced
Parking
- 2 Car Garage
- Garage Door Opener
- Driveway
Home Design
- Traditional Architecture
- Shingle Roof
Interior Spaces
- 1,780 Sq Ft Home
- 2-Story Property
- Ceiling Fan
- Double Pane Windows
- Living Room with Fireplace
- Open-Concept Dining Room
- Neighborhood Views
- Fire and Smoke Detector
- Laundry Room
Kitchen
- Eat-In Kitchen
- Microwave
- Dishwasher
Flooring
- Carpet
- Laminate
Bedrooms and Bathrooms
- 3 Bedrooms
- Dual Vanity Sinks in Primary Bathroom
- Separate Shower in Primary Bathroom
- Soaking Tub
Outdoor Features
- Patio
Location
- Property is near schools
- Property is near shops
Schools
- S. L. Lewis Elementary School
- Camp Creek Middle School
- Langston Hughes High School
Utilities
- Central Heating and Cooling System
- Underground Utilities
- Electric Water Heater
- Cable TV Available
Listing and Financial Details
- 12 Month Lease Term
- $50 Application Fee
- Assessor Parcel Number 09F340001504625
Community Details
Overview
- Application Fee Required
- Creekside Subdivision
Amenities
- Community Barbecue Grill
- Clubhouse
Recreation
- Fitness Center
- Community Pool
- Community Spa
Pet Policy
- Pets Allowed
Map
Source: First Multiple Listing Service (FMLS)
MLS Number: 7639214
APN: 09F-3400-0150-462-5
- 4655 Mason Rd
- 737 Outlook Way
- 733 Outlook Way
- 4714 Heath Terrace
- 310 Wolfcreek Cove
- 4844 Wolfcreek View
- 4995 Greentree Trail
- 4833 Brookwood Place
- 635 Beddick Ln
- 512 Fortner Ln
- 4569 Creekside Cove
- 428 Katy Place
- 4821 Neal Ridge
- 4814 Neal Ridge
- 4940 Rapahoe Trail
- 4738 Kyle Terrace
- 4825 Neal Ridge
- 4837 Neal Ridge
- 4991 Larkspur Ln
- 4669 Heath Terrace
- 4830 Brookwood Place
- 5029 Wolfcreek Hill
- 4980 Wolfcreek View
- 5224 Cantbury Way
- 4834 Neal Ridge
- 4700 Blake Loop
- 4957 Rapahoe Trail
- 584 Dasheill Ln
- 4435 Old Fairburn Rd
- 4980 Stonewall Tell Rd
- 4240 Welcome All Terrace Unit ID1261328P
- 215 Laura Cir
- 5075 Forest Downs Ln
- 4350 Welcome All Rd SW Unit 1
- 4214 Kensington Cove
- 5856 Cooks Rd
- 4366 Rainer Dr
- 690 Escalade Dr






