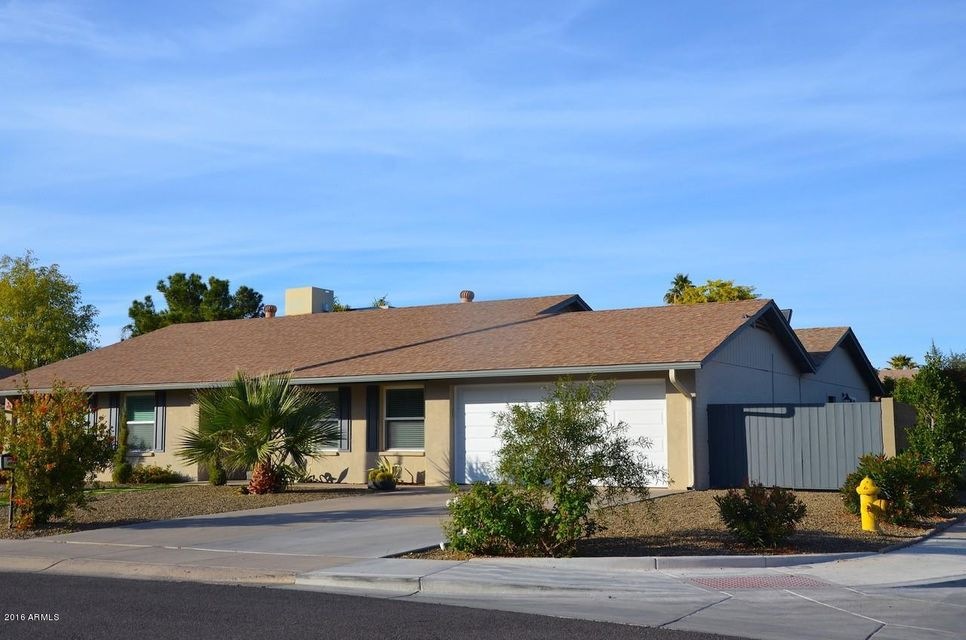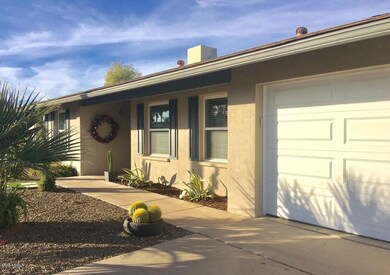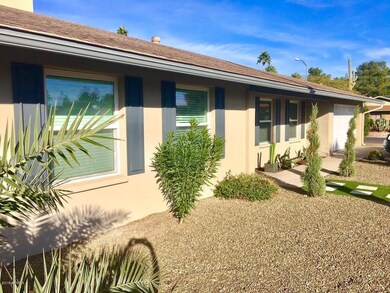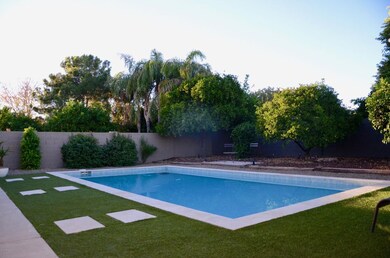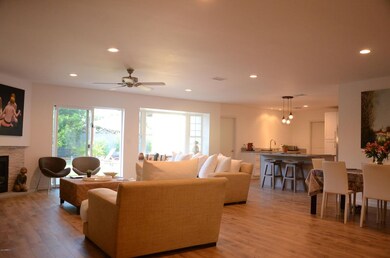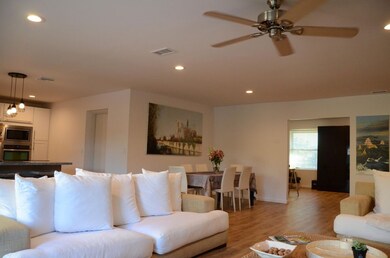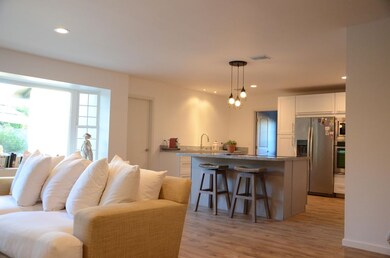
4932 E Kathleen Rd Scottsdale, AZ 85254
Paradise Valley NeighborhoodHighlights
- Play Pool
- RV Gated
- Corner Lot
- Liberty Elementary School Rated A
- Wood Flooring
- Granite Countertops
About This Home
As of February 2017Incredible remodel inside & out! Great N/S corner lot w/beautiful curb appeal that has new landscaping & dramatic walkway to the front door! Step inside a truly showplace home & view the large resort style backyard with a new sparkling play pool as the centerpiece, fruit trees & all new low maintenance landscaping! The inside is a designers dream home with an open kitchen/great room concept & beautiful laminate wood floors t/o! 4 BR's PLUS den, 3 baths, 2 car gar w/new garage door & opener! Everything is new - gorgeous granite counters, beautiful cabinetry-all with self closing drawers, stainless appliances, stone fireplace, bathrooms, smooth textured walls & ceilings, outside stucco, paint in & out, lighting, fixtures, hardware, windows & doors! RV gate, Lg laundry rm & 600sq ft addition!
Last Agent to Sell the Property
Ventana Fine Properties License #SA507711000 Listed on: 11/23/2016
Home Details
Home Type
- Single Family
Est. Annual Taxes
- $2,433
Year Built
- Built in 1979
Lot Details
- 10,396 Sq Ft Lot
- Desert faces the front and back of the property
- Block Wall Fence
- Artificial Turf
- Corner Lot
- Front and Back Yard Sprinklers
- Sprinklers on Timer
Parking
- 2 Car Direct Access Garage
- Garage Door Opener
- RV Gated
Home Design
- Composition Roof
- Block Exterior
- Stucco
Interior Spaces
- 2,449 Sq Ft Home
- 1-Story Property
- Ceiling height of 9 feet or more
- Ceiling Fan
- Double Pane Windows
- Low Emissivity Windows
- Family Room with Fireplace
Kitchen
- Breakfast Bar
- Built-In Microwave
- Granite Countertops
Flooring
- Wood
- Laminate
Bedrooms and Bathrooms
- 4 Bedrooms
- Remodeled Bathroom
- Primary Bathroom is a Full Bathroom
- 3 Bathrooms
- Dual Vanity Sinks in Primary Bathroom
Schools
- Liberty Elementary School
- Sunrise Middle School
- Horizon High School
Utilities
- Refrigerated Cooling System
- Heating Available
- High Speed Internet
- Cable TV Available
Additional Features
- No Interior Steps
- Play Pool
- Property is near a bus stop
Community Details
- No Home Owners Association
- Association fees include no fees
- Roadrunner Estates Subdivision
Listing and Financial Details
- Tax Lot 376
- Assessor Parcel Number 215-33-046
Ownership History
Purchase Details
Purchase Details
Home Financials for this Owner
Home Financials are based on the most recent Mortgage that was taken out on this home.Purchase Details
Purchase Details
Similar Homes in Scottsdale, AZ
Home Values in the Area
Average Home Value in this Area
Purchase History
| Date | Type | Sale Price | Title Company |
|---|---|---|---|
| Interfamily Deed Transfer | -- | None Available | |
| Warranty Deed | $480,000 | Great American Title Agency | |
| Cash Sale Deed | $280,000 | Stewart Title & Trust Phoeni | |
| Interfamily Deed Transfer | -- | Accommodation |
Mortgage History
| Date | Status | Loan Amount | Loan Type |
|---|---|---|---|
| Open | $435,000 | New Conventional | |
| Closed | $47,952 | Credit Line Revolving | |
| Closed | $384,000 | New Conventional | |
| Previous Owner | $100,000 | Credit Line Revolving |
Property History
| Date | Event | Price | Change | Sq Ft Price |
|---|---|---|---|---|
| 07/24/2025 07/24/25 | Pending | -- | -- | -- |
| 07/22/2025 07/22/25 | Price Changed | $899,900 | -2.7% | $367 / Sq Ft |
| 06/26/2025 06/26/25 | Price Changed | $925,000 | -2.6% | $378 / Sq Ft |
| 06/13/2025 06/13/25 | Price Changed | $949,999 | -3.0% | $388 / Sq Ft |
| 05/21/2025 05/21/25 | For Sale | $979,000 | 0.0% | $400 / Sq Ft |
| 11/15/2020 11/15/20 | Rented | $4,500 | 0.0% | -- |
| 11/14/2020 11/14/20 | Under Contract | -- | -- | -- |
| 11/02/2020 11/02/20 | For Rent | $4,500 | 0.0% | -- |
| 02/10/2017 02/10/17 | Sold | $480,000 | -3.9% | $196 / Sq Ft |
| 01/10/2017 01/10/17 | Pending | -- | -- | -- |
| 11/23/2016 11/23/16 | For Sale | $499,500 | -- | $204 / Sq Ft |
Tax History Compared to Growth
Tax History
| Year | Tax Paid | Tax Assessment Tax Assessment Total Assessment is a certain percentage of the fair market value that is determined by local assessors to be the total taxable value of land and additions on the property. | Land | Improvement |
|---|---|---|---|---|
| 2025 | $3,565 | $35,819 | -- | -- |
| 2024 | $3,491 | $34,113 | -- | -- |
| 2023 | $3,491 | $58,220 | $11,640 | $46,580 |
| 2022 | $2,926 | $45,250 | $9,050 | $36,200 |
| 2021 | $2,974 | $42,580 | $8,510 | $34,070 |
| 2020 | $2,872 | $39,420 | $7,880 | $31,540 |
| 2019 | $2,885 | $37,760 | $7,550 | $30,210 |
| 2018 | $2,780 | $28,650 | $5,730 | $22,920 |
| 2017 | $2,472 | $27,720 | $5,540 | $22,180 |
| 2016 | $2,433 | $25,120 | $5,020 | $20,100 |
| 2015 | $2,644 | $24,110 | $4,820 | $19,290 |
Agents Affiliated with this Home
-
N
Seller's Agent in 2025
Nancie Dion
Real Broker
-
K
Seller Co-Listing Agent in 2025
Kyle Bates
Real Broker
-
J
Seller's Agent in 2020
John Kliminski
Blue Saguaro Realty
-
B
Seller's Agent in 2017
Bruce Dahlke
Ventana Fine Properties
-
M
Buyer's Agent in 2017
Michael Steck
RETSY
Map
Source: Arizona Regional Multiple Listing Service (ARMLS)
MLS Number: 5528645
APN: 215-33-046
- 16011 N 49th Place
- 4928 E Paradise Ln
- 15626 N 50th St
- 4805 E Monte Cristo Ave
- 4909 E Waltann Ln
- 5107 E Kings Ave
- 16254 N 48th Way
- 5132 E Grandview Rd
- 4744 E Tierra Buena Ln
- 5123 E Beck Ln Unit 2
- 4702 E Monte Cristo Ave
- 4715 E Tierra Buena Ln
- 15240 N 51st St
- 5015 E Karen Dr
- 15227 N 50th Place
- 5209 E Beck Ln
- 4637 E Beverly Ln
- 5008 E Nisbet Rd
- 4609 E Monte Cristo Ave
- 5120 E Janice Way
