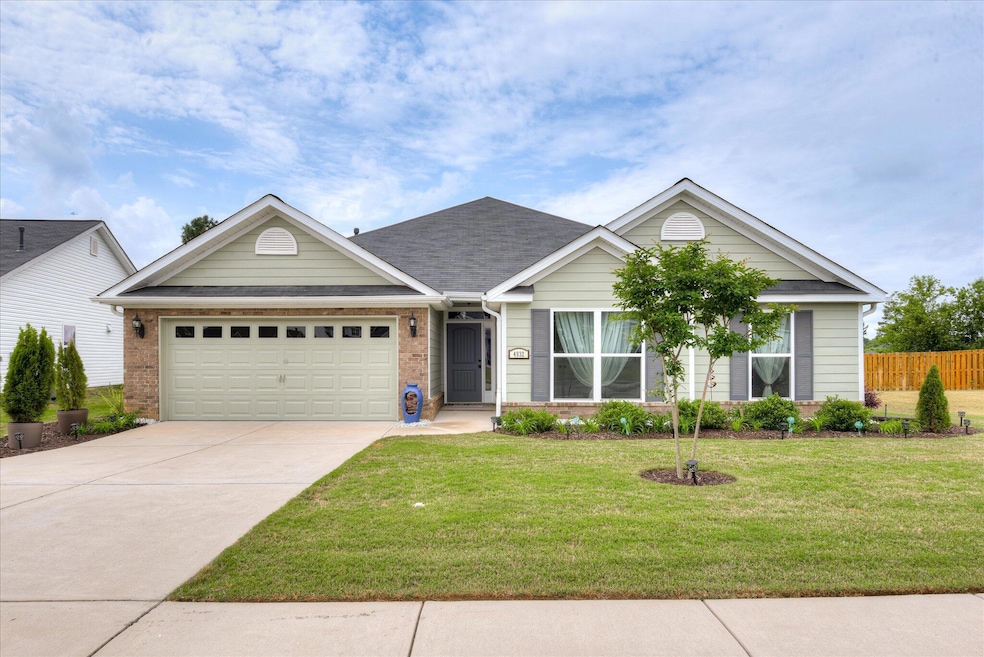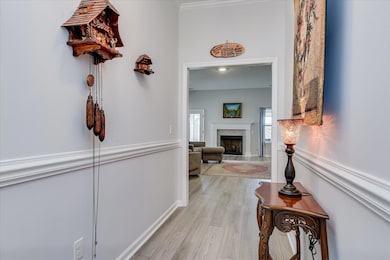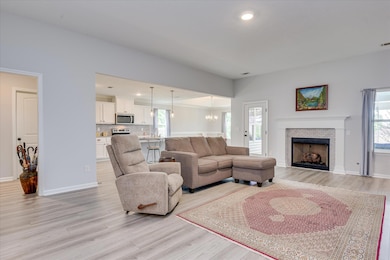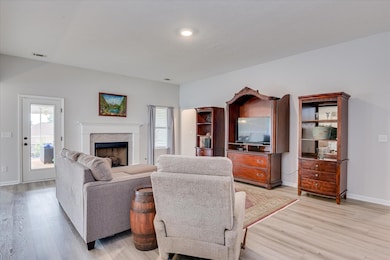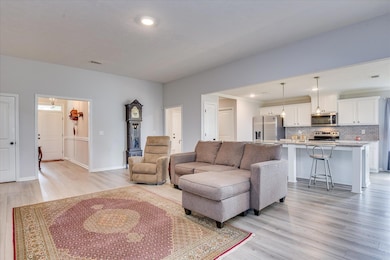
4932 Fairmont Dr Graniteville, SC 29829
Estimated payment $2,084/month
Highlights
- Ranch Style House
- Community Pool
- Porch
- Solid Surface Countertops
- Breakfast Room
- 2 Car Attached Garage
About This Home
Home is back on the market at no fault of the seller. Inspection was completed with minor repairs that have been taken care of.
This home is a ''must see.'' Home has been meticulously cared for. This floorplan offers an open and inviting living space. Fresh paint throughout. Waterproof click flooring throughout. Enjoy entertaining in the beautiful kitchen that features granite countertops along with stainless steel appliances and an extra long center island. Built in shelves have been added to the power pantry. The owner's suite offers large walk-in closet, water closet, double vanity, shower and separate tub.
Be prepared to fall in love with the outdoor area. The beautifully landscaped yard is a true oasis, blending lush greenery, vibrant flowers and winding stone pathways into a serene retreat. The evergreen trees on the back fence line grow 3-5' per year. In a few years you will have complete privacy in your back yard. The fountain area can easily be converted to a firepit area. The beautiful yard is very low maintenance. Most flowers are bulbs that will bloom in the spring and continue throughout the summer. You will enjoy the fragrant smell of the flowers from your screened porch. In the fall and winter, they will become dormant. The sprinkler system is set up to take care of the watering for you. You also have plenty of room to do your grilling out.
Whenever you aren't enjoying your beautiful back yard you can enjoy the community pool that Gregg's Mill offers.
Home still has six years left on the 10-year StrucSure home warranty.
With so many great features this home has to offer it won't last. Schedule your showing today.
Listing Agent
Coldwell Banker Best Life Realty License #117188 Listed on: 07/16/2025

Home Details
Home Type
- Single Family
Est. Annual Taxes
- $1,293
Year Built
- Built in 2021
Lot Details
- 0.34 Acre Lot
- Fenced
- Landscaped
- Front and Back Yard Sprinklers
HOA Fees
- $38 Monthly HOA Fees
Parking
- 2 Car Attached Garage
- Garage Door Opener
Home Design
- Ranch Style House
- Slab Foundation
- Shingle Roof
- Composition Roof
- Vinyl Siding
- HardiePlank Type
Interior Spaces
- 2,180 Sq Ft Home
- Ceiling Fan
- Gas Fireplace
- Insulated Windows
- Living Room with Fireplace
- Breakfast Room
- Pull Down Stairs to Attic
- Fire and Smoke Detector
- Washer and Gas Dryer Hookup
Kitchen
- Range
- Microwave
- Dishwasher
- Kitchen Island
- Solid Surface Countertops
- Disposal
Bedrooms and Bathrooms
- 4 Bedrooms
- Walk-In Closet
- 2 Full Bathrooms
Outdoor Features
- Screened Patio
- Porch
Schools
- Gloverville Elementary School
- Leavelle Mccampbell Middle School
- Midland Valley High School
Utilities
- Forced Air Heating and Cooling System
- Heating System Uses Natural Gas
- Underground Utilities
- Gas Water Heater
- Internet Available
- Cable TV Available
Listing and Financial Details
- Home warranty included in the sale of the property
- Assessor Parcel Number 051-05-11-005
Community Details
Overview
- Built by Bill Beazley Homes
- Gregg's Mill At Horse Creek Subdivision
Recreation
- Community Pool
Map
Home Values in the Area
Average Home Value in this Area
Tax History
| Year | Tax Paid | Tax Assessment Tax Assessment Total Assessment is a certain percentage of the fair market value that is determined by local assessors to be the total taxable value of land and additions on the property. | Land | Improvement |
|---|---|---|---|---|
| 2023 | $1,293 | $11,290 | $1,680 | $240,260 |
| 2022 | $1,085 | $11,010 | $0 | $0 |
Property History
| Date | Event | Price | Change | Sq Ft Price |
|---|---|---|---|---|
| 07/17/2025 07/17/25 | Price Changed | $349,900 | -2.8% | $161 / Sq Ft |
| 07/16/2025 07/16/25 | For Sale | $359,900 | 0.0% | $165 / Sq Ft |
| 06/19/2025 06/19/25 | Pending | -- | -- | -- |
| 05/17/2025 05/17/25 | Price Changed | $359,900 | -2.7% | $165 / Sq Ft |
| 04/26/2025 04/26/25 | For Sale | $369,900 | +34.0% | $170 / Sq Ft |
| 10/15/2021 10/15/21 | Sold | $275,990 | +0.8% | $127 / Sq Ft |
| 07/12/2021 07/12/21 | Pending | -- | -- | -- |
| 06/14/2021 06/14/21 | For Sale | $273,900 | -- | $126 / Sq Ft |
Similar Homes in Graniteville, SC
Source: Aiken Association of REALTORS®
MLS Number: 216994
APN: 051-05-11-005
- 4933 Fairmont Dr
- 4899 Fairmont Dr
- 1216 Ackerman Dr
- 3051 Bastian Ct
- 329 Baylor Dr
- 4831 Fairmont Dr
- 235 Baylor Dr
- 3133 Brevard Dr
- 1391 Ackerman Dr
- 7121 Grayson Dr
- 8073 Crossbow Landing
- 601 Broadsword Way
- 2013 Fordham Dr
- 125 Sudlow Lake Rd
- 131 Sudlow Lake Rd
- 0 Jefferson Davis Hwy Unit 210661
- 360 Country Glen Ave
- 350 Country Glen Ave
- 165 Sudlow Lake Rd
- 2170 Jefferson Davis Hwy
- 4020 Furlong Cir
- 4027 Charming Vista Dr
- 2065 Omaha Dr
- 512 Trestle Pass
- 117 Timmerman St
- 1044 Aiken Blvd
- 222 Lakewood Cir
- 244 Parker Dr
- 2198 Pine Log Rd
- 507 Satinwood Cir
- 882 Quaint Parish Cir
- 2119 Howard Mill Rd
- 10 Bolin Ct
- 1961 Dibble Road South W
- 841 Delta Ln
- 823 Audubon Cir
- 419 Bradleyville Rd
- 1638 Huckleberry Dr
- 2000 Trotters Run Ct
