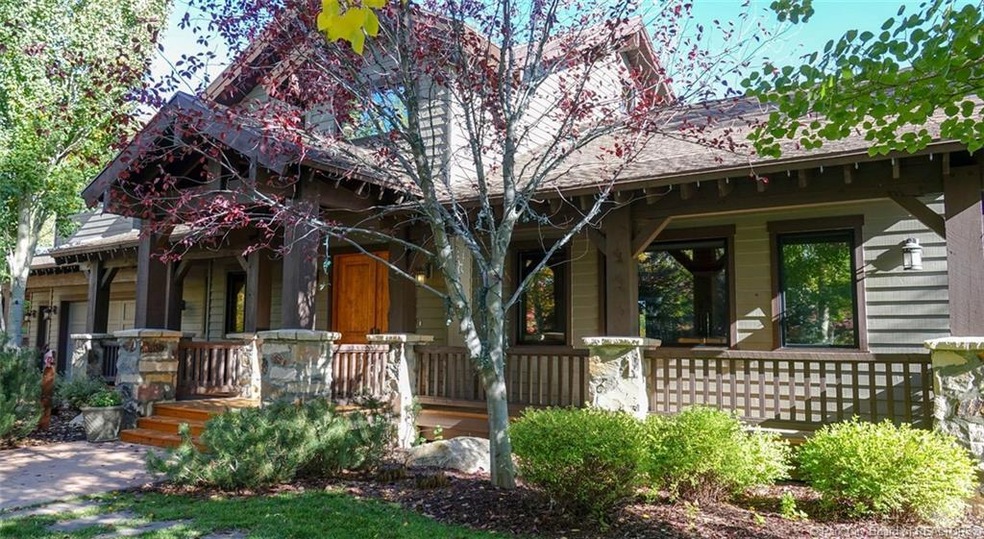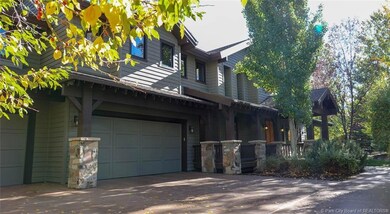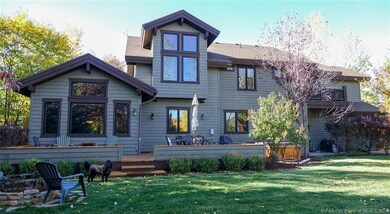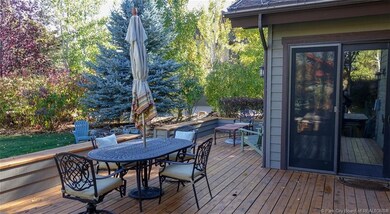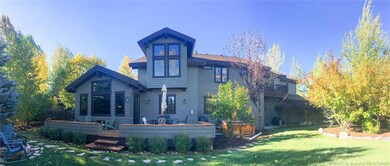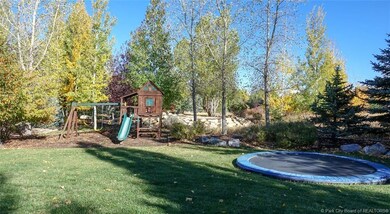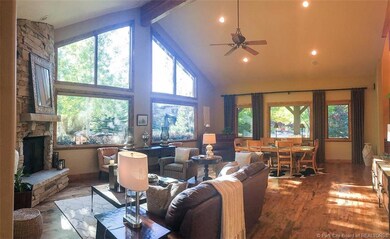
4932 Last Stand Dr Park City, UT 84098
Estimated Value: $3,855,000 - $4,328,000
Highlights
- Views of Ski Resort
- Steam Room
- 0.48 Acre Lot
- Parley's Park Elementary School Rated A-
- Spa
- Deck
About This Home
As of November 2018You will fall in love with this beautiful Willow Creek Estates home designed by Michael Stoker. This home has a family feel, yet perfect for entertaining. The great room flows onto the back deck and yard with a fire pit for gatherings. The gourmet kitchen boasts wolf and subzero appliances. There is a guest bedroom on the main level as well as a custom office. The master bath has a steam shower and vaulted ceilings. All bedrooms have en-suite facilities. The garage is a three car deep with plenty of room for storage. Close to Willow Creek park and all its pleasures. This is your chance to own in one of Park City's most desirable neighborhoods.
Last Agent to Sell the Property
Robert Wathen
The Agency Listed on: 10/07/2018
Home Details
Home Type
- Single Family
Est. Annual Taxes
- $6,822
Year Built
- Built in 2005
Lot Details
- 0.48 Acre Lot
- Partially Fenced Property
- Landscaped
- Level Lot
HOA Fees
- $92 Monthly HOA Fees
Parking
- 3 Car Attached Garage
- Off-Street Parking
Property Views
- Ski Resort
- Mountain
Home Design
- Mountain Contemporary Architecture
- Wood Frame Construction
- Asphalt Roof
- Aluminum Siding
- Stone Siding
- Concrete Perimeter Foundation
- Stone
Interior Spaces
- 4,281 Sq Ft Home
- Multi-Level Property
- Sound System
- Vaulted Ceiling
- Ceiling Fan
- Gas Fireplace
- Great Room
- Family Room
- Dining Room
- Home Office
- Loft
- Steam Room
- Crawl Space
Kitchen
- Gas Range
- Microwave
- Dishwasher
- Disposal
Bedrooms and Bathrooms
- 5 Bedrooms | 1 Main Level Bedroom
- Hydromassage or Jetted Bathtub
Laundry
- Laundry Room
- Washer
Eco-Friendly Details
- Sprinkler System
Outdoor Features
- Spa
- Balcony
- Deck
- Patio
- Porch
Utilities
- Forced Air Heating System
- Natural Gas Connected
- Tankless Water Heater
- High Speed Internet
- Phone Available
- Cable TV Available
Listing and Financial Details
- Assessor Parcel Number WLCRK-46
Community Details
Overview
- Association Phone (435) 640-1020
- Willow Creek Estates Subdivision
Amenities
- Common Area
Recreation
- Trails
Ownership History
Purchase Details
Home Financials for this Owner
Home Financials are based on the most recent Mortgage that was taken out on this home.Purchase Details
Home Financials for this Owner
Home Financials are based on the most recent Mortgage that was taken out on this home.Purchase Details
Home Financials for this Owner
Home Financials are based on the most recent Mortgage that was taken out on this home.Purchase Details
Home Financials for this Owner
Home Financials are based on the most recent Mortgage that was taken out on this home.Purchase Details
Home Financials for this Owner
Home Financials are based on the most recent Mortgage that was taken out on this home.Purchase Details
Home Financials for this Owner
Home Financials are based on the most recent Mortgage that was taken out on this home.Purchase Details
Home Financials for this Owner
Home Financials are based on the most recent Mortgage that was taken out on this home.Similar Homes in Park City, UT
Home Values in the Area
Average Home Value in this Area
Purchase History
| Date | Buyer | Sale Price | Title Company |
|---|---|---|---|
| Oswald Lindsay Jill | -- | Accommodation | |
| Oswald Gregory Louis | -- | None Available | |
| Oswald Gregory Louis | -- | Platinum Title Services | |
| Thompson Laja K | -- | Inwest Title Services | |
| Thompson Paul A | -- | -- | |
| Silianoff James M | -- | Park City Title Company | |
| Fgc Inc | -- | Park City Title Company |
Mortgage History
| Date | Status | Borrower | Loan Amount |
|---|---|---|---|
| Open | Lindsay Jill Oswald Revocable | $1,400,000 | |
| Closed | Oswald Gregory Louis | $41,000 | |
| Closed | Oswald Gregory Louis | $1,588,268 | |
| Closed | Oswald Gregory Louis | $1,589,600 | |
| Previous Owner | Thompson Paul | $900,000 | |
| Previous Owner | Thompson Laja K | $886,500 | |
| Previous Owner | Thompson Paul A | $729,750 | |
| Previous Owner | Silianoff James M | $800,000 |
Property History
| Date | Event | Price | Change | Sq Ft Price |
|---|---|---|---|---|
| 11/20/2018 11/20/18 | Sold | -- | -- | -- |
| 10/10/2018 10/10/18 | Pending | -- | -- | -- |
| 10/07/2018 10/07/18 | For Sale | $1,999,000 | -- | $467 / Sq Ft |
Tax History Compared to Growth
Tax History
| Year | Tax Paid | Tax Assessment Tax Assessment Total Assessment is a certain percentage of the fair market value that is determined by local assessors to be the total taxable value of land and additions on the property. | Land | Improvement |
|---|---|---|---|---|
| 2023 | $11,122 | $1,943,433 | $605,000 | $1,338,433 |
| 2022 | $12,582 | $1,943,433 | $605,000 | $1,338,433 |
| 2021 | $8,581 | $1,151,811 | $385,000 | $766,811 |
| 2020 | $8,423 | $1,068,158 | $385,000 | $683,158 |
| 2019 | $8,768 | $1,060,968 | $385,000 | $675,968 |
| 2018 | $7,340 | $888,182 | $275,000 | $613,182 |
| 2017 | $6,822 | $888,182 | $275,000 | $613,182 |
| 2016 | $7,028 | $850,641 | $275,000 | $575,641 |
| 2015 | $7,330 | $837,084 | $0 | $0 |
| 2013 | $5,623 | $605,000 | $0 | $0 |
Agents Affiliated with this Home
-
R
Seller's Agent in 2018
Robert Wathen
The Agency
-
Bronson Calder

Buyer's Agent in 2018
Bronson Calder
BHHS Utah Properties - SV
(435) 901-9073
11 in this area
129 Total Sales
-
Kurt Peterson

Buyer Co-Listing Agent in 2018
Kurt Peterson
BHHS Utah Properties - SV
(435) 901-8866
25 in this area
137 Total Sales
Map
Source: Park City Board of REALTORS®
MLS Number: 11807353
APN: WLCRK-46
- 4891 Last Stand Dr
- 4824 N Meadow Loop Rd Unit 7
- 1315 Ptarmigan Ct Unit 7
- 1494 W Meadow Loop Rd
- 1492 W Meadow Loop Rd
- 1492 W Meadow Loop Rd Unit 21/22
- 1504 Lake Front Ct
- 1367 Settlement Dr
- 995 Abilene Way
- 872 Martingale Ln
- 1978 Kidd Cir
- 1469 W Old Ranch Rd
- 1745 Old Ranch Rd
- 5134 Heather Ln
- 1975 Picabo St
- 5200 Bear Ridge Rd
- 5200 Bear Ridge Rd Unit B
- 4644 N 400 W
- 4932 Last Stand Dr
- 4950 Last Stand Dr
- 4950 Last Stand Dr Unit 45
- 4896 Last Stand Dr
- 4974 Last Stand Dr
- 4909 Last Stand Dr
- 4884 Last Stand Dr
- 4903 Last Stand Dr
- 4945 Last Stand Dr
- 4891 Last Stand Dr Unit 33
- 4921 Last Stand Dr
- 1133 Old Rail Ln
- 4963 Last Stand Dr
- 4963 Last Stand Dr Unit 41
- 4927 Last Stand Dr
- 4872 Last Stand Dr
- 4939 Last Stand Dr
- 4939 Last Stand Dr Unit 38
- 4879 Last Stand Dr
- 4879 Last Stand Dr Unit 32
