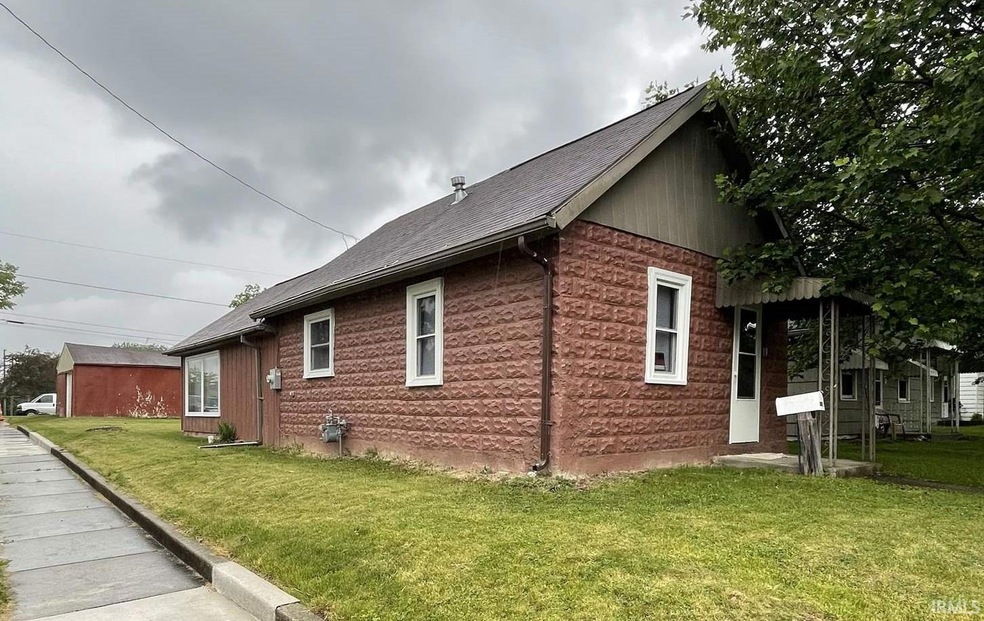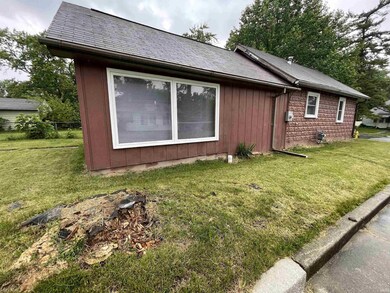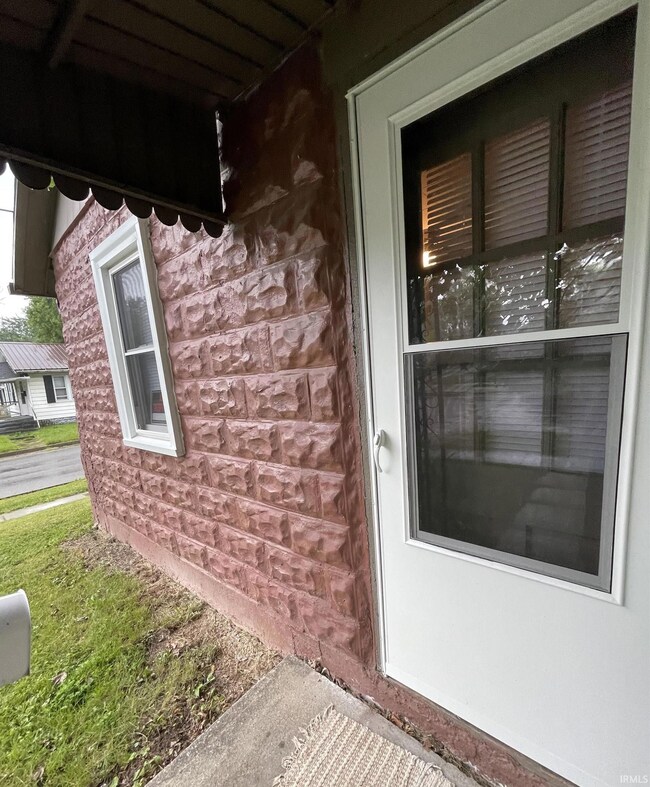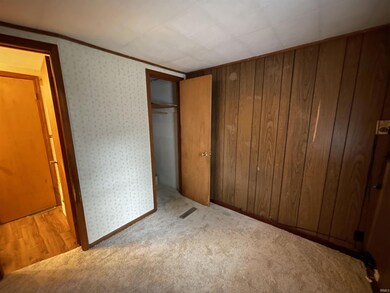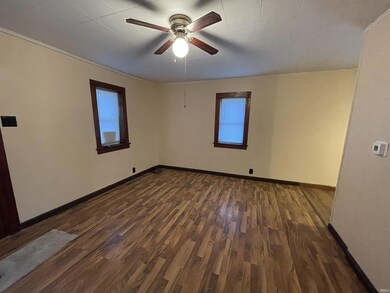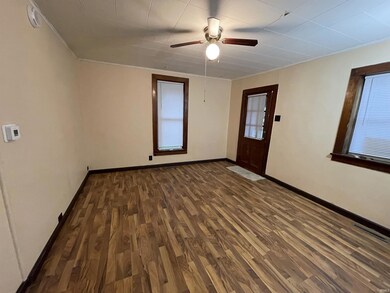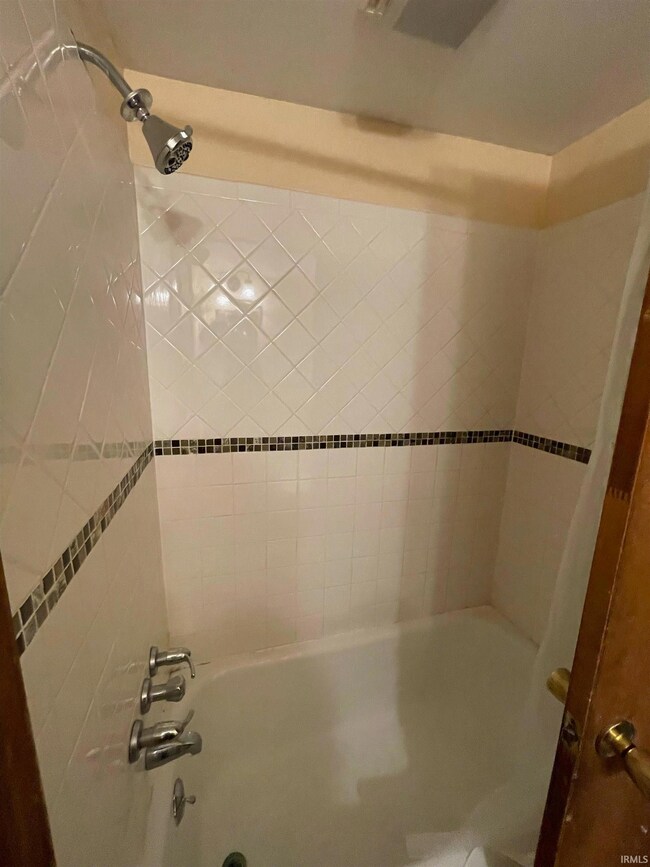
4932 Mcclellan St Fort Wayne, IN 46807
Fairfield Terrace/Belmont NeighborhoodEstimated Value: $55,000 - $62,000
Highlights
- Ranch Style House
- 2 Car Detached Garage
- Forced Air Heating System
- Corner Lot
- Bathtub with Shower
- 5-minute walk to Kettler Park
About This Home
As of August 2024Wow, what an unbelievable price for a home in today's market. Don't miss looking at this 2 bedroom home in Fort Wayne. Affordable home with many updated features in recent years including new vinyl plank flooring in the kitchen and bathroom. Fresh new carpet in one bedroom. Many newer vinyl windows and a new front storm door was installed in October 2023. Garage has space for a second door for the second bay if needed or use as great storage for bikes and boats. New overhead garage door within the last 2 years. The bathroom has a tiled tub and shower surround and is easy dual accessed through one of the bedrooms or from the hallway. The eat in kitchen has a tiled backsplash and plenty of room for a dining area. Electric range in the kitchen is included in the sale and sold as is. The home is close to shopping, restaurants, and within 10 minutes of downtown Fort Wayne and Electric Works. This is a great chance to own an affordable home or add an inexpensive rental to your portfolio. Home is a cement block house with an addition added at the back. Don't miss this home and let it slip away.
Last Listed By
Premier Inc., REALTORS Brokerage Email: sharon@sharonwhite.com Listed on: 06/02/2024
Home Details
Home Type
- Single Family
Est. Annual Taxes
- $1,010
Year Built
- Built in 1939
Lot Details
- 4,550 Sq Ft Lot
- Lot Dimensions are 35x130
- Corner Lot
- Level Lot
- Property is zoned R1
Parking
- 2 Car Detached Garage
- Driveway
- Off-Street Parking
Home Design
- Ranch Style House
- Shingle Roof
- Wood Siding
- Block Exterior
Interior Spaces
- Ceiling Fan
- Partially Finished Basement
- Block Basement Construction
Kitchen
- Electric Oven or Range
- Laminate Countertops
Flooring
- Carpet
- Laminate
- Vinyl
Bedrooms and Bathrooms
- 2 Bedrooms
- 1 Full Bathroom
- Bathtub with Shower
Laundry
- Laundry on main level
- Washer and Electric Dryer Hookup
Location
- Suburban Location
Schools
- Harrison Hill Elementary School
- Kekionga Middle School
- South Side High School
Utilities
- Forced Air Heating System
- Heating System Uses Gas
Community Details
- Belmont Subdivision
Listing and Financial Details
- Assessor Parcel Number 02-12-23-401-023.000-074
Ownership History
Purchase Details
Home Financials for this Owner
Home Financials are based on the most recent Mortgage that was taken out on this home.Purchase Details
Purchase Details
Purchase Details
Purchase Details
Similar Homes in Fort Wayne, IN
Home Values in the Area
Average Home Value in this Area
Purchase History
| Date | Buyer | Sale Price | Title Company |
|---|---|---|---|
| Mr Ventures Llc | $65,000 | Metropolitan Title | |
| Todor Enterpries Llc | -- | None Available | |
| Todor Enterprise Llc | $1,614 | None Available | |
| Custance Real Estate | -- | None Available | |
| Custance Gene | -- | Renaissance Title |
Property History
| Date | Event | Price | Change | Sq Ft Price |
|---|---|---|---|---|
| 08/06/2024 08/06/24 | Sold | $65,000 | -4.3% | $74 / Sq Ft |
| 07/26/2024 07/26/24 | Pending | -- | -- | -- |
| 07/22/2024 07/22/24 | For Sale | $67,900 | 0.0% | $77 / Sq Ft |
| 06/24/2024 06/24/24 | Pending | -- | -- | -- |
| 06/20/2024 06/20/24 | Price Changed | $67,900 | -15.0% | $77 / Sq Ft |
| 06/10/2024 06/10/24 | Price Changed | $79,900 | -11.1% | $91 / Sq Ft |
| 06/02/2024 06/02/24 | For Sale | $89,900 | -- | $103 / Sq Ft |
Tax History Compared to Growth
Tax History
| Year | Tax Paid | Tax Assessment Tax Assessment Total Assessment is a certain percentage of the fair market value that is determined by local assessors to be the total taxable value of land and additions on the property. | Land | Improvement |
|---|---|---|---|---|
| 2024 | $1,011 | $58,800 | $8,900 | $49,900 |
| 2023 | $1,011 | $44,200 | $5,400 | $38,800 |
| 2022 | $818 | $36,400 | $5,900 | $30,500 |
| 2021 | $965 | $43,100 | $5,100 | $38,000 |
| 2020 | $906 | $41,400 | $5,400 | $36,000 |
| 2019 | $608 | $27,900 | $4,600 | $23,300 |
| 2018 | $936 | $42,700 | $7,300 | $35,400 |
| 2017 | $188 | $23,100 | $7,300 | $15,800 |
| 2016 | $190 | $23,200 | $7,300 | $15,900 |
| 2014 | $632 | $30,400 | $7,300 | $23,100 |
| 2013 | $637 | $30,700 | $7,300 | $23,400 |
Agents Affiliated with this Home
-
Vivian Pashova

Seller's Agent in 2024
Vivian Pashova
Premier Inc., REALTORS
(260) 417-9787
1 in this area
34 Total Sales
-
Ty McInturff

Buyer's Agent in 2024
Ty McInturff
CENTURY 21 Bradley Realty, Inc
(260) 750-5000
1 in this area
70 Total Sales
Map
Source: Indiana Regional MLS
MLS Number: 202419907
APN: 02-12-23-401-023.000-074
- S of 5008 Mc Clellan St
- 5109 Hoagland Ave
- 444 W Fairfax Ave
- 5216 S Calhoun St
- 2318 Fairfield Ave
- 525 W Pettit Ave
- 4820 Montrose Ave
- 4942 S Wayne Ave
- 215 S Cornell Cir
- 5709 Hoagland Ave
- 4522 S Calhoun St
- 5704 S Harrison St
- 5645 S Wayne Ave Unit D
- 266 Glencoe Ave
- 4442 Kenilworth St
- 725 Pasadena Dr
- 4636 Indiana Ave
- 5904 S Harrison St
- 820 Prange Dr
- 234 N Seminole Cir
- 4938 Mcclellan St
- 4926 Mcclellan St
- 5002 Mcclellan St
- 4924 Mcclellan St
- 4922 Mcclellan St
- 4920 Mcclellan St
- 4941 Mcclellan St
- 4939 Mcclellan St
- 4925 Hoagland Ave
- 4931 Mcclellan St
- 5001 Mcclellan St
- 4918 Mcclellan St
- 5005 Hoagland Ave
- 4921 Mcclellan St
- 4921 Hoagland Ave
- 5005 Mcclellan St
- 4916 Mcclellan St
- 4919 Mcclellan St
- 5009 Hoagland Ave
- 4917 Mcclellan St
