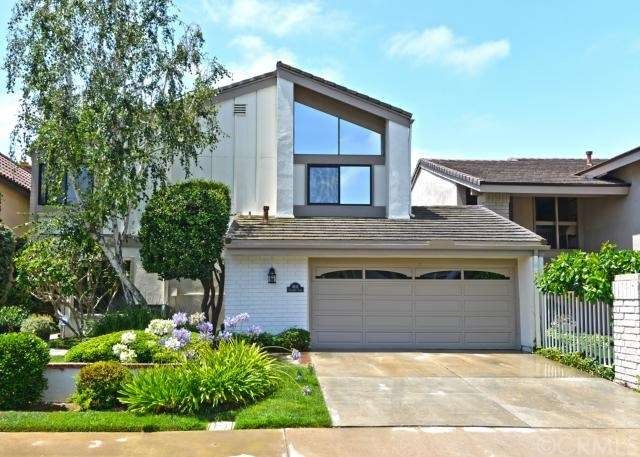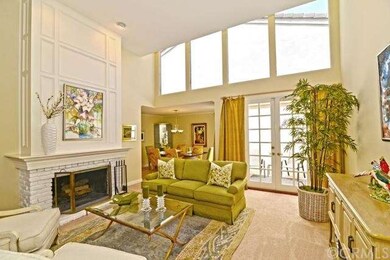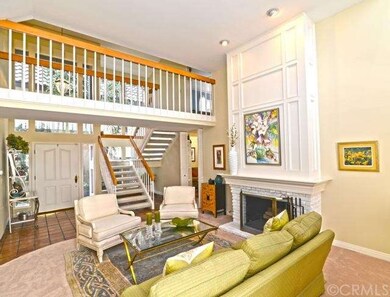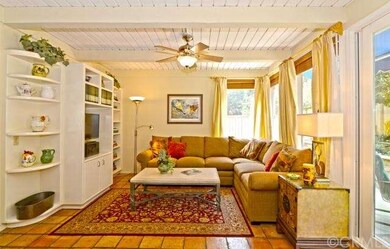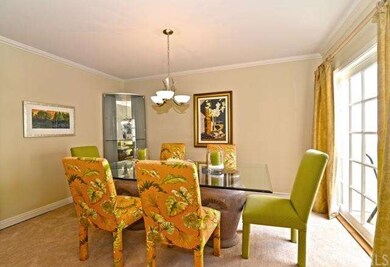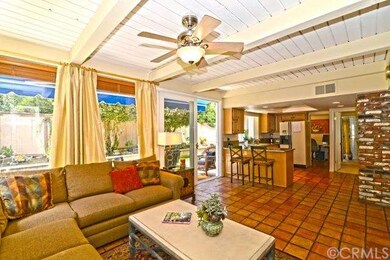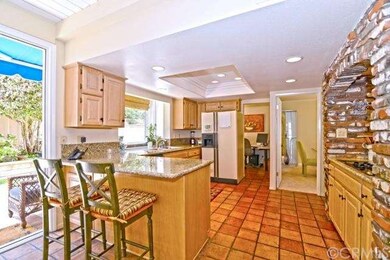
4932 Persimmon Ln Irvine, CA 92612
University Park and Town Center NeighborhoodHighlights
- Private Pool
- Primary Bedroom Suite
- Main Floor Bedroom
- University Park Elementary Rated A
- Atrium Room
- 3-minute walk to Dave Robins Park
About This Home
As of January 2015Desirable and gorgeous Parkside Deane Home has great curb appeal with long driveway. Inviting foyer with vaulted ceiling leading to the living room area that also with vaulted ceiling and many windows. Spacious living room has cozy fireplace with custom mantel and newly installed plush carpeting as well as a French door for the access of atrium. Formal dining adjacent the living and kitchen has newly installed plush carpeting and view of the atrium.The downstairs bedroom has mirror wardrobe and a bathroom next to the bedroom, Upgraded downstairs bathroom with granite counter, tile flooring and Euro shower enclosure. Beautiful kitchen with upgraded granite counter, can lights and newer appliances. The added nook/breakfast room area with bay window, ceiling fan, area for work desk and access to the backyard. Family room next to the open kitchen has custom built-in shelves and ceiling fan. The spacious master bedroom with high ceiling, ceiling fan and closet with custom organizer. Upgraded luxurious master bath with travertine flooring, granite counter, seamless glass door, custom glass and Krafmaid cabinet, The upstairs hallway bath also with upgraded granite counter. Award winning schools and many association amenities. A great place to call home.
Last Agent to Sell the Property
Re/Max Connections License #00986105 Listed on: 11/30/2014

Last Buyer's Agent
Jessica Hung
Pellego, Inc. License #01900464

Home Details
Home Type
- Single Family
Est. Annual Taxes
- $13,061
Year Built
- Built in 1974
Lot Details
- 4,792 Sq Ft Lot
- Level Lot
HOA Fees
- $158 Monthly HOA Fees
Parking
- 2 Car Attached Garage
Interior Spaces
- 2,674 Sq Ft Home
- 2-Story Property
- Entrance Foyer
- Family Room
- Living Room with Fireplace
- Atrium Room
Flooring
- Carpet
- Stone
- Tile
Bedrooms and Bathrooms
- 5 Bedrooms
- Main Floor Bedroom
- Primary Bedroom Suite
Laundry
- Laundry Room
- Laundry in Garage
Pool
- Private Pool
- Spa
Utilities
- Forced Air Heating and Cooling System
Listing and Financial Details
- Tax Lot 138
- Tax Tract Number 8263
- Assessor Parcel Number 45315153
Community Details
Recreation
- Tennis Courts
- Community Playground
- Community Pool
- Community Spa
Ownership History
Purchase Details
Purchase Details
Home Financials for this Owner
Home Financials are based on the most recent Mortgage that was taken out on this home.Purchase Details
Purchase Details
Home Financials for this Owner
Home Financials are based on the most recent Mortgage that was taken out on this home.Purchase Details
Purchase Details
Home Financials for this Owner
Home Financials are based on the most recent Mortgage that was taken out on this home.Similar Homes in Irvine, CA
Home Values in the Area
Average Home Value in this Area
Purchase History
| Date | Type | Sale Price | Title Company |
|---|---|---|---|
| Interfamily Deed Transfer | -- | None Available | |
| Grant Deed | $1,060,000 | Fidelity National Title | |
| Interfamily Deed Transfer | -- | -- | |
| Interfamily Deed Transfer | -- | First American Title | |
| Interfamily Deed Transfer | -- | -- | |
| Grant Deed | $360,000 | Old Republic Title Co |
Mortgage History
| Date | Status | Loan Amount | Loan Type |
|---|---|---|---|
| Previous Owner | $100,000 | Credit Line Revolving | |
| Previous Owner | $434,000 | Unknown | |
| Previous Owner | $75,000 | Credit Line Revolving | |
| Previous Owner | $375,000 | No Value Available | |
| Previous Owner | $70,000 | Credit Line Revolving | |
| Previous Owner | $35,000 | Credit Line Revolving | |
| Previous Owner | $302,500 | Unknown | |
| Previous Owner | $288,000 | No Value Available |
Property History
| Date | Event | Price | Change | Sq Ft Price |
|---|---|---|---|---|
| 04/15/2016 04/15/16 | Rented | $4,395 | 0.0% | -- |
| 04/12/2016 04/12/16 | Off Market | $4,395 | -- | -- |
| 04/08/2016 04/08/16 | For Rent | $4,395 | 0.0% | -- |
| 01/12/2015 01/12/15 | Sold | $1,060,000 | -3.6% | $396 / Sq Ft |
| 12/08/2014 12/08/14 | Pending | -- | -- | -- |
| 11/30/2014 11/30/14 | For Sale | $1,100,000 | +3.8% | $411 / Sq Ft |
| 11/26/2014 11/26/14 | Off Market | $1,060,000 | -- | -- |
| 11/01/2014 11/01/14 | Price Changed | $1,100,000 | -8.3% | $411 / Sq Ft |
| 09/09/2014 09/09/14 | For Sale | $1,200,000 | +13.2% | $449 / Sq Ft |
| 08/12/2014 08/12/14 | Off Market | $1,060,000 | -- | -- |
| 07/16/2014 07/16/14 | Price Changed | $1,112,800 | -5.7% | $416 / Sq Ft |
| 07/07/2014 07/07/14 | For Sale | $1,180,088 | +11.3% | $441 / Sq Ft |
| 07/07/2014 07/07/14 | Off Market | $1,060,000 | -- | -- |
Tax History Compared to Growth
Tax History
| Year | Tax Paid | Tax Assessment Tax Assessment Total Assessment is a certain percentage of the fair market value that is determined by local assessors to be the total taxable value of land and additions on the property. | Land | Improvement |
|---|---|---|---|---|
| 2025 | $13,061 | $1,273,956 | $1,033,673 | $240,283 |
| 2024 | $13,061 | $1,248,977 | $1,013,405 | $235,572 |
| 2023 | $12,725 | $1,224,488 | $993,535 | $230,953 |
| 2022 | $12,498 | $1,200,479 | $974,054 | $226,425 |
| 2021 | $12,220 | $1,176,941 | $954,955 | $221,986 |
| 2020 | $12,151 | $1,164,873 | $945,163 | $219,710 |
| 2019 | $11,882 | $1,142,033 | $926,631 | $215,402 |
| 2018 | $11,676 | $1,119,641 | $908,462 | $211,179 |
| 2017 | $11,436 | $1,097,688 | $890,649 | $207,039 |
| 2016 | $10,921 | $1,076,165 | $873,185 | $202,980 |
| 2015 | $5,229 | $509,117 | $290,964 | $218,153 |
| 2014 | $5,057 | $499,145 | $285,265 | $213,880 |
Agents Affiliated with this Home
-
Jun Yang

Seller's Agent in 2016
Jun Yang
JC Pacific Corp
(949) 375-3556
17 Total Sales
-
Jamie Marangell

Seller's Agent in 2015
Jamie Marangell
Re/Max Connections
(949) 307-3774
2 in this area
19 Total Sales
-
J
Buyer's Agent in 2015
Jessica Hung
Pellego, Inc.
Map
Source: California Regional Multiple Listing Service (CRMLS)
MLS Number: OC14142226
APN: 453-151-53
- 17692 Cassia Tree Ln
- 14 Willow Tree Ln
- 5102 Alder
- 108 Sequoia Tree Ln
- 5111 Alder
- 17292 Candleberry
- 21 Rustling Wind
- 53 Misty Run Unit 10
- 23 Warmspring
- 20 Marigold Unit 15
- 46 Echo Run Unit 16
- 4 Dogwood N
- 4 Camphor S
- 15 Waterway Unit 11
- 7 Satinwood Way
- 36 Greenmoor Unit 18
- 76 Racing Wind
- 11 Rockrose Way
- 492 E Yale Loop Unit 9
- 80 Greenmoor Unit 40
