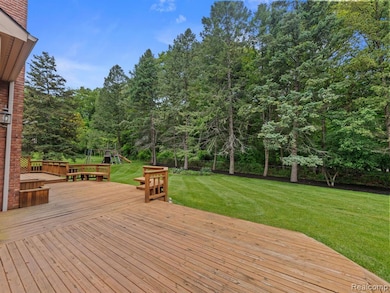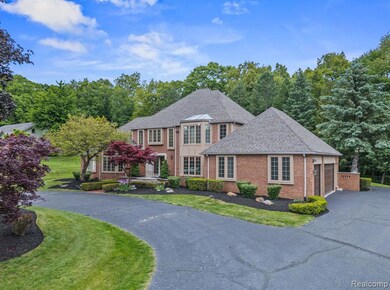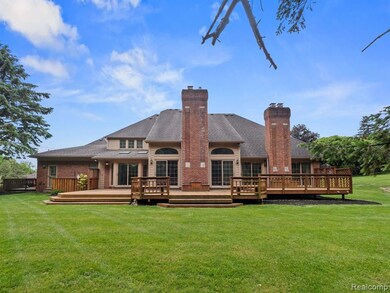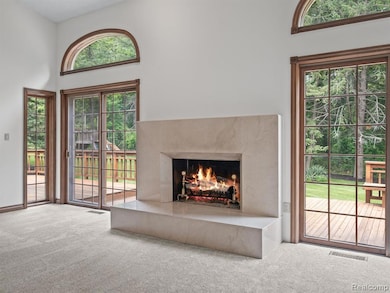4932 Susans Way Bloomfield Hills, MI 48302
Highlights
- Very Popular Property
- Fireplace in Primary Bedroom
- No HOA
- South Hills Middle School Rated A
- Deck
- Double Oven
About This Home
**MINIMUM 2 YEAR LEASE REQUIRED** Welcome to over 4,000 sq ft of timeless elegance in this custom-built French Manor estate, located in one of Bloomfield Hills’ most sought-after neighborhoods. Freshly painted and featuring brand-new carpet throughout, this spacious home offers a solid foundation and incredible potential for personalization. The home features 4 generously sized bedrooms, 3 full and 2 half baths, including a luxurious first-floor primary suite with his & hers marble bathrooms—perfect for a private retreat. A dramatic two-story foyer with a sweeping circular staircase leads to a grand great room with open bridge views, while a stately library with 12-foot tray ceilings provides the ideal space to work or unwind. The kitchen includes granite countertops, marble flooring, and beautiful crown molding, combining charm with functionality. Step outside to a large deck overlooking a professionally landscaped backyard—ideal for entertaining or peaceful evenings at home. Additional features include a 3-car attached garage, circular driveway, and 6-panel solid wood doors. While some updates may be desired, the location, layout, and craftsmanship offer a unique opportunity to create a truly spectacular home in the acclaimed Bloomfield Hills School District.
Home Details
Home Type
- Single Family
Est. Annual Taxes
- $10,478
Year Built
- Built in 1986
Lot Details
- 0.5 Acre Lot
- Lot Dimensions are 136x169x161x136
Home Design
- Poured Concrete
- Asphalt Roof
Interior Spaces
- 4,008 Sq Ft Home
- 2-Story Property
- Wet Bar
- Central Vacuum
- Sound System
- Bar Fridge
- Ceiling Fan
- Gas Fireplace
- Great Room with Fireplace
- Unfinished Basement
- Sump Pump
- Dryer
Kitchen
- Double Oven
- Built-In Electric Range
- Range Hood
- Microwave
- Dishwasher
- Disposal
Bedrooms and Bathrooms
- 4 Bedrooms
- Fireplace in Primary Bedroom
Parking
- 3 Car Direct Access Garage
- Garage Door Opener
Outdoor Features
- Deck
- Exterior Lighting
Utilities
- Forced Air Zoned Heating and Cooling System
- Heating System Uses Natural Gas
- Natural Gas Water Heater
- Cable TV Available
Additional Features
- Air Purifier
- Ground Level
Listing and Financial Details
- Security Deposit $10,425
- Application Fee: 35.00
- Assessor Parcel Number 1920251008
Community Details
Overview
- No Home Owners Association
- Echowood Subdivision
Pet Policy
- Call for details about the types of pets allowed
Map
Source: Realcomp
MLS Number: 20251005095
APN: 19-20-251-008
- 5259 Echo Rd
- 5100 Kings Gate Way
- 1195 Banbury Cir
- 5341 Forest Way
- 5372 Forest Way
- 4345 Pine Tree Trail
- 4265 Pine Tree Trail
- 5148 Crest Knolls Ct
- 4170 Echo Rd
- 1221 Copperwood Dr
- 5080 Tootmoor Rd
- 4251 Derry Rd
- 1347 N Carillon Ct
- 5190 Clarendon Crest St
- 1616 Mark Hopkins Rd
- 1367 W Long Lake Rd
- 4573 Ranch Ln
- 5130 Deep Wood Rd
- 1732 Blair House Ct
- 975 Sunningdale Dr







