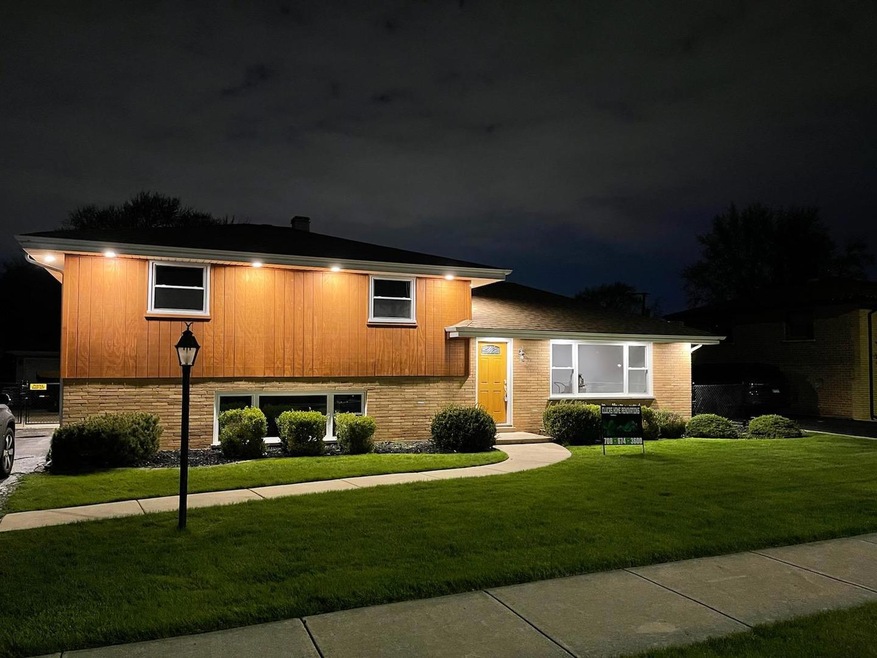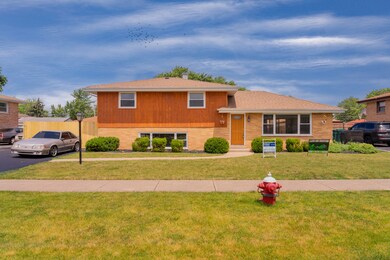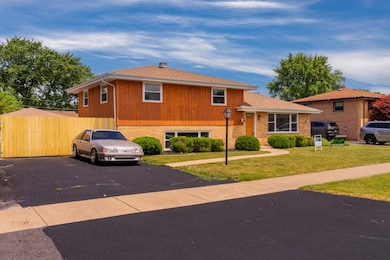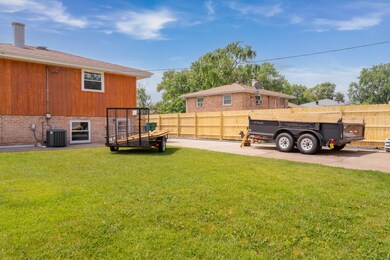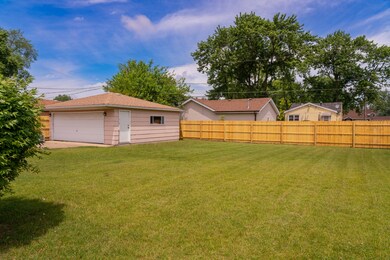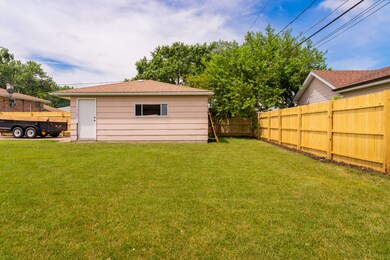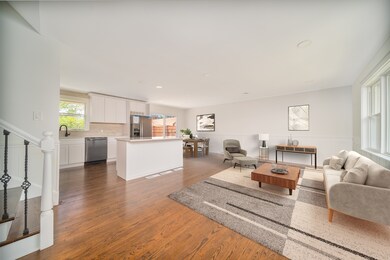
4932 W 85th Place Burbank, IL 60459
Estimated Value: $341,000 - $379,874
Highlights
- Fenced Yard
- Laundry Room
- Combination Dining and Living Room
- 2 Car Detached Garage
- Forced Air Heating and Cooling System
- Family Room
About This Home
As of October 2022Check out this newly remodeled house on the quiet block in Burbank near 87th St and Cicero Avenue shopping and transportation. Modern open floor plan with white shaker cabinets and black stainless steel appliances. hardwood floors, 2 new bathrooms, new windows, new roof and so on. Sliding patio door leading to spacious backyard with detached garage. Brand new tall privacy fence around whole yard!
Last Agent to Sell the Property
United Real Estate Elite License #475164418 Listed on: 07/09/2022

Home Details
Home Type
- Single Family
Est. Annual Taxes
- $7,053
Year Built
- Built in 1965 | Remodeled in 2022
Lot Details
- 9,962 Sq Ft Lot
- Lot Dimensions are 75 x 134
- Fenced Yard
- Chain Link Fence
- Paved or Partially Paved Lot
Parking
- 2 Car Detached Garage
- Garage Transmitter
- Garage Door Opener
- Parking Included in Price
Home Design
- Split Level Home
- Tri-Level Property
Interior Spaces
- 1,200 Sq Ft Home
- Family Room
- Combination Dining and Living Room
Kitchen
- Range
- Microwave
- Dishwasher
Bedrooms and Bathrooms
- 3 Bedrooms
- 3 Potential Bedrooms
- 2 Full Bathrooms
Laundry
- Laundry Room
- Dryer
- Washer
Basement
- Basement Fills Entire Space Under The House
- Sump Pump
- Finished Basement Bathroom
- Crawl Space
Schools
- Richard Byrd Elementary School
- Liberty Junior High School
- Reavis High School
Utilities
- Forced Air Heating and Cooling System
- Heating System Uses Natural Gas
- Lake Michigan Water
Community Details
- Split Level
Ownership History
Purchase Details
Purchase Details
Home Financials for this Owner
Home Financials are based on the most recent Mortgage that was taken out on this home.Purchase Details
Home Financials for this Owner
Home Financials are based on the most recent Mortgage that was taken out on this home.Purchase Details
Similar Homes in the area
Home Values in the Area
Average Home Value in this Area
Purchase History
| Date | Buyer | Sale Price | Title Company |
|---|---|---|---|
| Ong Yen Kim | -- | None Listed On Document | |
| Clucas Home Renovations Llcc | $250,000 | -- | |
| Clucas Home Renovations Llcc | $250,000 | -- | |
| Alice M Darmody Living Trust | -- | -- |
Mortgage History
| Date | Status | Borrower | Loan Amount |
|---|---|---|---|
| Previous Owner | Clucas Home Renovations Llcc | $224,750 |
Property History
| Date | Event | Price | Change | Sq Ft Price |
|---|---|---|---|---|
| 10/04/2022 10/04/22 | Sold | $339,000 | -0.3% | $283 / Sq Ft |
| 08/26/2022 08/26/22 | Pending | -- | -- | -- |
| 08/16/2022 08/16/22 | Price Changed | $339,999 | -2.9% | $283 / Sq Ft |
| 08/08/2022 08/08/22 | Price Changed | $349,999 | -4.1% | $292 / Sq Ft |
| 07/28/2022 07/28/22 | For Sale | $364,999 | 0.0% | $304 / Sq Ft |
| 07/19/2022 07/19/22 | Pending | -- | -- | -- |
| 07/18/2022 07/18/22 | Price Changed | $364,999 | -2.7% | $304 / Sq Ft |
| 07/09/2022 07/09/22 | For Sale | $375,000 | +50.0% | $313 / Sq Ft |
| 03/09/2022 03/09/22 | Sold | $250,000 | -10.6% | $208 / Sq Ft |
| 02/07/2022 02/07/22 | Pending | -- | -- | -- |
| 10/28/2021 10/28/21 | For Sale | $279,500 | -- | $233 / Sq Ft |
Tax History Compared to Growth
Tax History
| Year | Tax Paid | Tax Assessment Tax Assessment Total Assessment is a certain percentage of the fair market value that is determined by local assessors to be the total taxable value of land and additions on the property. | Land | Improvement |
|---|---|---|---|---|
| 2024 | $7,640 | $28,000 | $9,466 | $18,534 |
| 2023 | $7,640 | $28,000 | $9,466 | $18,534 |
| 2022 | $7,640 | $19,812 | $8,220 | $11,592 |
| 2021 | $7,310 | $19,811 | $8,220 | $11,591 |
| 2020 | $7,053 | $19,811 | $8,220 | $11,591 |
| 2019 | $7,020 | $19,593 | $7,473 | $12,120 |
| 2018 | $6,820 | $19,593 | $7,473 | $12,120 |
| 2017 | $4,549 | $19,593 | $7,473 | $12,120 |
| 2016 | $2,367 | $17,195 | $6,227 | $10,968 |
| 2015 | $2,394 | $17,195 | $6,227 | $10,968 |
| 2014 | $2,273 | $17,195 | $6,227 | $10,968 |
| 2013 | $2,126 | $19,741 | $6,227 | $13,514 |
Agents Affiliated with this Home
-
Krzysztof Kuczaj

Seller's Agent in 2022
Krzysztof Kuczaj
United Real Estate Elite
(630) 670-6642
9 in this area
89 Total Sales
-
John Charleston

Seller's Agent in 2022
John Charleston
RE/MAX 10
(708) 363-7325
3 in this area
106 Total Sales
-
Michael Ramstedt

Buyer's Agent in 2022
Michael Ramstedt
Art of Real Estate LLC
(312) 952-2894
2 in this area
15 Total Sales
Map
Source: Midwest Real Estate Data (MRED)
MLS Number: 11459571
APN: 19-33-406-070-0000
- 4830 W 85th Place
- 8605 Leclaire Ave
- 8417 S Keating Ave
- 8712 Tulley Ave
- 8400 Latrobe Ave
- 8837 Sproat Ave
- 8328 Latrobe Ave
- 8320 Latrobe Ave Unit 1
- 4722 W 82nd Place
- 5012 W 82nd St
- 8834 S Keating Ave
- 8650 Lockwood Ave
- 4648 W 88th Place
- 4642 W 88th Place
- 8605 Long Ave
- 8937 S 49th Ave
- 4511 W 87th St
- 8460 S Cicero Ave
- 5134 W 90th St
- 8759 S Kilbourn Ave
- 4932 W 85th Place
- 4940 W 85th Place
- 4924 W 85th Place
- 4945 W 85th St
- 4948 W 85th Place
- 4916 W 85th Place
- 4939 W 85th St
- 4925 W 85th Place
- 4915 W 85th St
- 4953 W 85th St
- 4949 W 85th Place
- 4956 W 85th Place
- 4908 W 85th Place
- 4921 W 85th Place
- 8533 Lavergne Ave
- 4917 W 85th Place
- 4955 W 85th St
- 4905 W 85th St
- 8518 Lamon Ave
- 8526 Lamon Ave
