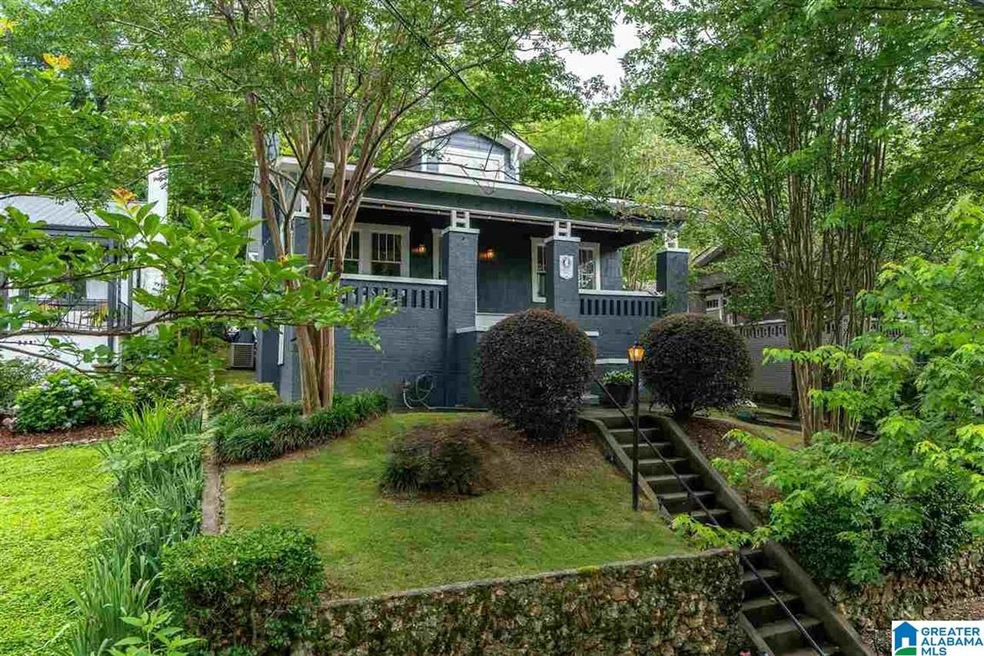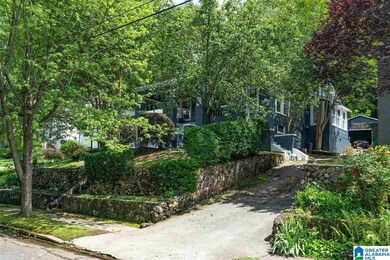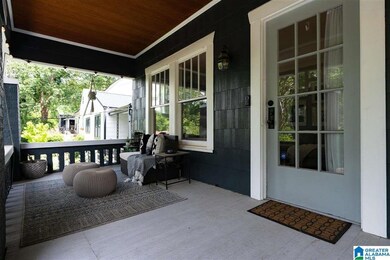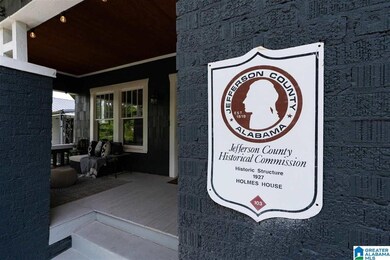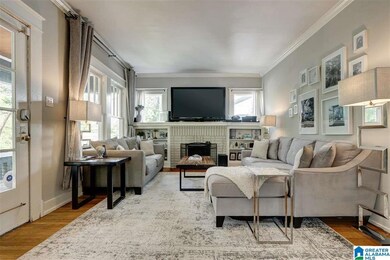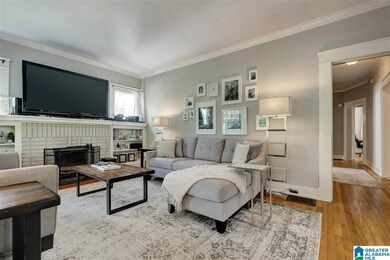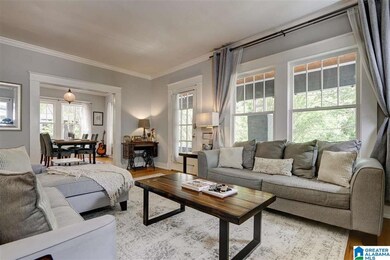
4933 8th Terrace S Birmingham, AL 35222
Crestwood North NeighborhoodHighlights
- Wood Flooring
- Den with Fireplace
- 1 Car Detached Garage
- Sun or Florida Room
- Fenced Yard
- Breakfast Bar
About This Home
As of July 2021The CUTEST bungalow on the SWEETEST street!!! This freshly painted house with beautiful hardwood floors is located within walking distance of Crestwood Park and is SO convenient to everything! Let's talk about the inside of this house - SO much natural light, large rooms, an actual dining room, and TONS of space in the kitchen! The additional sunroom/eat in area just off the kitchen is a great flex space. There is a large basement that provides SO MUCH STORAGE. The exterior spaces truly set this house apart! There is a true detached garage (you can actually fit your car in it, make it into a studio, gym, storage shed, etc) at the top of the driveway - no hauling groceries up flights of stairs - just walk right in from the flat walkway! There is a fenced yard area above the garage with a built in firepit area, storage benches, and a great view of downtown. Houses like this one just don't come up very often - great location, gorgeous inside and out, and move-in ready! Don't miss this!
Last Agent to Sell the Property
Keller Williams Realty Hoover Listed on: 06/10/2021

Home Details
Home Type
- Single Family
Est. Annual Taxes
- $1,119
Year Built
- Built in 1920
Lot Details
- 6,970 Sq Ft Lot
- Fenced Yard
- Historic Home
Parking
- 1 Car Detached Garage
- Rear-Facing Garage
- Off-Street Parking
Interior Spaces
- 1-Story Property
- Smooth Ceilings
- Wood Burning Fireplace
- Brick Fireplace
- Window Treatments
- Dining Room
- Den with Fireplace
- Sun or Florida Room
- Home Security System
Kitchen
- Breakfast Bar
- Electric Oven
- Stove
- Dishwasher
- Kitchen Island
- Tile Countertops
Flooring
- Wood
- Tile
Bedrooms and Bathrooms
- 3 Bedrooms
- 1 Full Bathroom
- Bathtub and Shower Combination in Primary Bathroom
Laundry
- Laundry Room
- Washer and Electric Dryer Hookup
Unfinished Basement
- Partial Basement
- Stone or Rock in Basement
- Laundry in Basement
Outdoor Features
- Patio
Schools
- Avondale Elementary School
- Putnam Middle School
- Woodlawn High School
Utilities
- Central Heating and Cooling System
- Electric Water Heater
Listing and Financial Details
- Visit Down Payment Resource Website
- Assessor Parcel Number 23-00-28-2-016-019.000
Ownership History
Purchase Details
Home Financials for this Owner
Home Financials are based on the most recent Mortgage that was taken out on this home.Purchase Details
Home Financials for this Owner
Home Financials are based on the most recent Mortgage that was taken out on this home.Purchase Details
Home Financials for this Owner
Home Financials are based on the most recent Mortgage that was taken out on this home.Purchase Details
Home Financials for this Owner
Home Financials are based on the most recent Mortgage that was taken out on this home.Purchase Details
Home Financials for this Owner
Home Financials are based on the most recent Mortgage that was taken out on this home.Purchase Details
Home Financials for this Owner
Home Financials are based on the most recent Mortgage that was taken out on this home.Purchase Details
Home Financials for this Owner
Home Financials are based on the most recent Mortgage that was taken out on this home.Similar Homes in the area
Home Values in the Area
Average Home Value in this Area
Purchase History
| Date | Type | Sale Price | Title Company |
|---|---|---|---|
| Warranty Deed | $335,000 | -- | |
| Warranty Deed | $202,500 | -- | |
| Warranty Deed | $200,000 | None Available | |
| Survivorship Deed | $133,750 | -- | |
| Interfamily Deed Transfer | $135,000 | -- | |
| Warranty Deed | $125,000 | -- | |
| Warranty Deed | $100,000 | -- |
Mortgage History
| Date | Status | Loan Amount | Loan Type |
|---|---|---|---|
| Open | $284,750 | New Conventional | |
| Previous Owner | $162,000 | New Conventional | |
| Previous Owner | $158,550 | New Conventional | |
| Previous Owner | $160,000 | Unknown | |
| Previous Owner | $130,500 | Unknown | |
| Previous Owner | $127,062 | No Value Available | |
| Previous Owner | $121,500 | No Value Available | |
| Previous Owner | $128,750 | No Value Available | |
| Previous Owner | $95,000 | Purchase Money Mortgage |
Property History
| Date | Event | Price | Change | Sq Ft Price |
|---|---|---|---|---|
| 07/28/2021 07/28/21 | Sold | $335,000 | -4.3% | $232 / Sq Ft |
| 06/10/2021 06/10/21 | For Sale | $349,900 | +72.8% | $242 / Sq Ft |
| 06/20/2017 06/20/17 | Sold | $202,500 | +1.3% | $140 / Sq Ft |
| 05/13/2017 05/13/17 | Pending | -- | -- | -- |
| 05/08/2017 05/08/17 | For Sale | $199,900 | -- | $138 / Sq Ft |
Tax History Compared to Growth
Tax History
| Year | Tax Paid | Tax Assessment Tax Assessment Total Assessment is a certain percentage of the fair market value that is determined by local assessors to be the total taxable value of land and additions on the property. | Land | Improvement |
|---|---|---|---|---|
| 2024 | $2,311 | $35,520 | -- | -- |
| 2022 | $2,350 | $33,400 | $14,800 | $18,600 |
| 2021 | $2,089 | $29,800 | $20,280 | $9,520 |
| 2020 | $1,919 | $27,460 | $14,800 | $12,660 |
| 2019 | $1,691 | $24,320 | $0 | $0 |
| 2018 | $1,465 | $21,200 | $0 | $0 |
| 2017 | $985 | $14,580 | $0 | $0 |
| 2016 | $1,032 | $15,220 | $0 | $0 |
| 2015 | $985 | $14,580 | $0 | $0 |
| 2014 | $961 | $14,800 | $0 | $0 |
| 2013 | $961 | $14,300 | $0 | $0 |
Agents Affiliated with this Home
-
Allison Burleson

Seller's Agent in 2021
Allison Burleson
Keller Williams Realty Hoover
(205) 447-2456
2 in this area
338 Total Sales
-
Kristen McGee

Seller's Agent in 2017
Kristen McGee
EXP Realty LLC
(205) 907-3390
7 in this area
193 Total Sales
-
Gusty Gulas

Seller Co-Listing Agent in 2017
Gusty Gulas
eXp Realty, LLC Central
(205) 218-7560
9 in this area
797 Total Sales
Map
Source: Greater Alabama MLS
MLS Number: 1287782
APN: 23-00-28-2-016-019.000
- 4927 7th Ave S
- 4763 7th Ct S
- 4901 6th Ave S
- 5111 7th Ct S
- 4817 3rd Ave S
- 4910 3rd Ave S
- 4908 3rd Ave S
- 4709 6th Ave S Unit 27
- 1036 53rd St S
- 5409 10th Ct S
- 600 53rd St S
- 5245 5th Ave S
- 768 47th Place S
- 4608 7th Ct S
- 5300 5th Ct S
- 772 47th Place S
- 739 47th St S
- 5456 11th Ave S
- 609 54th St S
- 5536 12th Ave S
