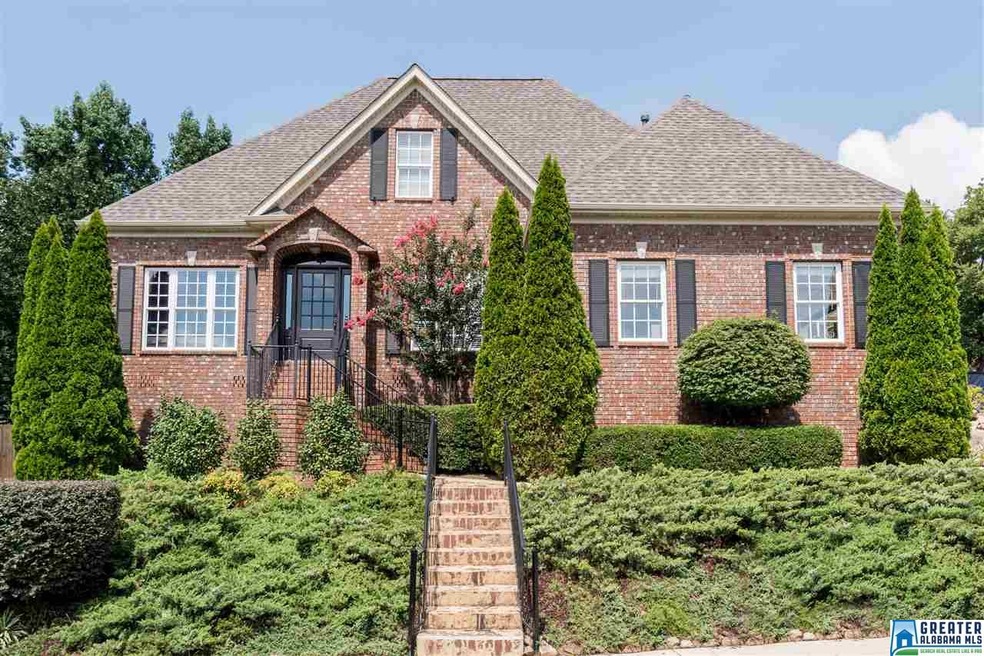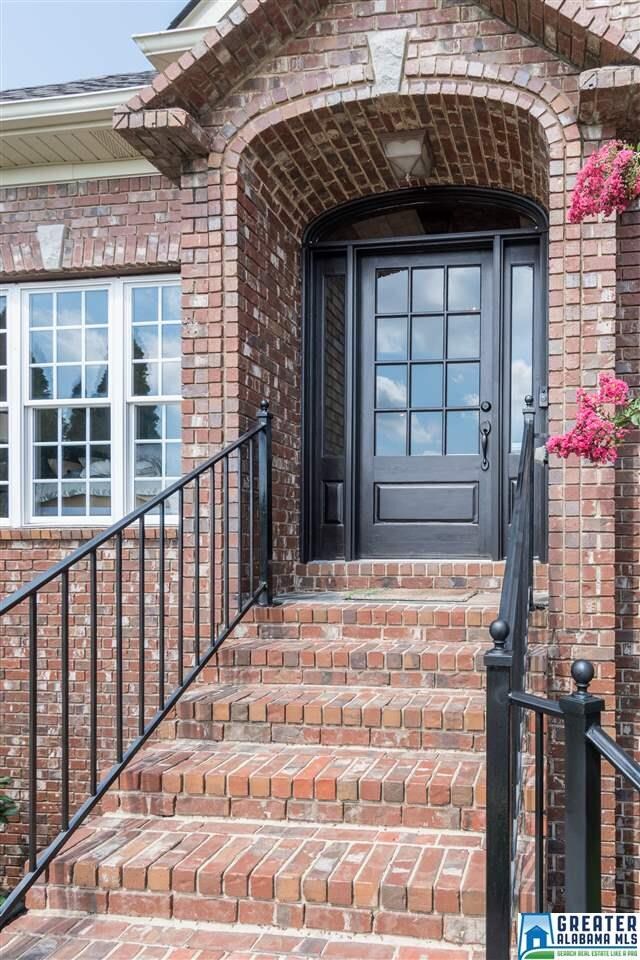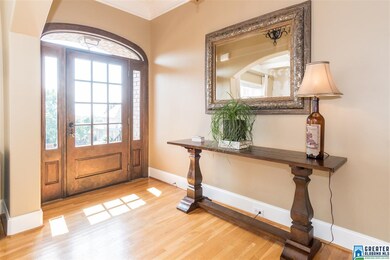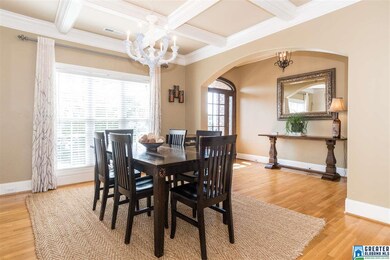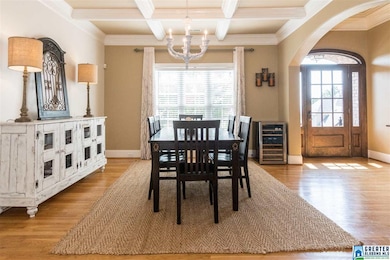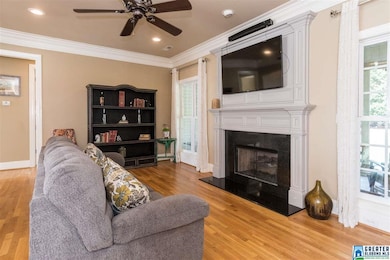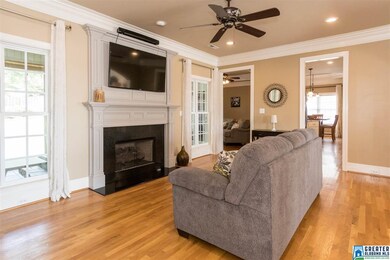
4933 Crystal Cir Birmingham, AL 35226
Highlights
- In Ground Pool
- Wood Flooring
- Attic
- Gwin Elementary School Rated A
- Hydromassage or Jetted Bathtub
- Stone Countertops
About This Home
As of June 2024WHAT A FIND IN LAKE CREST! This 5 bedroom 4 full bath is calling for you and your family. You will be taken away by the custom details of this home. Open floor plan in the living area with nice flow to kitchen and eat in area. Gleaming hardwoods through out the living area of home with carpet in the bedrooms. One wing of home has the master suite with huge walk-in closet, double vanity, separate shower and jet tub. Across the wing is also another bedroom or office with full bath. The other wing of home has an additional 2 bedrooms with full bath. Upstairs has the 5th bedroom or bonus room the full bath and sitting area. There is a basement area entry from the oversized 2 car garage. Basement has workshop, office and storage it is only partially finished. Wait until you see the perfect backyard and screened porch area. It is absolutely one of a kind. The grounds are manicured with bushes, vegetable garden and small trees. Plenty of space for a play set and entertaining.
Last Agent to Sell the Property
LAH Sotheby's International Realty Hoover Listed on: 07/20/2018
Home Details
Home Type
- Single Family
Est. Annual Taxes
- $2,705
Year Built
- Built in 2003
Lot Details
- Fenced Yard
HOA Fees
- $46 Monthly HOA Fees
Parking
- 2 Car Attached Garage
- Side Facing Garage
- Driveway
Home Design
- Three Sided Brick Exterior Elevation
Interior Spaces
- 1-Story Property
- Crown Molding
- Smooth Ceilings
- Recessed Lighting
- Stone Fireplace
- Gas Fireplace
- Dining Room
- Den with Fireplace
- Screened Porch
- Attic
Kitchen
- Gas Oven
- Gas Cooktop
- Dishwasher
- Stone Countertops
Flooring
- Wood
- Carpet
- Tile
Bedrooms and Bathrooms
- 5 Bedrooms
- Walk-In Closet
- 4 Full Bathrooms
- Hydromassage or Jetted Bathtub
- Bathtub and Shower Combination in Primary Bathroom
- Garden Bath
- Separate Shower
- Linen Closet In Bathroom
Laundry
- Laundry Room
- Laundry on main level
- Washer and Electric Dryer Hookup
Unfinished Basement
- Partial Basement
- Bedroom in Basement
Outdoor Features
- In Ground Pool
- Screened Patio
Utilities
- Central Heating and Cooling System
- Underground Utilities
- Gas Water Heater
Listing and Financial Details
- Assessor Parcel Number 39-00-21-3-001-050.000
Community Details
Overview
- Lake Crest HOA
Recreation
- Community Pool
Ownership History
Purchase Details
Home Financials for this Owner
Home Financials are based on the most recent Mortgage that was taken out on this home.Purchase Details
Home Financials for this Owner
Home Financials are based on the most recent Mortgage that was taken out on this home.Purchase Details
Home Financials for this Owner
Home Financials are based on the most recent Mortgage that was taken out on this home.Purchase Details
Home Financials for this Owner
Home Financials are based on the most recent Mortgage that was taken out on this home.Purchase Details
Home Financials for this Owner
Home Financials are based on the most recent Mortgage that was taken out on this home.Purchase Details
Home Financials for this Owner
Home Financials are based on the most recent Mortgage that was taken out on this home.Similar Homes in Birmingham, AL
Home Values in the Area
Average Home Value in this Area
Purchase History
| Date | Type | Sale Price | Title Company |
|---|---|---|---|
| Warranty Deed | $455,000 | None Listed On Document | |
| Warranty Deed | $396,500 | -- | |
| Warranty Deed | $388,000 | -- | |
| Warranty Deed | $315,000 | -- | |
| Warranty Deed | $290,000 | -- | |
| Warranty Deed | $57,000 | -- |
Mortgage History
| Date | Status | Loan Amount | Loan Type |
|---|---|---|---|
| Open | $409,500 | New Conventional | |
| Previous Owner | $273,000 | No Value Available | |
| Previous Owner | $232,000 | New Conventional | |
| Previous Owner | $359,000 | Commercial | |
| Previous Owner | $363,000 | New Conventional | |
| Previous Owner | $283,500 | Unknown | |
| Previous Owner | $246,000 | Unknown | |
| Previous Owner | $236,000 | Construction |
Property History
| Date | Event | Price | Change | Sq Ft Price |
|---|---|---|---|---|
| 06/21/2024 06/21/24 | Sold | $455,000 | 0.0% | $162 / Sq Ft |
| 05/20/2024 05/20/24 | Pending | -- | -- | -- |
| 05/18/2024 05/18/24 | For Sale | $455,000 | +14.8% | $162 / Sq Ft |
| 09/07/2018 09/07/18 | Sold | $396,500 | -3.2% | $141 / Sq Ft |
| 07/20/2018 07/20/18 | For Sale | $409,500 | +5.3% | $146 / Sq Ft |
| 03/02/2015 03/02/15 | Sold | $388,888 | -2.8% | $132 / Sq Ft |
| 01/28/2015 01/28/15 | Pending | -- | -- | -- |
| 01/19/2015 01/19/15 | For Sale | $399,900 | -- | $136 / Sq Ft |
Tax History Compared to Growth
Tax History
| Year | Tax Paid | Tax Assessment Tax Assessment Total Assessment is a certain percentage of the fair market value that is determined by local assessors to be the total taxable value of land and additions on the property. | Land | Improvement |
|---|---|---|---|---|
| 2024 | -- | $101,500 | -- | -- |
| 2022 | $0 | $45,230 | $7,500 | $37,730 |
| 2021 | $0 | $41,360 | $7,500 | $33,860 |
| 2020 | $0 | $37,210 | $7,500 | $29,710 |
| 2019 | $2,706 | $37,220 | $0 | $0 |
| 2018 | $2,706 | $38,000 | $0 | $0 |
| 2017 | $2,706 | $38,000 | $0 | $0 |
| 2016 | $2,706 | $38,000 | $0 | $0 |
| 2015 | -- | $33,760 | $0 | $0 |
| 2014 | $2,280 | $29,960 | $0 | $0 |
| 2013 | $2,280 | $29,960 | $0 | $0 |
Agents Affiliated with this Home
-
Kim Grumley

Seller's Agent in 2024
Kim Grumley
RealtySouth
(205) 999-9122
3 in this area
30 Total Sales
-
Lauren Branch

Buyer's Agent in 2024
Lauren Branch
Ray & Poynor Properties
(205) 601-3144
4 in this area
45 Total Sales
-
Ben Preston

Seller's Agent in 2018
Ben Preston
LAH Sotheby's International Realty Hoover
(205) 305-6347
10 in this area
197 Total Sales
-
Robin Howell
R
Seller's Agent in 2015
Robin Howell
JWRE
(205) 566-9440
1 in this area
5 Total Sales
-
Shelley Watkins

Buyer's Agent in 2015
Shelley Watkins
ARC Realty - Homewood
(205) 222-1817
21 in this area
145 Total Sales
Map
Source: Greater Alabama MLS
MLS Number: 823654
APN: 39-00-21-3-001-050.000
- 4702 Mcgill Ct
- 1185 Hibiscus Dr
- 4731 Mcgill Ct
- 4751 Mcgill Ct
- 4774 Mcgill Ct
- 4895 Ridge Pass
- 4501 Mcgill Terrace Unit 25
- 790 Highland Manor Ct
- 5012 Lake Crest Cir
- 4728 Red Leaf Cir
- 5404 Colony Way
- 1104 Colony Trail
- 5258 Cottage Ln
- 1466 Olive Rd
- 1478 Olive Rd
- 1419 Olive Rd
- 1490 Olive Rd
- 1474 Olive Rd
- 5150 Lake Crest Cir Unit 152A
- 1538 Olivewood Dr
