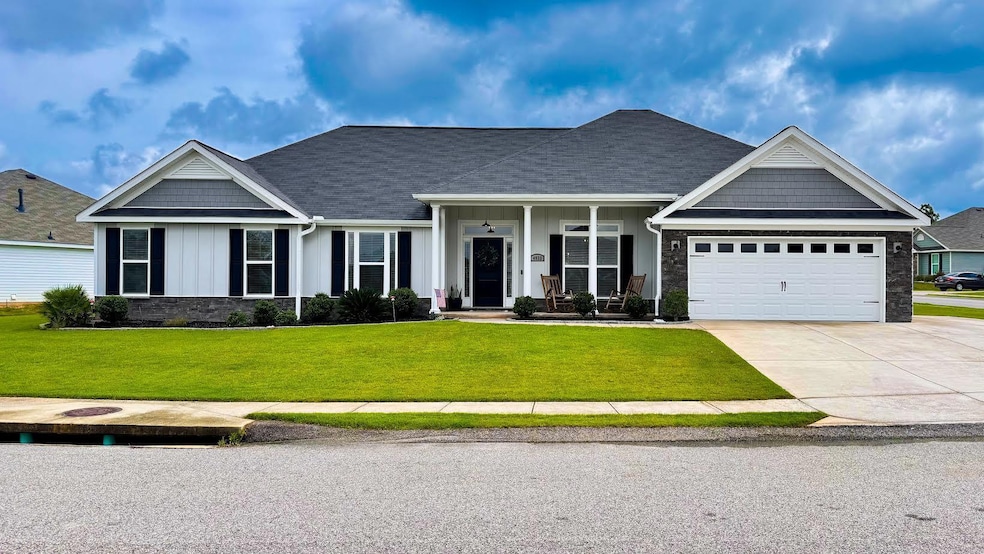
4933 Fairmont Dr Graniteville, SC 29829
Highlights
- Ranch Style House
- Community Pool
- Porch
- Corner Lot
- Formal Dining Room
- Eat-In Kitchen
About This Home
As of July 2025Built in 2022, this well maintained 5-bedroom, 2.5-bath ranch-style home offers the perfect blend of comfort, style, and functionality. Located on a generous corner lot, this property boasts an inviting open floor plan designed for easy living and entertaining. Step into the heart of the home - a stunning open kitchen featuring custom cabinetry, stainless steel appliances, and recessed lighting that highlights the sleek design. The kitchen flows seamlessly into a spacious great room complete with tall ceilings, abundant natural light, and a cozy gas fireplace, creating an ideal gathering space for family and friends. The large master suite features tray ceilings, walk-in closet, ensuite with garden tub, double vanity, and walk in shower, a true retreat offering ample space to relax. Four additional bedrooms provide flexibility for guest rooms, home office, or hobby space. Enjoy the rocking chair front porch for taking it easy and a screened-in back porch that looks out over the fenced backyard - perfect for pets, play or entertaining outdoors. Additional features include a double car garage and driveway with an extra parking pad. The Gregg's Mill neighborhood offers sidewalks, streetlights and a resort style pool and pavilion. Location is convenient to I-20, Aiken, area hospitals, SRS, Ft. Gordon, shopping, restaurants and so much more. Don't miss your chance to own this exceptional home that combines ranch-style living with modern amenities—all in a sought-after location!
Home Details
Home Type
- Single Family
Est. Annual Taxes
- $1,439
Year Built
- Built in 2022
Lot Details
- 0.28 Acre Lot
- Lot Dimensions are 113 x 124 x 85 x 53 x 35 x14
- Fenced
- Landscaped
- Corner Lot
- Front and Back Yard Sprinklers
HOA Fees
- $38 Monthly HOA Fees
Parking
- 2 Car Garage
- Garage Door Opener
- Driveway
Home Design
- Ranch Style House
- Slab Foundation
- Composition Roof
- Vinyl Siding
- HardiePlank Type
- Stone
Interior Spaces
- 2,371 Sq Ft Home
- Ceiling Fan
- Gas Fireplace
- Great Room with Fireplace
- Formal Dining Room
- Home Security System
- Washer and Electric Dryer Hookup
Kitchen
- Eat-In Kitchen
- Range
- Microwave
- Dishwasher
- Disposal
Flooring
- Carpet
- Ceramic Tile
Bedrooms and Bathrooms
- 5 Bedrooms
- Walk-In Closet
Attic
- Pull Down Stairs to Attic
- Partially Finished Attic
Outdoor Features
- Screened Patio
- Porch
Schools
- Gloverville Elementary School
- Highland Springs Middle School
- Midland Valley High School
Utilities
- Forced Air Heating and Cooling System
- Heating System Uses Natural Gas
- Gas Water Heater
- Cable TV Available
Listing and Financial Details
- Assessor Parcel Number 051-05-12-001
- $6,129 Seller Concession
Community Details
Overview
- Gregg's Mill At Horse Creek Subdivision
Recreation
- Community Pool
Ownership History
Purchase Details
Home Financials for this Owner
Home Financials are based on the most recent Mortgage that was taken out on this home.Similar Homes in Graniteville, SC
Home Values in the Area
Average Home Value in this Area
Purchase History
| Date | Type | Sale Price | Title Company |
|---|---|---|---|
| Warranty Deed | $317,265 | None Listed On Document |
Mortgage History
| Date | Status | Loan Amount | Loan Type |
|---|---|---|---|
| Open | $327,944 | No Value Available | |
| Closed | $327,944 | New Conventional |
Property History
| Date | Event | Price | Change | Sq Ft Price |
|---|---|---|---|---|
| 07/23/2025 07/23/25 | Sold | $355,000 | +1.5% | $150 / Sq Ft |
| 06/15/2025 06/15/25 | For Sale | $349,900 | +10.3% | $148 / Sq Ft |
| 04/29/2022 04/29/22 | Sold | $317,265 | +0.8% | $134 / Sq Ft |
| 02/11/2022 02/11/22 | Pending | -- | -- | -- |
| 01/26/2022 01/26/22 | Price Changed | $314,900 | +1.6% | $133 / Sq Ft |
| 01/10/2022 01/10/22 | For Sale | $309,900 | -- | $131 / Sq Ft |
Tax History Compared to Growth
Tax History
| Year | Tax Paid | Tax Assessment Tax Assessment Total Assessment is a certain percentage of the fair market value that is determined by local assessors to be the total taxable value of land and additions on the property. | Land | Improvement |
|---|---|---|---|---|
| 2023 | $1,439 | $12,750 | $1,680 | $276,690 |
| 2022 | $164 | $1,680 | $0 | $0 |
Agents Affiliated with this Home
-
Lisa Lops

Seller's Agent in 2025
Lisa Lops
RE/MAX
3 in this area
49 Total Sales
-
Rodolfo Cavero
R
Buyer's Agent in 2025
Rodolfo Cavero
Real Broker LLC
1 in this area
16 Total Sales
-
Eric Crawford

Seller's Agent in 2022
Eric Crawford
Berkshire Hathaway HomeService
(706) 267-5585
276 in this area
400 Total Sales
-
Sheri Myers

Seller Co-Listing Agent in 2022
Sheri Myers
Berkshire Hathaway HomeService
(317) 442-9132
245 in this area
346 Total Sales
Map
Source: Aiken Association of REALTORS®
MLS Number: 217924
APN: 051-05-12-001
- 4932 Fairmont Dr
- 4899 Fairmont Dr
- 4893 Fairmont Dr
- 1216 Ackerman Dr
- 3051 Bastian Ct
- 4831 Fairmont Dr
- 329 Baylor Dr
- 235 Baylor Dr
- 3133 Brevard Dr
- 1391 Ackerman Dr
- 7121 Grayson Dr
- 8073 Crossbow Landing
- 601 Broadsword Way
- 2013 Fordham Dr
- 125 Sudlow Lake Rd
- 131 Sudlow Lake Rd
- 0 Jefferson Davis Hwy Unit 210661
- 360 Country Glen Ave
- 350 Country Glen Ave


![4[1]](https://images.homes.com/listings/117/7350084734-752543991/4933-fairmont-dr-graniteville-sc-buildingphoto-3.jpg?t=p)
![5[1]](https://images.homes.com/listings/214/9350084734-752543991/4933-fairmont-dr-graniteville-sc-buildingphoto-4.jpg)
![6[1]](https://images.homes.com/listings/214/2450084734-752543991/4933-fairmont-dr-graniteville-sc-buildingphoto-5.jpg)
![8[1]](https://images.homes.com/listings/214/0870084734-752543991/4933-fairmont-dr-graniteville-sc-buildingphoto-6.jpg)
![9[1]](https://images.homes.com/listings/214/8870084734-752543991/4933-fairmont-dr-graniteville-sc-buildingphoto-7.jpg)