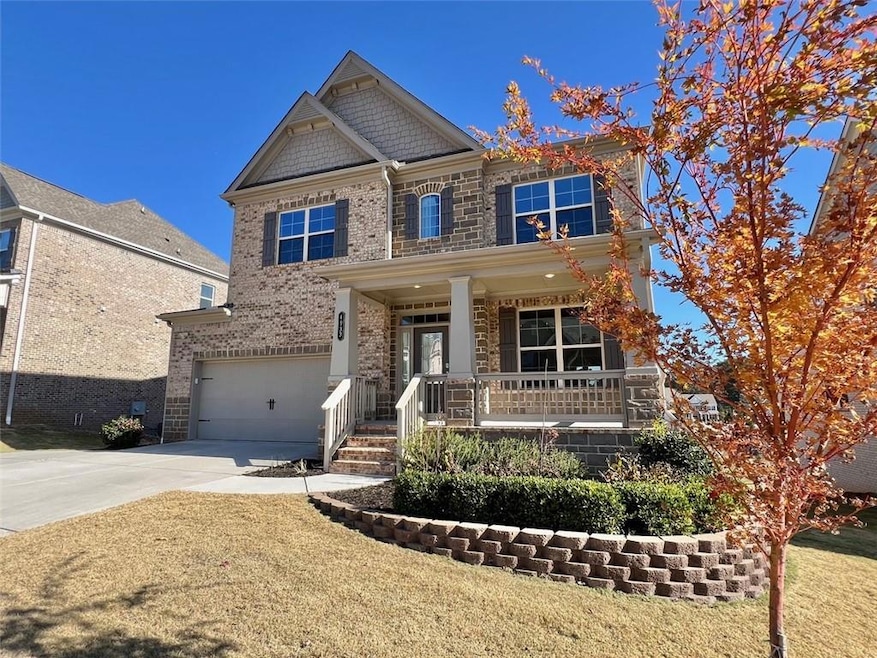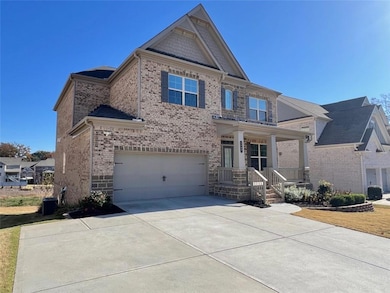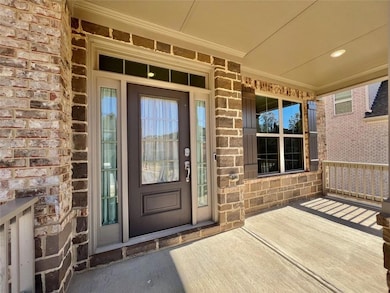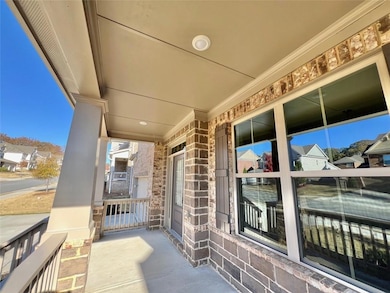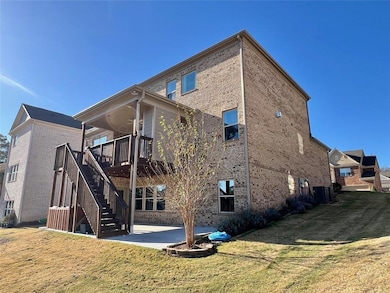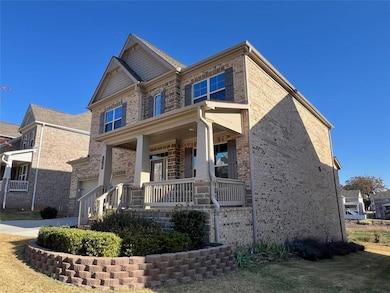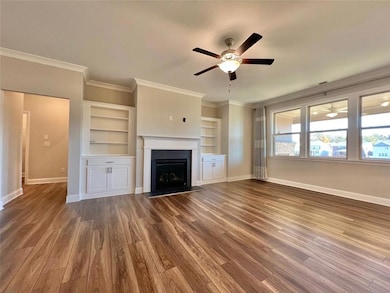4933 Greenard Watson Ln Buford, GA 30518
Estimated payment $4,480/month
Total Views
403
4
Beds
3
Baths
4,438
Sq Ft
$169
Price per Sq Ft
Highlights
- Popular Property
- Water Views
- Family Room with Fireplace
- Buford Elementary School Rated A
- Deck
- Vaulted Ceiling
About This Home
Like-new, four-sided brick home with a full basement located in Georgia’s top-ranked school district, Buford. Features include fresh interior paint, a covered front porch and deck with fireplace, a spacious walk-in pantry, and an oversized upstairs loft. Convenient bedroom and full bath on the main level. Enjoy an extra-wide driveway and a bright, open lot. Just a short walk to Buford’s vibrant downtown, with restaurants, parks, and more.
Home Details
Home Type
- Single Family
Est. Annual Taxes
- $3,903
Year Built
- Built in 2020
Lot Details
- 8,276 Sq Ft Lot
- Property fronts a private road
- Landscaped
- Front Yard
HOA Fees
- $208 Monthly HOA Fees
Parking
- 2 Car Attached Garage
- Parking Accessed On Kitchen Level
- Front Facing Garage
- Garage Door Opener
- Driveway Level
- Secured Garage or Parking
Property Views
- Water
- Woods
- Neighborhood
Home Design
- Traditional Architecture
- Slab Foundation
- Shingle Roof
- Ridge Vents on the Roof
- Four Sided Brick Exterior Elevation
Interior Spaces
- 3-Story Property
- Bookcases
- Crown Molding
- Vaulted Ceiling
- Ceiling Fan
- Recessed Lighting
- Factory Built Fireplace
- Gas Log Fireplace
- Double Pane Windows
- Insulated Windows
- Window Treatments
- Entrance Foyer
- Family Room with Fireplace
- 2 Fireplaces
- Formal Dining Room
- Loft
Kitchen
- Open to Family Room
- Eat-In Kitchen
- Walk-In Pantry
- Double Oven
- Gas Cooktop
- Range Hood
- Microwave
- Dishwasher
- Kitchen Island
- Solid Surface Countertops
- White Kitchen Cabinets
- Disposal
Flooring
- Carpet
- Concrete
- Tile
- Luxury Vinyl Tile
Bedrooms and Bathrooms
- Split Bedroom Floorplan
- Walk-In Closet
- Dual Vanity Sinks in Primary Bathroom
- Separate Shower in Primary Bathroom
- Soaking Tub
Laundry
- Laundry Room
- Laundry in Hall
- Gas Dryer Hookup
Unfinished Basement
- Walk-Out Basement
- Basement Fills Entire Space Under The House
- Stubbed For A Bathroom
- Natural lighting in basement
Home Security
- Carbon Monoxide Detectors
- Fire and Smoke Detector
Outdoor Features
- Deck
- Covered Patio or Porch
- Outdoor Fireplace
- Exterior Lighting
- Outdoor Storage
- Rain Gutters
Location
- Property is near schools
- Property is near shops
Schools
- Buford Elementary And Middle School
- Buford High School
Utilities
- Central Heating and Cooling System
- Heating System Uses Natural Gas
- Underground Utilities
- 110 Volts
- Phone Available
Listing and Financial Details
- Assessor Parcel Number R7295D027
Community Details
Overview
- Atlanta Community Services Association, Phone Number (470) 695-0703
- Olde Town Estates Subdivision
- Rental Restrictions
Amenities
- Restaurant
Recreation
- Community Playground
- Park
- Trails
Map
Create a Home Valuation Report for This Property
The Home Valuation Report is an in-depth analysis detailing your home's value as well as a comparison with similar homes in the area
Home Values in the Area
Average Home Value in this Area
Tax History
| Year | Tax Paid | Tax Assessment Tax Assessment Total Assessment is a certain percentage of the fair market value that is determined by local assessors to be the total taxable value of land and additions on the property. | Land | Improvement |
|---|---|---|---|---|
| 2024 | $3,903 | $331,480 | $60,000 | $271,480 |
| 2023 | $3,903 | $307,920 | $56,000 | $251,920 |
| 2022 | $2,784 | $194,040 | $40,000 | $154,040 |
| 2021 | $2,700 | $188,120 | $35,200 | $152,920 |
| 2020 | $350 | $27,000 | $27,000 | $0 |
| 2019 | $350 | $27,000 | $27,000 | $0 |
Source: Public Records
Property History
| Date | Event | Price | List to Sale | Price per Sq Ft |
|---|---|---|---|---|
| 11/15/2025 11/15/25 | For Sale | $749,000 | -- | $169 / Sq Ft |
Source: First Multiple Listing Service (FMLS)
Purchase History
| Date | Type | Sale Price | Title Company |
|---|---|---|---|
| Warranty Deed | $485,170 | -- | |
| Warranty Deed | -- | -- |
Source: Public Records
Mortgage History
| Date | Status | Loan Amount | Loan Type |
|---|---|---|---|
| Open | $388,136 | New Conventional |
Source: Public Records
Source: First Multiple Listing Service (FMLS)
MLS Number: 7682006
APN: 7-295D-027
Nearby Homes
- 650 Allen St NE
- 5148 City Walk Dr
- 24 Buford Village Walk
- 649 Leather St
- 649 Leather St Unit B
- 2247 Pink Hawthorn Dr Unit LOT 19
- 479 W Park St
- 4711 Pebble Ct
- 1296 Ainsworth Alley
- 2227 Woodbriar Dr
- 5651 Skylar Creek Ln NE
- 1905 Barnett W Ct NE
- 2701 Blake Towers Ln
- 5530 Little Mill Rd
- 5539 Hopper Dr
- 2930 Blake Towers Ln
- 1810 Patrick Mill Place NE
- 1637 Marakanda Trail
- 2091 Harvester Ln
- 1274 Ainsworth Alley
