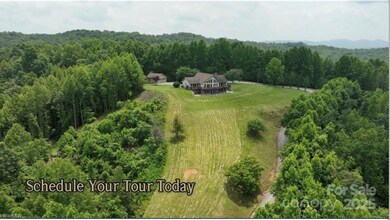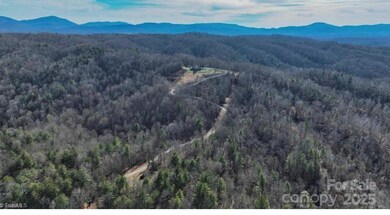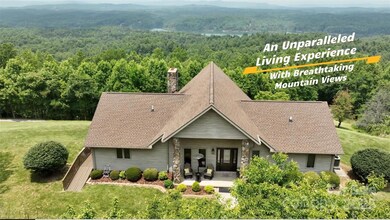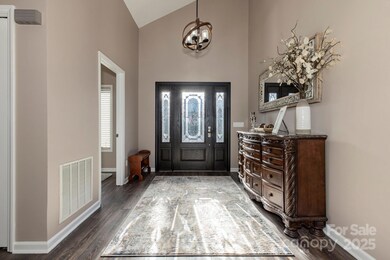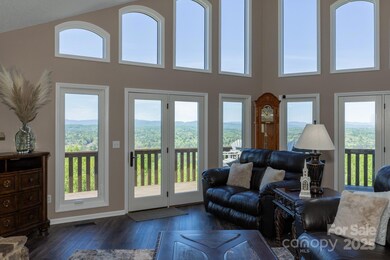
4933 N Carolina 268 Wilkesboro, NC 28697
Estimated payment $8,905/month
Highlights
- Water Views
- Deck
- Wooded Lot
- Wilkesboro Elementary School Rated A-
- Private Lot
- Covered patio or porch
About This Home
This mountain view majesty is nestled behind a private gated entry with a 43-acre estate offering unmatched privacy, lake views, and two separate homes. The main residence features gracious updates and floor-to-ceiling windows that flood the space with natural light and showcase views that are truly unforgettable. A charming second home provides the perfect setup for guests, multigenerational living, or short-term rental income potential. Expansive decks, modern comforts, and total seclusion create a peaceful, elevated lifestyle. Whether you're seeking a luxury retreat, a private family compound, or a nature-lover’s dream escape, this rare property delivers a one-of-a-kind experience. Situated just across from the lake, this is more than a home—it’s a private sanctuary where every sunrise and sunset feels like a masterpiece. The views cannot be replicated. You are in your own world up here—secluded, serene, and surrounded by natural beauty, wildlife, and endless potential.
Listing Agent
Realty One Group Results Brokerage Email: teresatedder@gmail.com License #173757 Listed on: 06/07/2025

Home Details
Home Type
- Single Family
Est. Annual Taxes
- $945
Year Built
- Built in 1996
Lot Details
- Gated Home
- Private Lot
- Lot Has A Rolling Slope
- Wooded Lot
- Additional Parcels
Parking
- 2 Car Detached Garage
Property Views
- Water
- Mountain
Home Design
- Stone Siding
- Vinyl Siding
Interior Spaces
- 1-Story Property
- Family Room with Fireplace
- Laundry Room
Kitchen
- Electric Range
- Range Hood
- Dishwasher
Bedrooms and Bathrooms
- 3 Main Level Bedrooms
Finished Basement
- Basement Fills Entire Space Under The House
- Interior Basement Entry
- Basement Storage
- Natural lighting in basement
Outdoor Features
- Deck
- Covered patio or porch
Utilities
- Heat Pump System
- Electric Water Heater
- Private Sewer
Listing and Financial Details
- Assessor Parcel Number 1102172
Map
Home Values in the Area
Average Home Value in this Area
Tax History
| Year | Tax Paid | Tax Assessment Tax Assessment Total Assessment is a certain percentage of the fair market value that is determined by local assessors to be the total taxable value of land and additions on the property. | Land | Improvement |
|---|---|---|---|---|
| 2024 | $945 | $56,660 | $0 | $0 |
| 2023 | $424 | $56,660 | $0 | $0 |
| 2022 | $424 | $56,660 | $0 | $0 |
| 2021 | $424 | $56,660 | $0 | $0 |
| 2020 | $431 | $56,660 | $0 | $0 |
| 2019 | $43,062 | $56,660 | $0 | $0 |
| 2018 | $0 | $57,560 | $0 | $0 |
| 2017 | $447 | $57,560 | $0 | $0 |
| 2016 | $447 | $58,060 | $0 | $0 |
| 2015 | $459 | $58,060 | $0 | $0 |
| 2014 | $459 | $58,060 | $0 | $0 |
Property History
| Date | Event | Price | Change | Sq Ft Price |
|---|---|---|---|---|
| 06/07/2025 06/07/25 | For Sale | $1,595,000 | -- | $439 / Sq Ft |
Purchase History
| Date | Type | Sale Price | Title Company |
|---|---|---|---|
| Warranty Deed | -- | None Listed On Document | |
| Deed | -- | -- |
Similar Homes in Wilkesboro, NC
Source: Canopy MLS (Canopy Realtor® Association)
MLS Number: 4268569
APN: 1102172
- 240 Goshen Terrace
- TBD Malone Way
- 139 Alpine Dr
- Lot 15 Williams Farm Rd
- 210 Gunters Hill Rd
- Lot 10 Lakepoint Dr Unit Lakeshore
- 167 Mount Carmel Rd
- 3677 (Estimated) W Us Highway 421
- 629 Gunters Hill Rd
- 424 Skyland Lake Dr
- 303 Blue Heron Ln
- TBD Rocky Point Rd
- 159 Evans Ln
- TBD Jacobs Way
- 2255 N Carolina 268
- TBD Salem Dr
- 178 Brooklin St
- 235 Brooklin St
- 00 Cabin Cove Ln
- 1611 Wood Run Dr
- 509 10th St Unit D
- 301 D St Unit B
- 1878 Sparta Rd
- 5021 Speedway Rd Unit A
- 20 Little and Mays Dr
- 4757 Sand Stone Ln Unit 2
- 2773 Brigadoon Ln
- 1055 Taylorsville Rd SE
- 112 Knoll Dr
- 229 Wilson St NW Unit 7A 3 bedroons 2 full bath
- 51 Old Field Rd
- 6240 Karen Dr
- 155 Birkdale Ct Unit C6-2 (SUITE)
- 180 Water Dr Unit 119
- 1018 Olive Ave SW
- 193 E Landing Dr Unit 103, ROOM
- 312 Glenwood Dr
- 1241 College Ave SW
- 2308 Hickory Blvd SW
- 716 W Main St Unit STW


