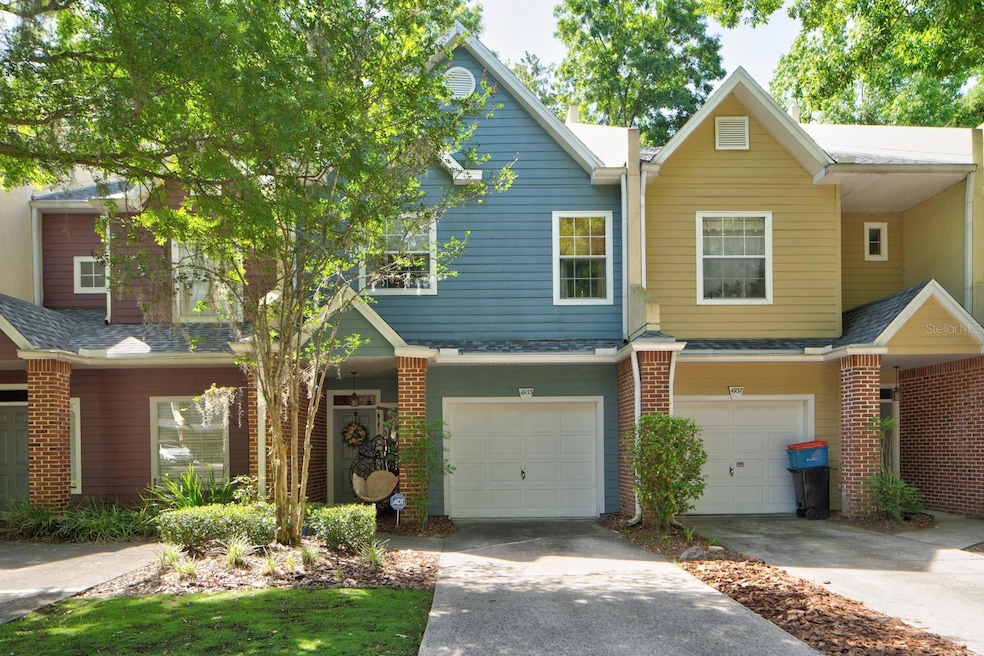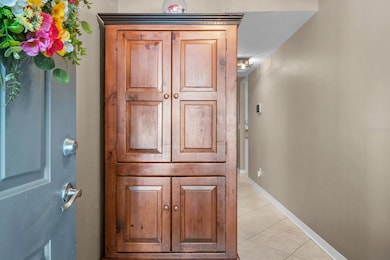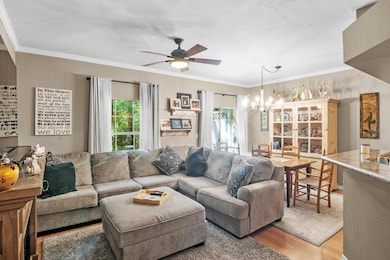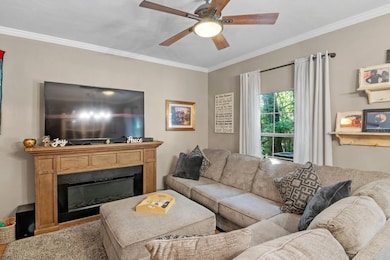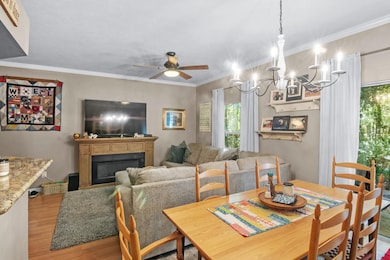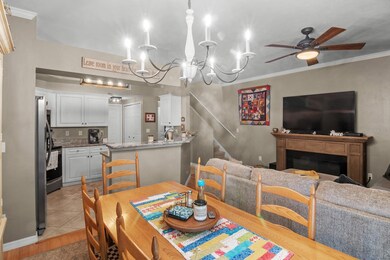4933 NW 1st Place Unit 110 Gainesville, FL 32607
Mill Pond NeighborhoodEstimated payment $2,287/month
Highlights
- Community Pool
- Tennis Courts
- Crown Molding
- F.W. Buchholz High School Rated A
- 1 Car Attached Garage
- Living Room
About This Home
Discover comfort and convenience in this well-maintained 3-bedroom, 2.5-bath townhome located in the sought-after Monticello at Mill Pond community—just minutes from the University of Florida, Ben Hill Griffin Stadium, and UF Health. The kitchen features sleek granite countertops, modern stainless steel appliances, and classic white cabinetry. Throughout the home, you’ll find soft, neutral tones from a fresh repaint in 2024, updated lighting, and detailed crown molding. This home also features a 2025 installed roof, a 2023 AC unit, a 2024 hot water heater, and a 2023 primary bathroom shower upgrade. Each bedroom is generously sized, filled with natural light, and offers plenty of room to relax or work from home. Enjoy the attached 1-car garage with extra storage, a dedicated driveway space, and ample guest parking. The rear patio opens to a quiet green space—ideal for unwinding or entertaining. Residents have access to a well-kept community pool and are just moments away from shopping, dining, and recreational options. This is a standout opportunity in one of Gainesville’s most accessible neighborhoods.
Listing Agent
BOSSHARDT REALTY SERVICES LLC Brokerage Phone: 352-371-6100 License #3422934 Listed on: 11/06/2025

Townhouse Details
Home Type
- Townhome
Est. Annual Taxes
- $3,424
Year Built
- Built in 2001
Lot Details
- 871 Sq Ft Lot
- Northwest Facing Home
HOA Fees
- $292 Monthly HOA Fees
Parking
- 1 Car Attached Garage
Home Design
- Slab Foundation
- Shingle Roof
- Cement Siding
Interior Spaces
- 1,584 Sq Ft Home
- 2-Story Property
- Crown Molding
- Living Room
- Laundry in unit
Kitchen
- Range
- Microwave
- Dishwasher
- Disposal
Flooring
- Carpet
- Tile
- Luxury Vinyl Tile
Bedrooms and Bathrooms
- 3 Bedrooms
- Primary Bedroom Upstairs
Schools
- Myra Terwilliger Elementary School
- Kanapaha Middle School
- F. W. Buchholz High School
Utilities
- Central Heating and Cooling System
- Underground Utilities
- Cable TV Available
Listing and Financial Details
- Visit Down Payment Resource Website
- Tax Lot 110
- Assessor Parcel Number 06579-055-110
Community Details
Overview
- Association fees include maintenance structure, ground maintenance
- Bosshardt Property Management Association, Phone Number (352) 371-2118
- Monticello Phase 5 Subdivision
Recreation
- Tennis Courts
- Community Pool
Pet Policy
- Pets Allowed
Map
Home Values in the Area
Average Home Value in this Area
Property History
| Date | Event | Price | List to Sale | Price per Sq Ft |
|---|---|---|---|---|
| 11/24/2025 11/24/25 | Price Changed | $325,000 | -3.0% | $205 / Sq Ft |
| 11/14/2025 11/14/25 | Price Changed | $335,000 | -2.9% | $211 / Sq Ft |
| 11/06/2025 11/06/25 | For Sale | $345,000 | -- | $218 / Sq Ft |
Source: Stellar MLS
MLS Number: GC535252
- 4950 NW 1st Place Unit 69
- 5067 NW 1st Place
- 5083 NW 1st Place
- 4740 SW 1st Ave
- 231 NW 48th Blvd
- 415 NW 50th Blvd
- 364 NW 48th Blvd Unit K
- 431 NW 50th Blvd
- 434 NW 48th Blvd Unit K
- 345 NW 48th Blvd Unit 345
- 0 NW 45th St
- 315 SW 54th Dr
- 319 SW 54th Dr
- 5422 SW 4th Place
- 5508 SW 4th Place
- 5352 NW 8th Ave
- 907 SW 51st Way
- 5008 NW 10th Place
- 5530 SW 8th Place Unit 65
- 900 SW 62nd Blvd Unit H43
- 4950 NW 1st Place Unit 69
- 431 NW 50th Blvd Unit K
- 413 NW 48th Blvd
- 533 NW 50 Blvd
- 5428 SW 4th Place
- 701 SW 62nd Blvd
- 700 SW 62nd Blvd
- 126 SW 40 Terrace
- 5339 NW 9th Ln
- 900 SW 62nd Blvd Unit L79
- 5734 SW 8th Place
- 1000 SW 62nd Blvd
- 415 NW 39th Rd Unit E
- 852 SW 58th Terrace
- 5868 SW 8th Place
- 1219 NW 55th St Unit 20
- 5855 SW 8th Place
- 1367 SW 51st Blvd Unit Room at Redpoint in 2x2.5
- 1217 NW 55th St Unit 14
- 507 NW 39th Rd Unit 207
