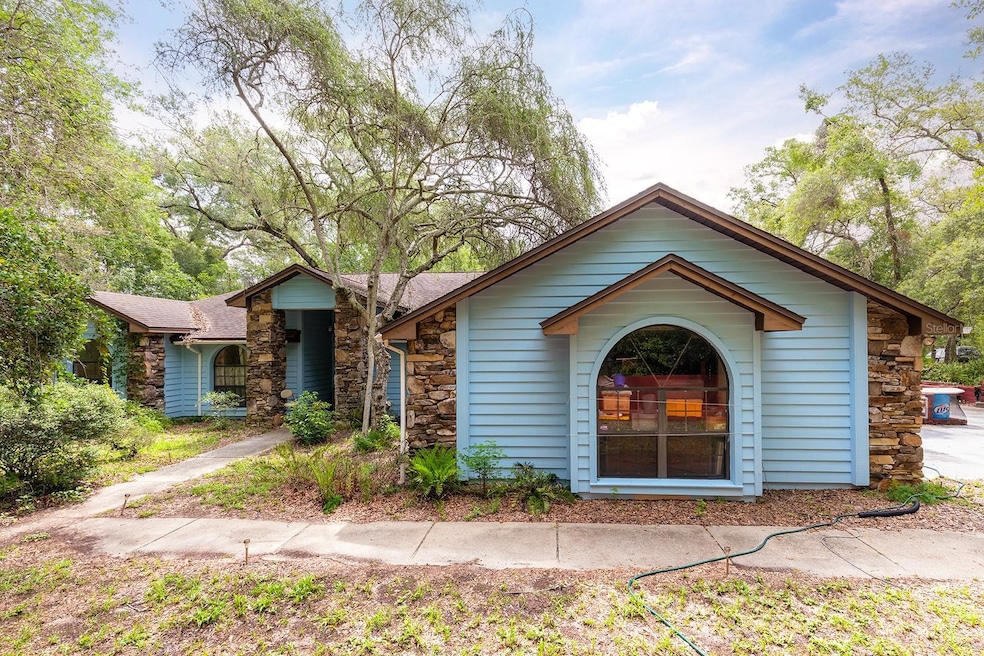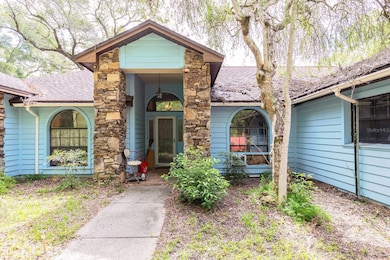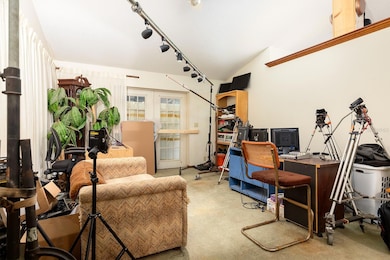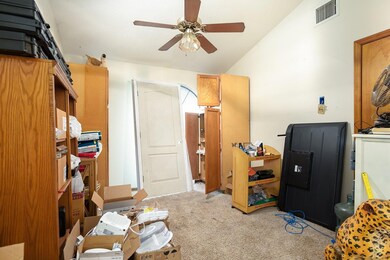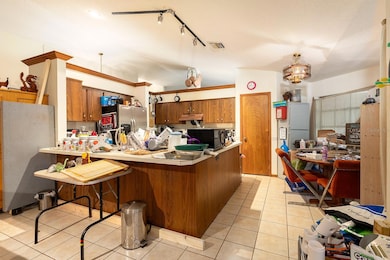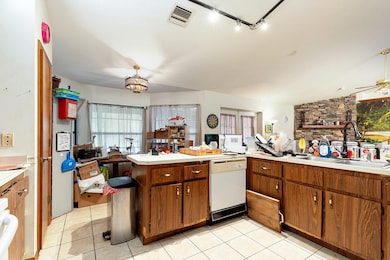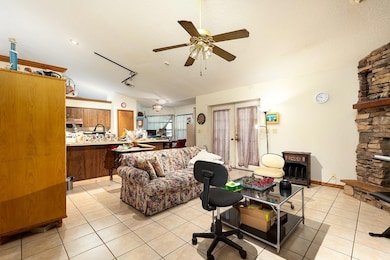
4933 Round Lake Rd Apopka, FL 32712
Estimated payment $3,481/month
Highlights
- Greenhouse
- View of Trees or Woods
- Main Floor Primary Bedroom
- In Ground Pool
- Wooded Lot
- No HOA
About This Home
Escape to Your Private Piece of Natural Florida! Discover nearly 5 acres of unspoiled Florida beauty nestled along scenic Round Lake Road in Apopka. This rare property is a nature lover’s dream, offering a peaceful retreat surrounded by towering oaks, native palms, and lush vegetation. The existing home is in need of repair or removal — the true value is in the land. Whether you're looking to build a private residence, a weekend escape, establish a small homestead, or invest in future development potential, this property provides the space and flexibility you need. This expansive property allows you to bring all your toys with you--boats, an RV, ATVs--with plenty of space for gardens, workshops, animals, or simply wide-open views of untouched Florida wilderness. Deer, wild turkeys, sandhill cranes, and other native wildlife roam freely, offering a front-row seat to Florida’s natural ecosystem. Enjoy the best of both worlds — a tranquil, private setting just minutes from downtown Mount Dora, Wekiwa Springs State Park, and the 429 for easy access to Orlando and surrounding areas. Whether you're envisioning a quiet homestead or a unique development opportunity, this is your chance to own a slice of Old Florida that's becoming increasingly hard to find. No HOA. Zoned A-1. Buyer to verify potential uses. Don’t miss this opportunity to invest in land that offers both serenity and potential!
Listing Agent
BERKSHIRE HATHAWAY HOMESERVICES RESULTS REALTY License #668045 Listed on: 06/05/2025
Home Details
Home Type
- Single Family
Est. Annual Taxes
- $1,897
Year Built
- Built in 1991
Lot Details
- 4.81 Acre Lot
- Lot Dimensions are 330' x 635'
- Dirt Road
- West Facing Home
- Well Sprinkler System
- Wooded Lot
- Property is zoned A-1
Parking
- 2 Car Garage
- Driveway
Home Design
- Slab Foundation
- Shingle Roof
- Concrete Siding
- Block Exterior
- Stucco
Interior Spaces
- 2,632 Sq Ft Home
- Ceiling Fan
- Wood Burning Fireplace
- Sliding Doors
- Living Room
- Dining Room
- Inside Utility
- Views of Woods
Kitchen
- Eat-In Kitchen
- Range<<rangeHoodToken>>
- Dishwasher
- Disposal
Flooring
- Carpet
- Tile
Bedrooms and Bathrooms
- 3 Bedrooms
- Primary Bedroom on Main
- Split Bedroom Floorplan
Laundry
- Laundry Room
- Laundry Located Outside
- Dryer
- Washer
Pool
- In Ground Pool
- In Ground Spa
- Gunite Pool
- Outdoor Shower
Outdoor Features
- Screened Patio
- Greenhouse
- Separate Outdoor Workshop
- Shed
- Private Mailbox
- Rear Porch
Utilities
- Central Heating and Cooling System
- Thermostat
- Power Generator
- 1 Water Well
- Septic Tank
- High Speed Internet
- Phone Available
- Cable TV Available
Community Details
- No Home Owners Association
Listing and Financial Details
- Visit Down Payment Resource Website
- Legal Lot and Block 3 / 01
- Assessor Parcel Number 14-20-27-0000-00-003
Map
Home Values in the Area
Average Home Value in this Area
Tax History
| Year | Tax Paid | Tax Assessment Tax Assessment Total Assessment is a certain percentage of the fair market value that is determined by local assessors to be the total taxable value of land and additions on the property. | Land | Improvement |
|---|---|---|---|---|
| 2025 | $1,897 | $143,180 | -- | -- |
| 2024 | $1,766 | $143,180 | -- | -- |
| 2023 | $1,766 | $135,092 | $0 | $0 |
| 2022 | $1,681 | $131,157 | $0 | $0 |
| 2021 | $1,641 | $127,337 | $0 | $0 |
| 2020 | $1,557 | $125,579 | $0 | $0 |
| 2019 | $1,587 | $122,756 | $0 | $0 |
| 2018 | $4,922 | $285,865 | $88,985 | $196,880 |
| 2017 | $1,535 | $253,417 | $81,770 | $171,647 |
| 2016 | $1,507 | $249,427 | $81,770 | $167,657 |
| 2015 | $1,531 | $242,322 | $81,770 | $160,552 |
| 2014 | $4,799 | $258,641 | $81,770 | $176,871 |
Property History
| Date | Event | Price | Change | Sq Ft Price |
|---|---|---|---|---|
| 06/05/2025 06/05/25 | For Sale | $600,000 | -- | $228 / Sq Ft |
Purchase History
| Date | Type | Sale Price | Title Company |
|---|---|---|---|
| Warranty Deed | $236,000 | Attorney | |
| Deed | -- | -- |
Mortgage History
| Date | Status | Loan Amount | Loan Type |
|---|---|---|---|
| Open | $40,000 | Seller Take Back |
Similar Homes in Apopka, FL
Source: Stellar MLS
MLS Number: O6315507
APN: 14-2027-0000-00-003
- 4806 W Kelly Park Rd
- 4152 Pino St
- 5105 Harper Valley Rd
- 5129 Harper Valley Rd
- 5119 Hackamore Rd
- 4619 Laurel Site Loop
- 5131 Hackamore Rd
- 5242 Harper Valley Rd
- 4624 Laurel Site Loop
- 4648 Laurel Site Loop
- 5226 Round Lake Rd
- 4504 Laurel Site Loop
- 4520 Laurel Site Loop
- 5556 Round Lake Rd
- 5135 Marshelder St
- 5147 Marshelder St
- 5162 Marshelder St
- 5174 Marshelder St
- 5161 Blanket Flower St
- 5113 Blanket Flower St
- 4135 Pino St
- 4560 Dreamy Day St
- 4115 Conjunction Way
- 4196 Sadler Rd
- 3156 Gardenia Reserve St
- 5121 Blanket Flower St
- 5442 Limestone St
- 4900 Golden Zenith Way
- 3355 Vine Leaf St
- 4836 Gilded Jewel Dr
- 5244 Royce Dr
- 6046 Sierra Crown St
- 4103 Meandering Bay Dr
- 4067 Meandering Bay Dr
- 2797 Tree Meadow Loop
- 3557 Keyworth St
- 7306 Earlwood Ave
- 21321 Sorraia Cove
- 5542 Ansley Way
- 2154 Elio Ridge Dr
