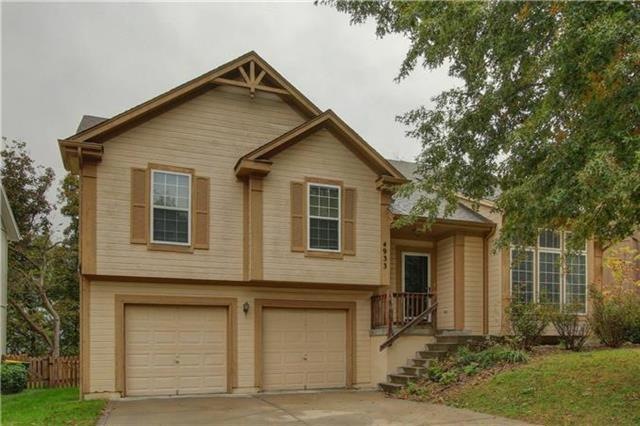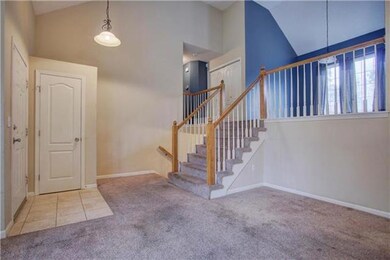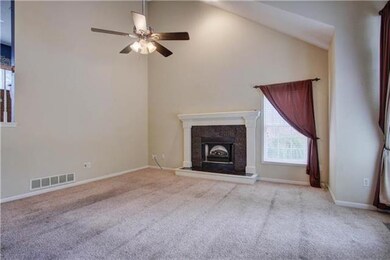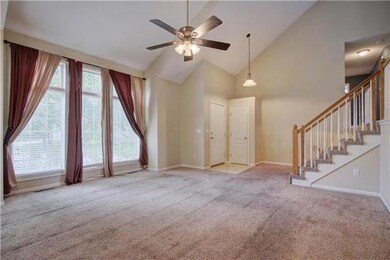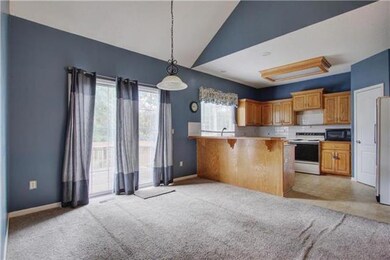
4933 Roundtree St Shawnee, KS 66226
Highlights
- Deck
- Vaulted Ceiling
- Separate Formal Living Room
- Prairie Ridge Elementary School Rated A
- Traditional Architecture
- Granite Countertops
About This Home
As of February 2019Come see the potential in this 3 bedroom, 2.1 bath front to back split! Living room features vaulted ceilings & fireplace w/ insert. Upstairs, open kitchen & dining area w/ pantry & deck access. Master suite offers vaulted ceiling, double vanity & walk-in. Laundry on bdrm level! Finished lower-level offers flexibility w/ either rec room or non-conforming 4th bdrm & half bath. Home has sub-basement, fenced yard & deck. SELLING AS-IS! Home needs some TLC but is a great investment, listed under tax appraised value. Oakmont is a great neighborhood in award-winning DeSoto SD, close to Garret Park, playground & trails with easy access to highways, restaurants and shopping.
All room sizes & taxes are approximate.
Last Agent to Sell the Property
Compass Realty Group License #SP00235519 Listed on: 10/16/2016

Home Details
Home Type
- Single Family
Est. Annual Taxes
- $2,734
Year Built
- Built in 1997
Lot Details
- 6,534 Sq Ft Lot
- Wood Fence
- Level Lot
- Many Trees
HOA Fees
- $22 Monthly HOA Fees
Parking
- 2 Car Attached Garage
Home Design
- Traditional Architecture
- Split Level Home
- Fixer Upper
- Composition Roof
- Wood Siding
Interior Spaces
- 1,706 Sq Ft Home
- Wet Bar: Carpet, Cathedral/Vaulted Ceiling, Ceiling Fan(s), Vinyl, Pantry, Fireplace
- Built-In Features: Carpet, Cathedral/Vaulted Ceiling, Ceiling Fan(s), Vinyl, Pantry, Fireplace
- Vaulted Ceiling
- Ceiling Fan: Carpet, Cathedral/Vaulted Ceiling, Ceiling Fan(s), Vinyl, Pantry, Fireplace
- Skylights
- Wood Burning Fireplace
- Self Contained Fireplace Unit Or Insert
- Fireplace With Gas Starter
- Thermal Windows
- Shades
- Plantation Shutters
- Drapes & Rods
- Great Room with Fireplace
- Separate Formal Living Room
- Combination Kitchen and Dining Room
- Storm Doors
- Laundry in Hall
Kitchen
- Granite Countertops
- Laminate Countertops
Flooring
- Wall to Wall Carpet
- Linoleum
- Laminate
- Stone
- Ceramic Tile
- Luxury Vinyl Plank Tile
- Luxury Vinyl Tile
Bedrooms and Bathrooms
- 3 Bedrooms
- Cedar Closet: Carpet, Cathedral/Vaulted Ceiling, Ceiling Fan(s), Vinyl, Pantry, Fireplace
- Walk-In Closet: Carpet, Cathedral/Vaulted Ceiling, Ceiling Fan(s), Vinyl, Pantry, Fireplace
- Double Vanity
- Carpet
Basement
- Partial Basement
- Sump Pump
- Bedroom in Basement
Outdoor Features
- Deck
- Enclosed patio or porch
Schools
- Prairie Ridge Elementary School
- Mill Valley High School
Additional Features
- City Lot
- Central Heating and Cooling System
Community Details
- Association fees include curbside recycling, trash pick up
- Oakmont Subdivision
Listing and Financial Details
- Assessor Parcel Number QP50350002 0012
Ownership History
Purchase Details
Home Financials for this Owner
Home Financials are based on the most recent Mortgage that was taken out on this home.Purchase Details
Home Financials for this Owner
Home Financials are based on the most recent Mortgage that was taken out on this home.Purchase Details
Purchase Details
Home Financials for this Owner
Home Financials are based on the most recent Mortgage that was taken out on this home.Purchase Details
Home Financials for this Owner
Home Financials are based on the most recent Mortgage that was taken out on this home.Purchase Details
Purchase Details
Home Financials for this Owner
Home Financials are based on the most recent Mortgage that was taken out on this home.Similar Homes in Shawnee, KS
Home Values in the Area
Average Home Value in this Area
Purchase History
| Date | Type | Sale Price | Title Company |
|---|---|---|---|
| Warranty Deed | -- | Continental Title | |
| Corporate Deed | -- | Mokan Title Services Llc | |
| Sheriffs Deed | $144,397 | Continental Title | |
| Warranty Deed | -- | Coffelt Land Title Inc | |
| Interfamily Deed Transfer | -- | Nations Title Agency | |
| Interfamily Deed Transfer | -- | Columbian Title Of Johnson C | |
| Warranty Deed | -- | Old Republic Title Of Kansas |
Mortgage History
| Date | Status | Loan Amount | Loan Type |
|---|---|---|---|
| Open | $224,267 | FHA | |
| Previous Owner | $112,000 | Unknown | |
| Previous Owner | $162,011 | FHA | |
| Previous Owner | $184,500 | Adjustable Rate Mortgage/ARM | |
| Previous Owner | $18,000 | Credit Line Revolving | |
| Previous Owner | $144,000 | Adjustable Rate Mortgage/ARM | |
| Previous Owner | $153,900 | Stand Alone Second |
Property History
| Date | Event | Price | Change | Sq Ft Price |
|---|---|---|---|---|
| 02/04/2019 02/04/19 | Sold | -- | -- | -- |
| 01/09/2019 01/09/19 | Pending | -- | -- | -- |
| 01/07/2019 01/07/19 | Price Changed | $244,900 | -1.8% | $144 / Sq Ft |
| 10/26/2018 10/26/18 | Price Changed | $249,500 | -3.7% | $146 / Sq Ft |
| 10/08/2018 10/08/18 | For Sale | $259,000 | +43.9% | $152 / Sq Ft |
| 12/19/2016 12/19/16 | Sold | -- | -- | -- |
| 10/26/2016 10/26/16 | Pending | -- | -- | -- |
| 10/14/2016 10/14/16 | For Sale | $180,000 | -- | $106 / Sq Ft |
Tax History Compared to Growth
Tax History
| Year | Tax Paid | Tax Assessment Tax Assessment Total Assessment is a certain percentage of the fair market value that is determined by local assessors to be the total taxable value of land and additions on the property. | Land | Improvement |
|---|---|---|---|---|
| 2024 | $4,376 | $37,824 | $6,989 | $30,835 |
| 2023 | $4,397 | $37,433 | $6,354 | $31,079 |
| 2022 | $4,055 | $33,821 | $5,774 | $28,047 |
| 2021 | $4,055 | $30,901 | $5,503 | $25,398 |
| 2020 | $3,592 | $28,463 | $5,503 | $22,960 |
| 2019 | $2,870 | $22,368 | $5,242 | $17,126 |
| 2018 | $2,841 | $21,942 | $5,242 | $16,700 |
| 2017 | $2,687 | $20,240 | $4,560 | $15,680 |
| 2016 | $2,818 | $20,976 | $4,148 | $16,828 |
| 2015 | $2,770 | $20,355 | $4,148 | $16,207 |
| 2013 | -- | $18,699 | $4,148 | $14,551 |
Agents Affiliated with this Home
-

Seller's Agent in 2019
Kathie Pierce
Keller Williams KC North
(913) 579-5545
44 in this area
68 Total Sales
-

Seller Co-Listing Agent in 2019
Rob Ellerman
ReeceNichols- Leawood Town Center
(816) 304-4434
94 in this area
5,195 Total Sales
-

Buyer's Agent in 2019
Lauren Wasson
RE/MAX State Line
(913) 709-1386
1 in this area
87 Total Sales
-

Seller's Agent in 2016
Stephanie Bulcock
Compass Realty Group
(816) 213-1311
31 in this area
453 Total Sales
Map
Source: Heartland MLS
MLS Number: 2016858
APN: QP50350002-0012
- 22116 W 51st St
- 22217 W 51st St
- 22030 W 51st Terrace
- 5113 Noreston St
- 4711 Roundtree Ct
- 4819 Millridge St
- 21607 W 51st St
- 22405 W 52nd Terrace
- 5231 Chouteau St
- 21526 W 51st Terrace
- 4638 Aminda St
- 4720 Lone Elm
- 4737 Lone Elm
- 22929 W 49th St
- 21509 W 52nd St
- 22915 W 47th Terrace
- 22912 W 47th Terrace
- 4531 Anderson St
- 4612 Roberts St
- 21213 W 51st Terrace
