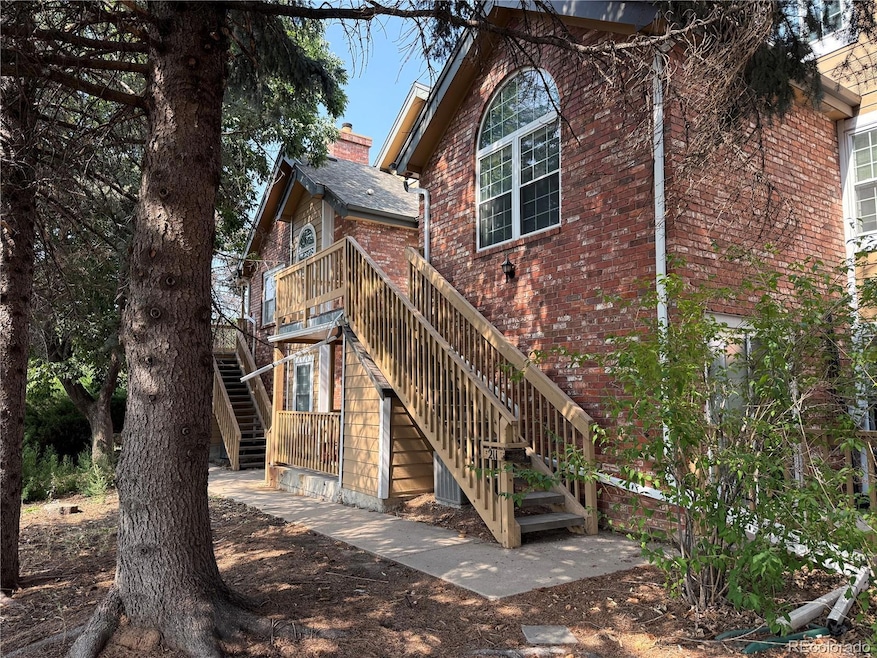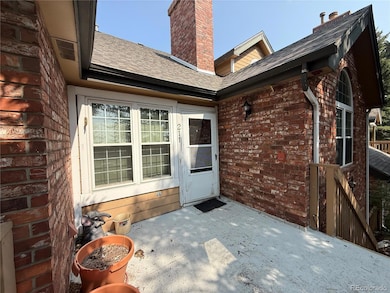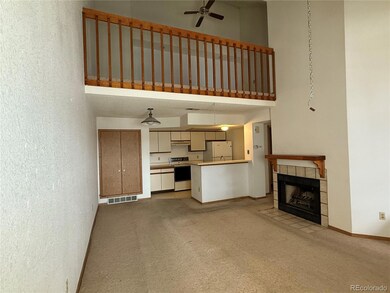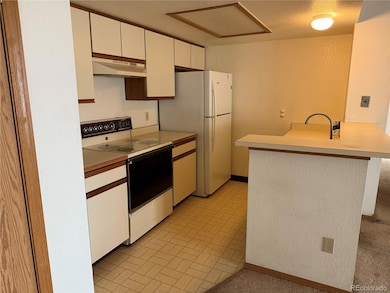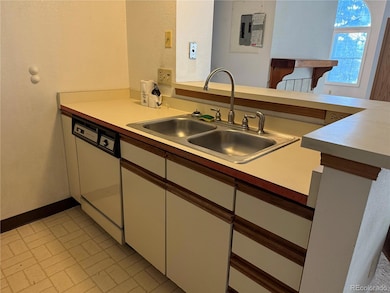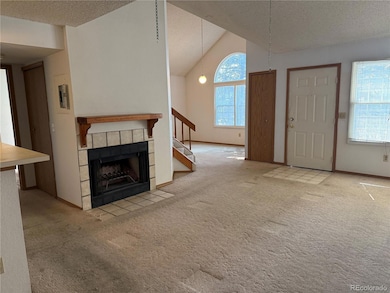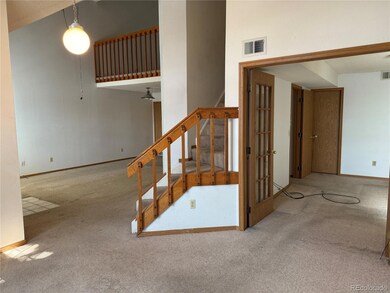4933 S Carson St Unit 211 Aurora, CO 80015
Woodgate NeighborhoodEstimated payment $1,848/month
Highlights
- Outdoor Pool
- Clubhouse
- Loft
- Smoky Hill High School Rated A-
- Vaulted Ceiling
- Front Porch
About This Home
Step back into 1986 and discover this time-capsule charmer! For the very first time since it was built, this 2-bedroom, 2-bath condo is ready for a new chapter. With one bedroom and full bath on the main level, and a second bedroom, bath, and cozy loft upstairs, it offers a layout that’s both practical and full of character.
Everything here is original—yes, everything—making it a dream project for those with vision (or nostalgia for the 80s!). It’s being sold as-is, so bring your ideas and creativity to make it shine again.
Outside your door, you’ll find a community pool and clubhouse, perfect for summer lounging and socializing. But what really sets this unit apart? It comes with not one, but two garages, plus an extra parking space—a rare find that makes this home stand out in all the right ways.
Whether you’re looking for your first home, a renovation adventure, or a unique investment, this condo is ready to tell its next story.
Listing Agent
Lisa Brooks Brokerage Email: lisa.brooks@mac.com License #100093434 Listed on: 09/06/2025
Property Details
Home Type
- Condominium
Est. Annual Taxes
- $978
Year Built
- Built in 1986
Lot Details
- Two or More Common Walls
- West Facing Home
HOA Fees
Parking
- 2 Car Garage
- Driveway
Home Design
- Entry on the 2nd floor
- Fixer Upper
- Brick Exterior Construction
- Frame Construction
- Wood Siding
Interior Spaces
- 1,366 Sq Ft Home
- 2-Story Property
- Vaulted Ceiling
- Ceiling Fan
- Dining Room with Fireplace
- Loft
- Carpet
Kitchen
- Oven
- Dishwasher
Bedrooms and Bathrooms
- Walk-In Closet
- 2 Full Bathrooms
Laundry
- Dryer
- Washer
Outdoor Features
- Outdoor Pool
- Front Porch
Schools
- Sagebrush Elementary School
- Laredo Middle School
- Smoky Hill High School
Utilities
- Mini Split Air Conditioners
- Forced Air Heating System
Listing and Financial Details
- Exclusions: Vehicle and personal belongings left in the garage(s). These will be removed before closing.
- Assessor Parcel Number 032877561
Community Details
Overview
- Association fees include reserves, exterior maintenance w/out roof, ground maintenance, maintenance structure, sewer, snow removal, trash
- Sterling Commons Recreational Association, Phone Number (303) 841-8658
- Ivy Hill Condo Association, Phone Number (303) 779-9930
- Low-Rise Condominium
- Ivy Hill Condos At Sterling Commons Subdivision
Amenities
- Clubhouse
Recreation
- Community Pool
Pet Policy
- Dogs and Cats Allowed
Map
Home Values in the Area
Average Home Value in this Area
Tax History
| Year | Tax Paid | Tax Assessment Tax Assessment Total Assessment is a certain percentage of the fair market value that is determined by local assessors to be the total taxable value of land and additions on the property. | Land | Improvement |
|---|---|---|---|---|
| 2024 | $863 | $19,102 | -- | -- |
| 2023 | $863 | $19,102 | $0 | $0 |
| 2022 | $837 | $18,431 | $0 | $0 |
| 2021 | $843 | $18,431 | $0 | $0 |
| 2020 | $699 | $16,817 | $0 | $0 |
| 2019 | $674 | $16,817 | $0 | $0 |
| 2018 | $483 | $13,018 | $0 | $0 |
| 2017 | $476 | $13,018 | $0 | $0 |
| 2016 | $428 | $10,977 | $0 | $0 |
| 2015 | $407 | $10,977 | $0 | $0 |
| 2014 | -- | $5,939 | $0 | $0 |
| 2013 | -- | $8,140 | $0 | $0 |
Property History
| Date | Event | Price | List to Sale | Price per Sq Ft |
|---|---|---|---|---|
| 09/06/2025 09/06/25 | For Sale | $250,000 | -- | $183 / Sq Ft |
Purchase History
| Date | Type | Sale Price | Title Company |
|---|---|---|---|
| Interfamily Deed Transfer | -- | -- | |
| Deed | -- | -- | |
| Deed | -- | -- | |
| Deed | -- | -- | |
| Deed | -- | -- | |
| Deed | -- | -- | |
| Deed | -- | -- |
Source: REcolorado®
MLS Number: 9545182
APN: 2073-07-3-15-011
- 4933 S Carson St Unit 208
- 14207 E Grand Dr Unit 79
- 14296 E Whitaker Place Unit 110
- 14297 E Grand Dr Unit 182
- 14032 E Chenango Dr
- 4973 S Dillon St Unit 135
- 14503 E Wagontrail Dr
- 4823 S Crystal St
- 4775 S Anaheim Ct
- 13953 E Grand Ave
- 4971 S Parker Rd
- 14524 E Wagontrail Place
- 14100 E Temple Dr Unit 5
- 14028 E Temple Dr
- 4643 S Crystal Way Unit D184
- 14739 E Wagontrail Place
- 14180 E Temple Dr Unit R03
- 4656 S Dillon Ct Unit D
- 14572 E Tufts Ave
- 4603 S Abilene Cir
- 4943 S Carson St
- 14110 E Temple Dr Unit X01
- 14120 E Temple Dr Unit Y06
- 14801 E Penwood Place Unit C
- 14012 E Tufts Dr
- 14762 E Belleview Ave
- 4538 S Atchison Way
- 14192 E Radcliff Cir
- 14808 E Tufts Ave
- 14896 E Crestridge Place
- 14532 E Radcliff Dr
- 4271 S Blackhawk Cir Unit 2C
- 4260 S Cimarron Way
- 4404 S Hannibal Way
- 4044 S Carson St Unit F
- 15924 E Rice Place
- 4558 S Laredo St
- 16152 E Radcliff Place
- 4174 S Kalispell St
- 15805 E Oxford Ave
