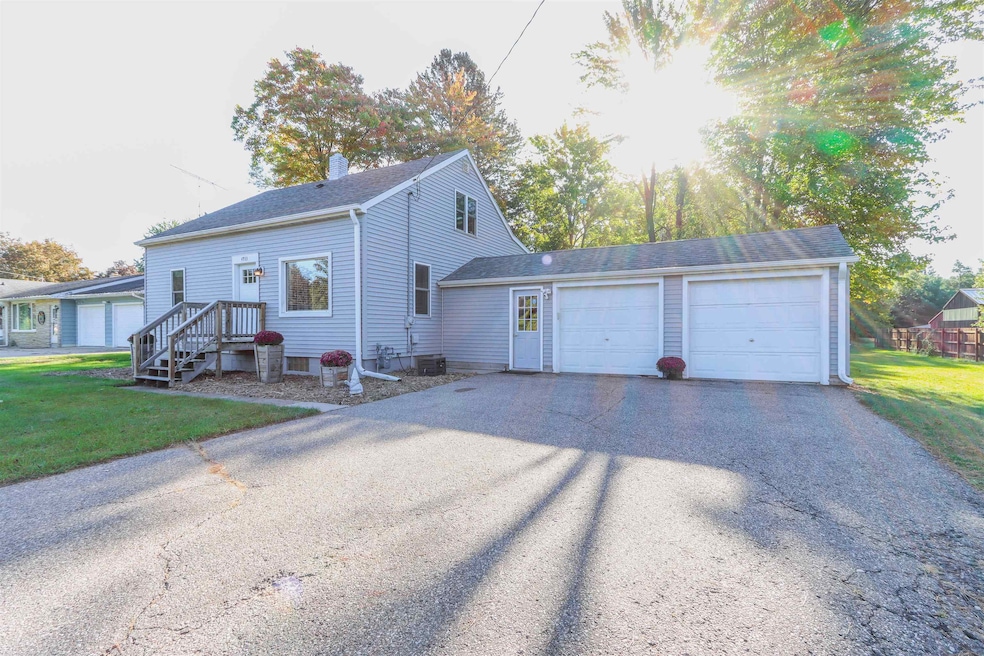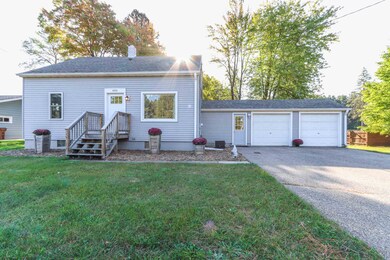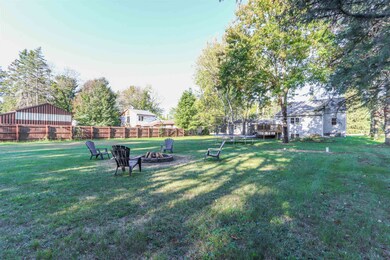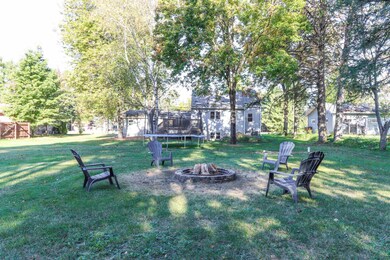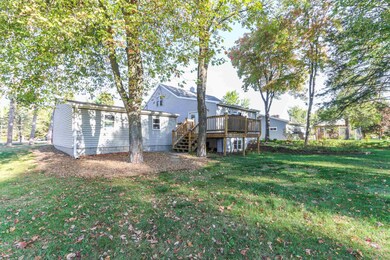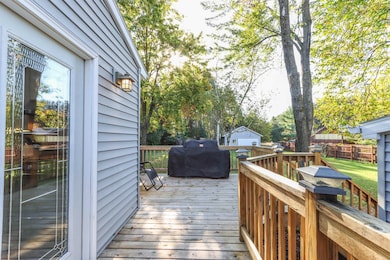4933 State Highway 66 Stevens Point, WI 54482
Highlights
- Cape Cod Architecture
- Main Floor Bedroom
- Skylights
- Deck
- Lower Floor Utility Room
- Front Porch
About This Home
As of October 2024Discover this hidden gem on the outskirts of town! This delightful 1.5-story home is full of surprises, offering much more space than meets the eye. Nestled on a generous 1.27-acre lot, this property provides the perfect blend of rural serenity and convenient access to city amenities. Close to 2 major hospitals, convenience shopping, schools/UWSP and easy access to I-39.
Last Agent to Sell the Property
eXp Realty, LLC Brokerage Email: carolyn.mcnamara@exprealty.com License #82441-94

Co-Listed By
eXp Realty, LLC Brokerage Email: carolyn.mcnamara@exprealty.com License #58732 - 90
Home Details
Home Type
- Single Family
Est. Annual Taxes
- $2,266
Year Built
- Built in 1950
Lot Details
- 1.27 Acre Lot
- Level Lot
Home Design
- Cape Cod Architecture
- Shingle Roof
- Vinyl Siding
Interior Spaces
- 1.5-Story Property
- Wet Bar
- Ceiling Fan
- Skylights
- Electric Fireplace
- Window Treatments
- Lower Floor Utility Room
Kitchen
- Gas Oven or Range
- Range Hood
- Recirculated Exhaust Fan
- Dishwasher
Flooring
- Carpet
- Laminate
- Ceramic Tile
Bedrooms and Bathrooms
- 3 Bedrooms
- Main Floor Bedroom
- Walk-In Closet
- Bathroom on Main Level
Laundry
- Laundry on main level
- Dryer
- Washer
Partially Finished Basement
- Basement Fills Entire Space Under The House
- Sump Pump
- Block Basement Construction
- Basement Storage
- Natural lighting in basement
Home Security
- Carbon Monoxide Detectors
- Fire and Smoke Detector
Parking
- 6 Car Attached Garage
- Garage Door Opener
- Driveway Level
Outdoor Features
- Deck
- Outbuilding
- Front Porch
Utilities
- Forced Air Heating and Cooling System
- Water Filtration System
- Natural Gas Water Heater
- Conventional Septic
- High Speed Internet
- Cable TV Available
Listing and Financial Details
- Assessor Parcel Number 020-24-0822-0409
Map
Home Values in the Area
Average Home Value in this Area
Property History
| Date | Event | Price | Change | Sq Ft Price |
|---|---|---|---|---|
| 10/18/2024 10/18/24 | Sold | $285,000 | -1.7% | $160 / Sq Ft |
| 10/03/2024 10/03/24 | For Sale | $289,900 | +65.7% | $163 / Sq Ft |
| 09/29/2017 09/29/17 | Sold | $175,000 | 0.0% | $80 / Sq Ft |
| 08/03/2017 08/03/17 | Pending | -- | -- | -- |
| 08/01/2017 08/01/17 | For Sale | $175,000 | -- | $80 / Sq Ft |
Tax History
| Year | Tax Paid | Tax Assessment Tax Assessment Total Assessment is a certain percentage of the fair market value that is determined by local assessors to be the total taxable value of land and additions on the property. | Land | Improvement |
|---|---|---|---|---|
| 2024 | $2,431 | $140,300 | $22,000 | $118,300 |
| 2023 | $2,266 | $140,300 | $22,000 | $118,300 |
| 2022 | $2,276 | $140,300 | $22,000 | $118,300 |
| 2021 | $2,187 | $140,300 | $22,000 | $118,300 |
| 2020 | $2,265 | $140,300 | $22,000 | $118,300 |
| 2019 | $2,100 | $140,300 | $22,000 | $118,300 |
| 2018 | $1,868 | $109,500 | $21,600 | $87,900 |
| 2017 | $1,726 | $109,500 | $21,600 | $87,900 |
| 2016 | $1,735 | $109,500 | $21,600 | $87,900 |
| 2015 | $1,739 | $109,500 | $21,600 | $87,900 |
| 2014 | $1,515 | $95,200 | $21,600 | $73,600 |
Deed History
| Date | Type | Sale Price | Title Company |
|---|---|---|---|
| Warranty Deed | $285,000 | Gowey Abstract & Title |
Source: Central Wisconsin Multiple Listing Service
MLS Number: 22404705
APN: 020-24-0822-04.09
- Lot 1 Highway 10 NW
- Lot 1 Somerset Dr
- 1403 N Sky Line Dr
- 1411 N Sky Line Dr
- 3700 Doolittle Dr
- Lt0 Wisconsin 66
- Lot # 31 Red Tail Hawk Dr
- Lot 29 Red Tail Hawk Dr Unit Lot 29 Snowy Owl Roa
- 548 Janick Cir W
- Lot 7 Eagle Summit
- 5566 Golla Rd
- 5572 Golla Rd
- 212 Leonard St
- 5449 Walter St
- 211 Joe St
- 5555 Jordan Rd
- 203 Sunrise Ave
- Lot 2 N Point Dr
- Lot 1 N Point Dr
- Lot 8 Two Sisters Ct
