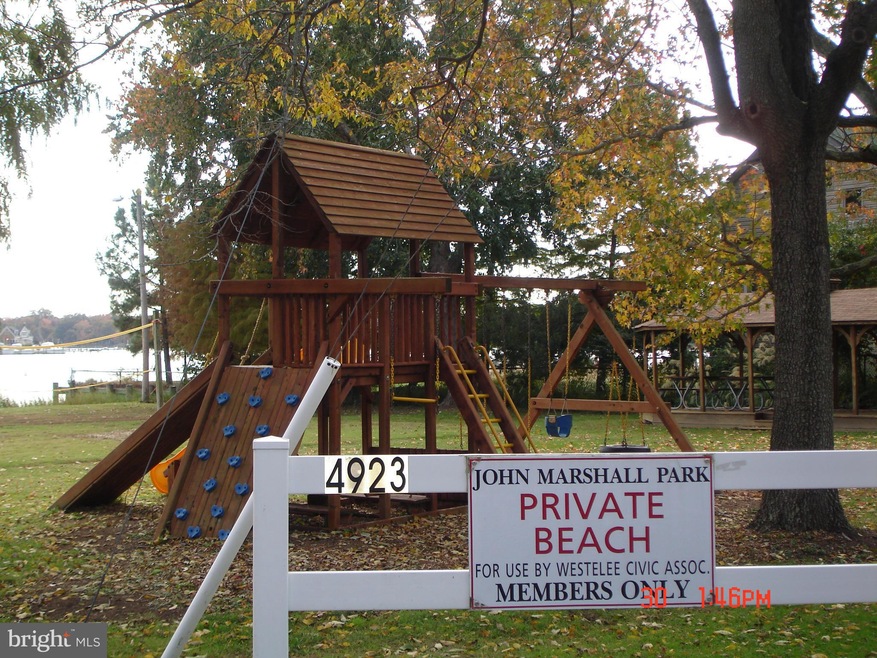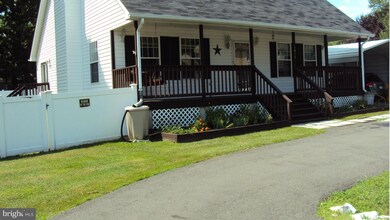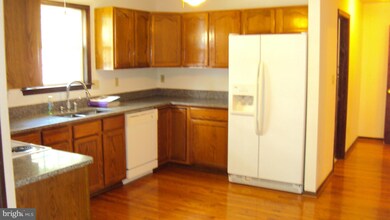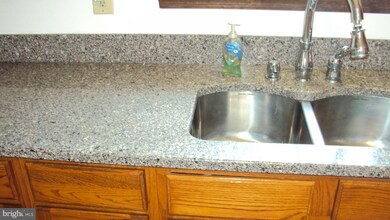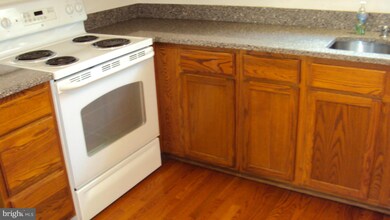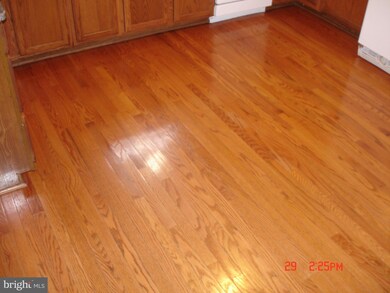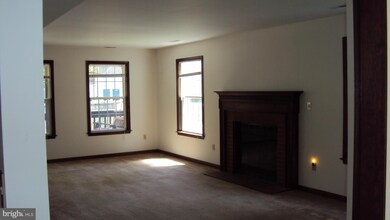
4934 Rullman Rd Shady Side, MD 20764
Highlights
- Boat Ramp
- Pier
- Wood Burning Stove
- Water Views
- Colonial Architecture
- Stream or River on Lot
About This Home
As of March 2022Easy commute to DC and AAFB. Steps to Boat slips and comm. beach and pier. Water view from DR. Well maintained home many updates in last 8 years. Master BR and bath on main level. Updated Kit with wood floors sile stone counter tops and pantry. Office or 4th BR on main floor.2 lg BR's and full bath upstairs fenced yard with drainage,carport, garage and 12X20 shed. Lots and lots of storage.
Last Agent to Sell the Property
CENTURY 21 New Millennium License #73922 Listed on: 08/12/2015

Last Buyer's Agent
April English
CENTURY 21 New Millennium
Home Details
Home Type
- Single Family
Est. Annual Taxes
- $3,238
Year Built
- Built in 1996
Lot Details
- 0.29 Acre Lot
- Cul-De-Sac
- Property is Fully Fenced
- Privacy Fence
- Vinyl Fence
- Landscaped
- The property's topography is level
- Property is in very good condition
- Property is zoned R5
Parking
- 1 Car Attached Garage
- 2 Open Parking Spaces
- 2 Detached Carport Spaces
- Circular Driveway
- Off-Street Parking
Home Design
- Colonial Architecture
- Vinyl Siding
Interior Spaces
- 1,944 Sq Ft Home
- Property has 2 Levels
- Traditional Floor Plan
- Wood Burning Stove
- Fireplace With Glass Doors
- Fireplace Mantel
- Window Treatments
- Window Screens
- French Doors
- Insulated Doors
- Entrance Foyer
- Living Room
- Dining Room
- Den
- Storage Room
- Wood Flooring
- Water Views
- Crawl Space
- Alarm System
Kitchen
- Electric Oven or Range
- Self-Cleaning Oven
- Range Hood
- Extra Refrigerator or Freezer
- Ice Maker
- Dishwasher
- Upgraded Countertops
- Disposal
Bedrooms and Bathrooms
- 3 Bedrooms | 1 Main Level Bedroom
- En-Suite Bathroom
- 2 Full Bathrooms
Laundry
- Laundry Room
- Front Loading Dryer
- Front Loading Washer
Outdoor Features
- Pier
- Water Oriented
- River Nearby
- Boat Ramp
- Physical Dock Slip Conveys
- Stream or River on Lot
- 1 Powered Boats Permitted
- 1 Non-Powered Boats Permitted
- Shed
- Porch
Utilities
- Heat Pump System
- Vented Exhaust Fan
- Well
- Electric Water Heater
- Water Conditioner is Owned
Listing and Financial Details
- Tax Lot 25
- Assessor Parcel Number 020700101376100
Community Details
Overview
- No Home Owners Association
- Westelee Subdivision
Amenities
- Picnic Area
Recreation
- Boat Ramp
- Boat Dock
- Pier or Dock
- Community Playground
Ownership History
Purchase Details
Home Financials for this Owner
Home Financials are based on the most recent Mortgage that was taken out on this home.Purchase Details
Home Financials for this Owner
Home Financials are based on the most recent Mortgage that was taken out on this home.Purchase Details
Home Financials for this Owner
Home Financials are based on the most recent Mortgage that was taken out on this home.Purchase Details
Purchase Details
Similar Homes in the area
Home Values in the Area
Average Home Value in this Area
Purchase History
| Date | Type | Sale Price | Title Company |
|---|---|---|---|
| Deed | $375,000 | Atg Title | |
| Deed | $335,000 | -- | |
| Deed | $335,000 | -- | |
| Deed | -- | -- | |
| Deed | $44,000 | -- |
Mortgage History
| Date | Status | Loan Amount | Loan Type |
|---|---|---|---|
| Open | $375,000 | New Conventional | |
| Previous Owner | $290,947 | VA | |
| Previous Owner | $283,100 | No Value Available | |
| Previous Owner | $67,000 | Stand Alone Second | |
| Previous Owner | $268,000 | Purchase Money Mortgage | |
| Previous Owner | $268,000 | Purchase Money Mortgage | |
| Closed | -- | No Value Available |
Property History
| Date | Event | Price | Change | Sq Ft Price |
|---|---|---|---|---|
| 03/28/2022 03/28/22 | Sold | $375,000 | 0.0% | $193 / Sq Ft |
| 03/01/2022 03/01/22 | Price Changed | $375,000 | +2.8% | $193 / Sq Ft |
| 02/24/2022 02/24/22 | For Sale | $364,900 | +21.7% | $188 / Sq Ft |
| 12/09/2015 12/09/15 | Sold | $299,900 | 0.0% | $154 / Sq Ft |
| 11/11/2015 11/11/15 | Pending | -- | -- | -- |
| 10/29/2015 10/29/15 | For Sale | $299,999 | 0.0% | $154 / Sq Ft |
| 10/29/2015 10/29/15 | Off Market | $299,900 | -- | -- |
| 08/31/2015 08/31/15 | Price Changed | $299,999 | -3.2% | $154 / Sq Ft |
| 08/12/2015 08/12/15 | For Sale | $310,000 | -- | $159 / Sq Ft |
Tax History Compared to Growth
Tax History
| Year | Tax Paid | Tax Assessment Tax Assessment Total Assessment is a certain percentage of the fair market value that is determined by local assessors to be the total taxable value of land and additions on the property. | Land | Improvement |
|---|---|---|---|---|
| 2024 | $4,540 | $368,733 | $0 | $0 |
| 2023 | $4,130 | $334,800 | $144,800 | $190,000 |
| 2022 | $3,891 | $331,167 | $0 | $0 |
| 2021 | $7,706 | $327,533 | $0 | $0 |
| 2020 | $3,775 | $323,900 | $144,800 | $179,100 |
| 2019 | $7,040 | $310,300 | $0 | $0 |
| 2018 | $330 | $296,700 | $0 | $0 |
| 2017 | $3,275 | $283,100 | $0 | $0 |
| 2016 | $330 | $281,633 | $0 | $0 |
| 2015 | $330 | $280,167 | $0 | $0 |
| 2014 | -- | $278,700 | $0 | $0 |
Agents Affiliated with this Home
-

Seller's Agent in 2022
Sean Rooney
Taylor Properties
(410) 507-3337
1 in this area
24 Total Sales
-

Buyer's Agent in 2022
Arian Lucas
Lofgren-Sargent Real Estate
(443) 569-2724
5 in this area
194 Total Sales
-

Seller's Agent in 2015
Sue Hodgeman
Century 21 New Millennium
(410) 913-3119
36 Total Sales
-
A
Buyer's Agent in 2015
April English
Century 21 New Millennium
Map
Source: Bright MLS
MLS Number: 1002692654
APN: 07-001-01376100
- 4927 Hine Dr
- 4906 Lee Blvd
- 4977 Lerch Dr
- 1133 Steamboat Rd
- 4925 Aspen St
- 4908 Aspen St
- 1100 Steamboat Rd
- 1207 Avalon Blvd
- 1045 Back Bay Beach Rd
- 4911 Lerch Dr
- 1216 Hawthorne St
- 1109 Cherry Point Rd
- 6508 Shady Side Rd
- 6512 Shady Side Rd
- 1330 Jordan Dr
- 1037 Biltmore Ave
- 1334 Jordan Dr
- 1347 W River Rd
- 5027 Chalk Point Rd
- 1027 Biltmore Ave
