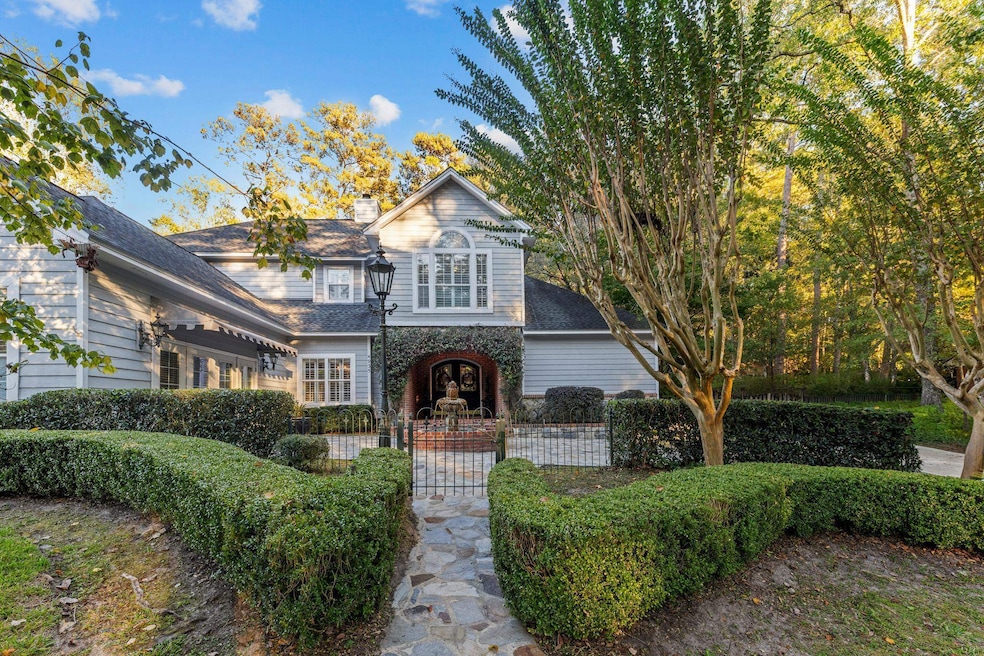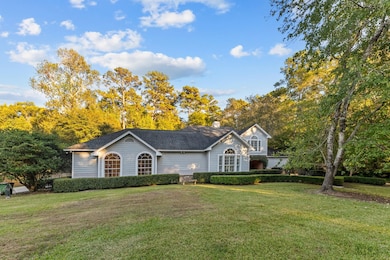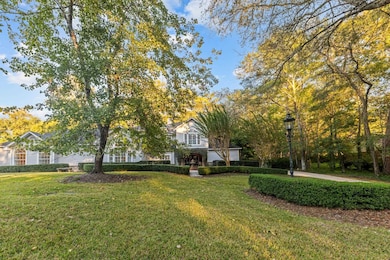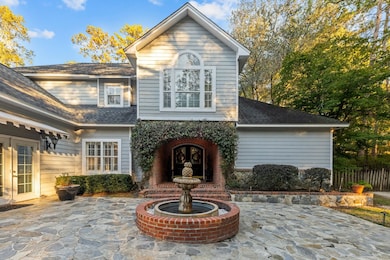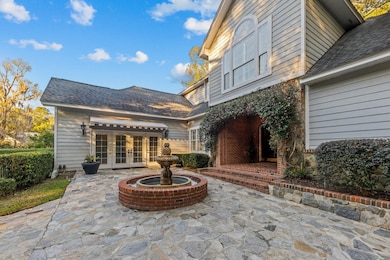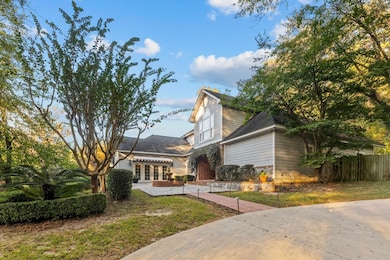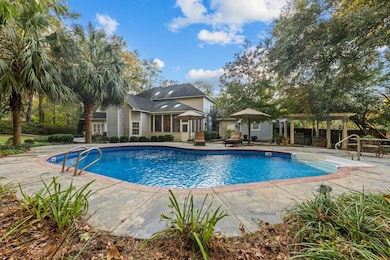4935 Arden Forest Way Tallahassee, FL 32309
Northeast Tallahasse NeighborhoodEstimated payment $5,472/month
Highlights
- Very Popular Property
- In Ground Pool
- Atrium Room
- Gilchrist Elementary School Rated A
- 0.7 Acre Lot
- Deck
About This Home
A Majestic High Grove Estate – Where Timeless Elegance Meets Modern Luxury Welcome to one of the most magnificent homes ever built in High Grove — a residence that exudes sophistication, craftsmanship, and grandeur at every turn. With only two owners since its construction — the original builder and the current homeowners — this estate has been meticulously maintained and thoughtfully cherished. From the moment you arrive, the European-inspired details set this home apart. The lamp posts imported from Belgium and the ornate iron fencing from Holland lend an old-world charm that beautifully complements the home’s stately presence. A majestic fountain anchors the circular drive, creating a breathtaking first impression for guests. Inside, the grand foyer welcomes you with soaring cathedral ceilings, solid oak floors, and expansive walls ideal for showcasing art or placing your grand piano. The cascading staircase and timeless architectural design evoke the feeling of a private castle. Built to entertain, this residence has hosted many of Tallahassee’s most distinguished gatherings. Multiple living and family rooms, two wood-burning fireplaces, and custom crown and trim molding reflect a level of craftsmanship rarely found today. The gourmet kitchen features a grand granite-topped center island, abundant counter space, and a separate butler’s kitchen complete with an additional refrigerator and three extended prep areas. Whether you’re preparing an intimate dinner or catering a large event, this kitchen delivers both beauty and function. The entertainment suite is a showstopper, with a full bar, glass shelving, and ample open space — perfect for hosting lively gatherings, football watch parties, or even a dance floor beneath its warm, inviting glow. The home boasts five oversized bedrooms, some featuring custom built-in bookshelves and plantation shutters throughout. The east wing is dedicated to the primary suite, a private sanctuary with a luxurious spa-style bath, soaking tub, double vanities, and an expansive walk-in closet spacious enough for a dressing or dance area. Upstairs, discover a private gym, office, or library, along with two large bedrooms sharing a Jack and Jill bathroom. The downstairs west wing offers two additional bedrooms and baths, providing a comfortable, self-contained guest retreat with its own living area. Step outside to the screened veranda overlooking a sparkling pool framed by tropical palms, ideal for hammock lounging or outdoor gatherings. The fully equipped outdoor kitchen beneath the gazebo makes alfresco dining a breeze. The manicured grounds create an enchanting backdrop for both quiet mornings and elegant evening entertaining. Recent upgrades ensure peace of mind and modern comfort: Roof (2013) Four HVAC systems: 2018, 2018, 2021, and 2024 All-electric water heaters This High Grove masterpiece is more than a home — it’s a statement of timeless elegance, thoughtful design, and enduring legacy. Truly magical.
Home Details
Home Type
- Single Family
Est. Annual Taxes
- $7,948
Year Built
- Built in 1989
Lot Details
- 0.7 Acre Lot
- Property is Fully Fenced
- Privacy Fence
- Sprinkler System
HOA Fees
- $81 Monthly HOA Fees
Parking
- 3 Car Garage
Home Design
- Traditional Architecture
- Slab Foundation
Interior Spaces
- 4,700 Sq Ft Home
- 2-Story Property
- Wet Bar
- Crown Molding
- Tray Ceiling
- Cathedral Ceiling
- Fireplace
- Plantation Shutters
- Entrance Foyer
- Recreation Room
- Bonus Room
- Atrium Room
- Sun or Florida Room
- Screened Porch
- Utility Room
- Washer
- Security System Owned
Kitchen
- Oven
- Range
- Microwave
- Ice Maker
- Dishwasher
- Disposal
Flooring
- Wood
- Carpet
Bedrooms and Bathrooms
- 5 Bedrooms
- Split Bedroom Floorplan
- Walk-In Closet
- Soaking Tub
- Garden Bath
Pool
- In Ground Pool
- Vinyl Pool
- Pool Liner
Outdoor Features
- Deck
- Screened Patio
- Outdoor Kitchen
Schools
- Gilchrist Elementary School
- Raa Middle School
- Leon High School
Utilities
- Cooling Available
- Central Heating
Listing and Financial Details
- Tax Lot 24
- Assessor Parcel Number 12073-14-33-11-000-024-0
Community Details
Overview
- Association fees include common areas, road maintenance, street lights
- Highgrove Phase IV Unrecorded Subdivision
Amenities
- Office
Map
Home Values in the Area
Average Home Value in this Area
Tax History
| Year | Tax Paid | Tax Assessment Tax Assessment Total Assessment is a certain percentage of the fair market value that is determined by local assessors to be the total taxable value of land and additions on the property. | Land | Improvement |
|---|---|---|---|---|
| 2024 | $7,948 | $568,829 | -- | -- |
| 2023 | $7,745 | $552,261 | $0 | $0 |
| 2022 | $7,400 | $536,176 | $0 | $0 |
| 2021 | $7,375 | $520,559 | $0 | $0 |
| 2020 | $7,136 | $513,372 | $0 | $0 |
| 2019 | $7,063 | $501,830 | $0 | $0 |
| 2018 | $7,005 | $492,473 | $0 | $0 |
| 2017 | $6,957 | $482,344 | $0 | $0 |
| 2016 | $6,929 | $472,423 | $0 | $0 |
| 2015 | $7,055 | $469,139 | $0 | $0 |
| 2014 | $7,055 | $465,416 | $0 | $0 |
Property History
| Date | Event | Price | List to Sale | Price per Sq Ft |
|---|---|---|---|---|
| 11/07/2025 11/07/25 | For Sale | $899,000 | -- | $191 / Sq Ft |
Source: Capital Area Technology & REALTOR® Services (Tallahassee Board of REALTORS®)
MLS Number: 393021
APN: 14-33-11-000-024.0
- 2065 Ox Bottom Rd
- 2092 Ox Bottom Rd
- 5016 Caracara Dr
- XXXX Roger Boulos St
- X Roger Boulos St
- 2753 St
- 2319 W Lake Hall Rd
- 2339 Lake Hall Rd
- 2503 Ulysses Rd
- 2720 Parsons Rest
- 2581 Manassas Way
- 7042 Dardwood Ln
- 2596 Manassas Way
- 7037 Spencer Rd
- 4146 Forsythe Way
- 4134 Forsythe Way
- 4924 Heathe Dr
- 3013 Giles Place
- 3013 Godfrey Place
- 5739 Farnsworth Ct
- 2327 Lake Hall Rd
- 2801 Chancellorsville Dr Unit 2801BARRINGTON PARK CONDO
- 2801 Chancellorsville Dr Unit 725
- 2801 Chancellorsville Dr Unit 436
- 2801 Chancellorsville Dr Unit 231
- 2801 Chancellorsville Dr Unit 1302
- 2801 Chancellorsville Dr Unit 628
- 2801 Chancellorsville Dr Unit 908
- 2801 Chancellorsville Dr Unit 428
- 2801 Chancellorsville Dr Unit 137
- 2801 Chancellorsville Dr Unit 1436
- 2801 Chancellorsville Dr Unit 917
- 3711 Shamrock W
- 5742 Village Ridge Ln
- 1125 Mosswood Chase
- 3708 Longchamp Cir
- 2810 Kilkierane Dr Unit A
- 1334 Pawnee Pointe Ct
- 2983 Bay Shore Dr
- 3756 Donovan Dr Unit C
