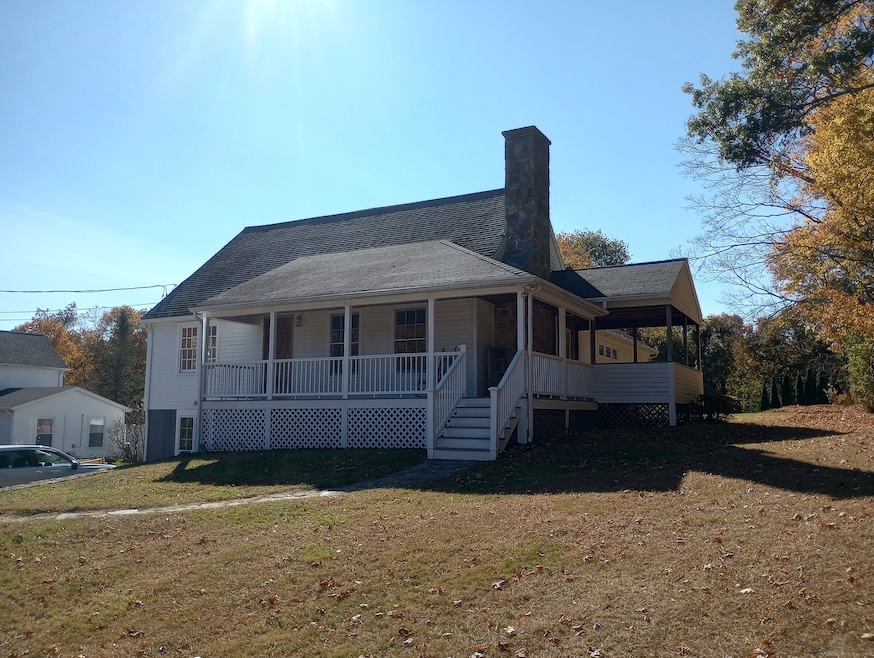
4935 Madison Ave Trumbull, CT 06611
Tashua NeighborhoodHighlights
- Sub-Zero Refrigerator
- Cape Cod Architecture
- 1 Fireplace
- Tashua School Rated A
- Attic
- Central Air
About This Home
As of December 2024Beautifully expanded cape in sought after Tashua Knolls section of Trumbull. Front to back living room with stone fireplace opens to a covered wraparound porch. Large sunlit, eat-in kitchen has golden oak cabinets with a wood clad sub-zero refrigerator, and looks out over a level .98 acre lot. Custom stain glass windows throughout the home bathe the interior in colorful light. The main bath with clawfoot soaking tub gives old world appeal. Laundry room conveniently located in half bath on main floor. There are 2 bedrooms downstairs and 2 bedrooms up with their own full bathroom. Upstairs hall opens to vast attic space offering tons of storage or potential room for expansion. 6 car garage underneath home is a dream come true for car lovers and hobbyists alike! Could also be good for a workshop or home gym. Opportunity awaits!
Last Agent to Sell the Property
Munson Real Estate License #REB.0486960 Listed on: 10/22/2024
Home Details
Home Type
- Single Family
Est. Annual Taxes
- $12,177
Year Built
- Built in 1953
Lot Details
- 0.98 Acre Lot
- Level Lot
- Property is zoned AAA
Parking
- 6 Car Garage
Home Design
- Cape Cod Architecture
- Concrete Foundation
- Block Foundation
- Frame Construction
- Asphalt Shingled Roof
- Wood Siding
- Clap Board Siding
- Cedar Siding
Interior Spaces
- 2,534 Sq Ft Home
- 1 Fireplace
- Walkup Attic
Kitchen
- Electric Range
- Sub-Zero Refrigerator
- Ice Maker
- Dishwasher
Bedrooms and Bathrooms
- 4 Bedrooms
Laundry
- Laundry on main level
- Electric Dryer
- Washer
Unfinished Basement
- Walk-Out Basement
- Basement Fills Entire Space Under The House
- Interior Basement Entry
- Garage Access
- Basement Storage
Utilities
- Central Air
- Baseboard Heating
- Heating System Uses Natural Gas
- Private Company Owned Well
Listing and Financial Details
- Assessor Parcel Number 389151
Ownership History
Purchase Details
Home Financials for this Owner
Home Financials are based on the most recent Mortgage that was taken out on this home.Purchase Details
Similar Homes in the area
Home Values in the Area
Average Home Value in this Area
Purchase History
| Date | Type | Sale Price | Title Company |
|---|---|---|---|
| Warranty Deed | $659,000 | None Available | |
| Warranty Deed | $659,000 | None Available | |
| Quit Claim Deed | -- | -- | |
| Quit Claim Deed | -- | -- |
Mortgage History
| Date | Status | Loan Amount | Loan Type |
|---|---|---|---|
| Previous Owner | $142,000 | No Value Available |
Property History
| Date | Event | Price | Change | Sq Ft Price |
|---|---|---|---|---|
| 12/16/2024 12/16/24 | Sold | $654,000 | -0.8% | $258 / Sq Ft |
| 10/22/2024 10/22/24 | For Sale | $659,000 | -- | $260 / Sq Ft |
Tax History Compared to Growth
Tax History
| Year | Tax Paid | Tax Assessment Tax Assessment Total Assessment is a certain percentage of the fair market value that is determined by local assessors to be the total taxable value of land and additions on the property. | Land | Improvement |
|---|---|---|---|---|
| 2025 | $12,532 | $341,040 | $152,250 | $188,790 |
| 2024 | $12,177 | $341,040 | $152,250 | $188,790 |
| 2023 | $11,983 | $341,040 | $152,250 | $188,790 |
| 2022 | $11,790 | $341,040 | $152,250 | $188,790 |
| 2021 | $10,018 | $275,520 | $129,150 | $146,370 |
| 2020 | $9,826 | $275,520 | $129,150 | $146,370 |
| 2018 | $9,606 | $275,520 | $129,150 | $146,370 |
| 2017 | $9,428 | $275,520 | $129,150 | $146,370 |
| 2016 | $9,186 | $275,520 | $129,150 | $146,370 |
| 2015 | $9,288 | $277,500 | $129,200 | $148,300 |
| 2014 | $9,091 | $277,500 | $129,200 | $148,300 |
Agents Affiliated with this Home
-
Doug Munson
D
Seller's Agent in 2024
Doug Munson
Munson Real Estate
(203) 255-0700
1 in this area
40 Total Sales
-
John Silos
J
Seller Co-Listing Agent in 2024
John Silos
Munson Real Estate
(203) 331-2333
1 in this area
11 Total Sales
-
Sherri Steeneck

Buyer's Agent in 2024
Sherri Steeneck
Higgins Group Real Estate
(203) 395-2737
1 in this area
25 Total Sales
Map
Source: SmartMLS
MLS Number: 24055072
APN: TRUM-000004C-000000-000022
- 42 Captains Walk
- 62 Gatehouse Rd
- 21 Fuller Rd
- 100 Horse Tavern Rd
- 12 Fox Rd
- 27 Brittany Ave
- 19 Pumpkin Hill Rd
- 362 Dayton Rd
- 21 October Ln
- 14 Inverness Rd
- 11 Mistywood Ln
- 60 Normandy Rd
- 132 Merrimac Dr
- 279 Dayton Rd
- 156 Governor Trumbull Way
- 11211 Arganese Place Unit 11211
- 1215 Arganese Place
- 81 Salem Rd
- 10 Magnolia Rd
- 31 Meadowview Dr
