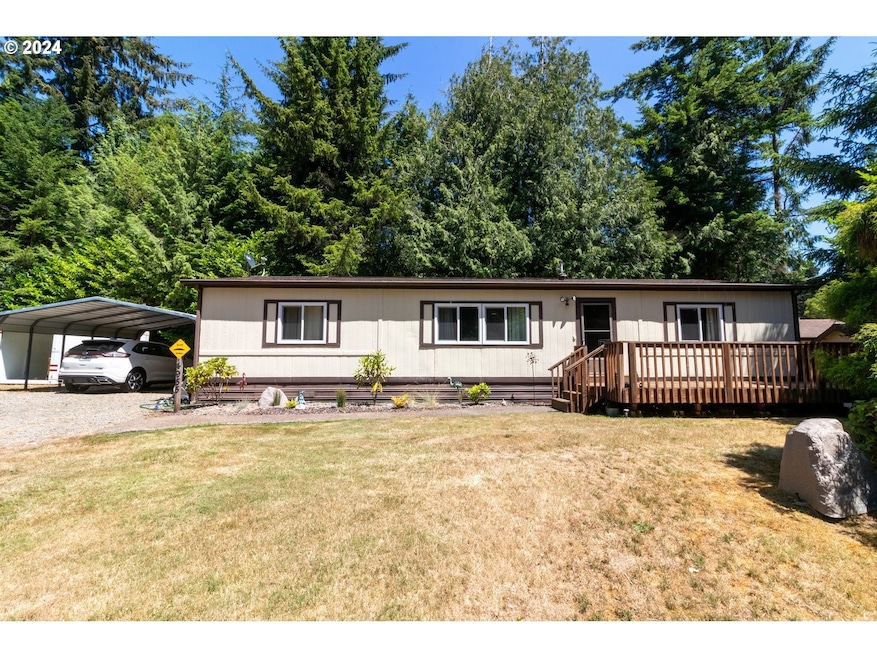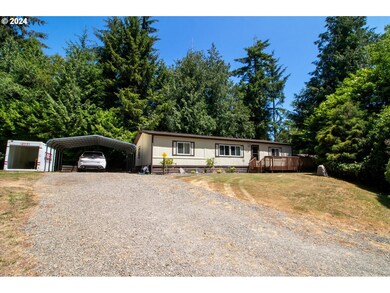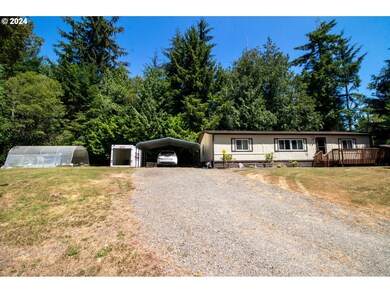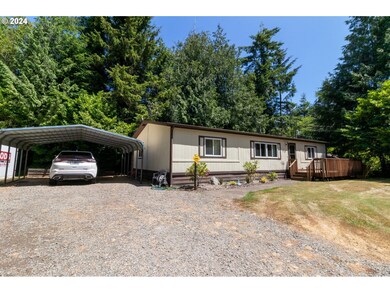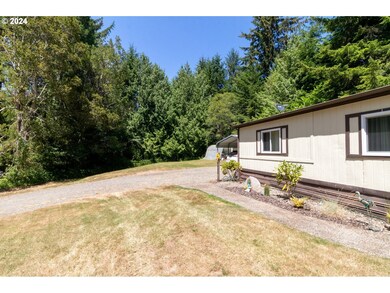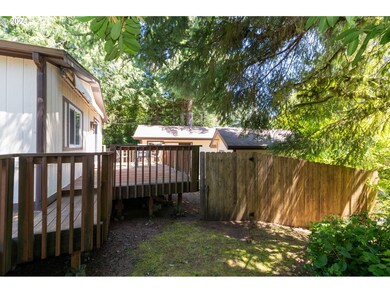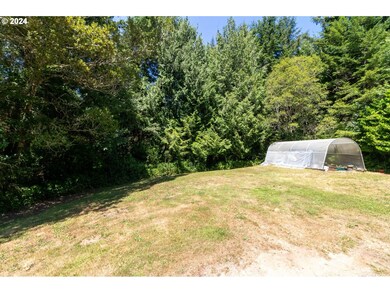
$330,000
- 2 Beds
- 2 Baths
- 1,107 Sq Ft
- 55 Maple St
- Florence, OR
A beautiful 2-bed, 2-bath, 1,107 sqft manufactured home coming soon to Lot 55 Maple Street in Florence's sought-after Three Mile Prairie subdivision. Designed with a modern open floor plan, energy-efficient systems, and a spacious 2-car garage, this home offers comfort and convenience in a prime coastal location. Breaking ground in December 2024 and set for completion in April 2025, it's an
Eddie Townsend Oregon Life Homes
