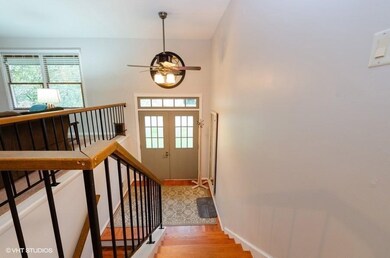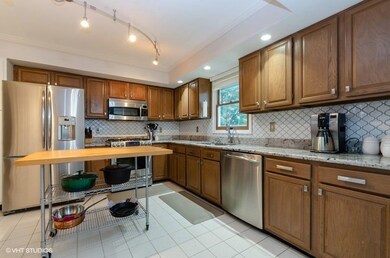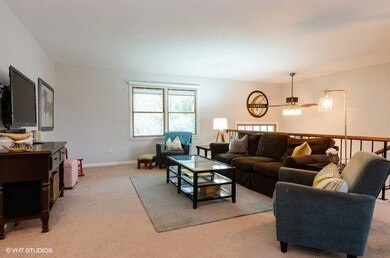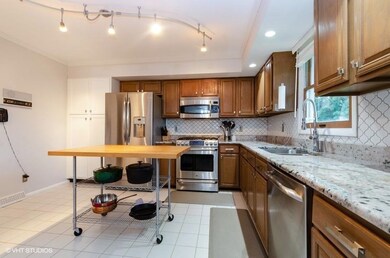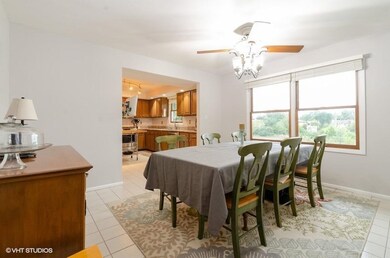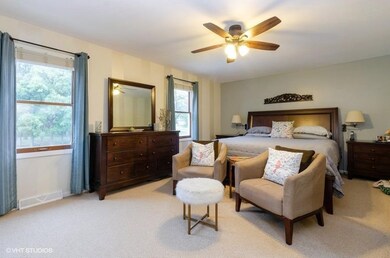
4935 W 85th Ln Crown Point, IN 46307
Highlights
- Recreation Room with Fireplace
- Ranch Style House
- Enclosed patio or porch
- Peifer Elementary School Rated A-
- Den
- Formal Dining Room
About This Home
As of May 2023You will love this updated and well-maintained 4 bed 3 bath home! The lot is 101 x 150 and backs up to a private subdivision park. Located in Schererville with Lake Central schools with Crown Point mailing address the Sub has 3 parks, 3 ponds tennis and basketball courts to enjoy. The kitchen is beautiful with wood cabinetry, granite counter and stainless appliances & pantry. Good size living and dining rooms and you will enjoy evenings in the screened porch. Spacious master bedroom suite has a stunning private bath in granite and tile vanity and large shower. Two more bedrooms with wood floors and remodeled full bath. The Lower level is walk out. The family room has a wood burning fireplace. There is a flexible space used as den, it could be a playroom or game room. The 4th bed, is a good size, updated bath, a laundry room & a covered porch. Low Indiana taxes at $2,206. Furnace and AC 10 years, seller will offer a home warranty. Have a Look as this won't last long!
Last Agent to Sell the Property
Coldwell Banker Realty License #RB14021498 Listed on: 10/06/2019

Home Details
Home Type
- Single Family
Est. Annual Taxes
- $2,206
Year Built
- Built in 1976
Lot Details
- 0.35 Acre Lot
- Lot Dimensions are 101 x 150
- Landscaped
- Paved or Partially Paved Lot
- Zoning described as R1
HOA Fees
- $10 Monthly HOA Fees
Parking
- 2 Car Attached Garage
- Garage Door Opener
- Side Driveway
Home Design
- Ranch Style House
- Brick Exterior Construction
- Cedar Siding
Interior Spaces
- 2,984 Sq Ft Home
- Central Vacuum
- Living Room
- Formal Dining Room
- Den
- Recreation Room with Fireplace
- Intercom
Kitchen
- Country Kitchen
- Portable Gas Range
- Microwave
- Dishwasher
- Disposal
Bedrooms and Bathrooms
- 4 Bedrooms
- En-Suite Primary Bedroom
- In-Law or Guest Suite
Laundry
- Laundry Room
- Dryer
- Washer
Outdoor Features
- Enclosed patio or porch
- Storage Shed
Utilities
- Cooling Available
- Forced Air Heating System
- Heating System Uses Natural Gas
- Cable TV Available
Listing and Financial Details
- Assessor Parcel Number 451125226014000036
Community Details
Overview
- Pine Island Rdg #2 Subdivision
Building Details
- Net Lease
Ownership History
Purchase Details
Home Financials for this Owner
Home Financials are based on the most recent Mortgage that was taken out on this home.Purchase Details
Home Financials for this Owner
Home Financials are based on the most recent Mortgage that was taken out on this home.Similar Homes in Crown Point, IN
Home Values in the Area
Average Home Value in this Area
Purchase History
| Date | Type | Sale Price | Title Company |
|---|---|---|---|
| Warranty Deed | $365,000 | Greater Indiana Title | |
| Warranty Deed | -- | Chicago Title Insurance Co |
Mortgage History
| Date | Status | Loan Amount | Loan Type |
|---|---|---|---|
| Open | $292,000 | New Conventional | |
| Previous Owner | $265,000 | New Conventional | |
| Previous Owner | $236,000 | No Value Available | |
| Previous Owner | $168,000 | New Conventional | |
| Previous Owner | $152,551 | Unknown |
Property History
| Date | Event | Price | Change | Sq Ft Price |
|---|---|---|---|---|
| 05/23/2023 05/23/23 | Sold | $365,000 | -8.7% | $122 / Sq Ft |
| 04/25/2023 04/25/23 | Pending | -- | -- | -- |
| 02/17/2023 02/17/23 | For Sale | $399,900 | +42.8% | $134 / Sq Ft |
| 11/27/2019 11/27/19 | Sold | $280,000 | 0.0% | $94 / Sq Ft |
| 10/30/2019 10/30/19 | Pending | -- | -- | -- |
| 10/06/2019 10/06/19 | For Sale | $280,000 | -- | $94 / Sq Ft |
Tax History Compared to Growth
Tax History
| Year | Tax Paid | Tax Assessment Tax Assessment Total Assessment is a certain percentage of the fair market value that is determined by local assessors to be the total taxable value of land and additions on the property. | Land | Improvement |
|---|---|---|---|---|
| 2024 | $6,800 | $358,100 | $63,100 | $295,000 |
| 2023 | $3,013 | $333,900 | $63,100 | $270,800 |
| 2022 | $3,079 | $306,500 | $63,100 | $243,400 |
| 2021 | $2,886 | $293,700 | $63,100 | $230,600 |
| 2020 | $2,812 | $281,300 | $63,100 | $218,200 |
| 2019 | $2,417 | $230,300 | $46,400 | $183,900 |
| 2018 | $2,206 | $212,100 | $46,400 | $165,700 |
| 2017 | $2,048 | $209,000 | $46,400 | $162,600 |
| 2016 | $2,070 | $210,200 | $46,400 | $163,800 |
| 2014 | $2,181 | $228,100 | $46,400 | $181,700 |
| 2013 | $2,169 | $222,300 | $46,400 | $175,900 |
Agents Affiliated with this Home
-
Kristin Trzoski

Seller's Agent in 2023
Kristin Trzoski
Advanced Real Estate, LLC
(708) 701-1196
3 in this area
157 Total Sales
-
Kathy Koester
K
Seller's Agent in 2019
Kathy Koester
Coldwell Banker Realty
(219) 776-0262
10 in this area
63 Total Sales
Map
Source: Northwest Indiana Association of REALTORS®
MLS Number: GNR464094
APN: 45-11-25-226-014.000-036
- 4974 W 87th Place
- 8764 Clark Place
- 8472 Porter Place
- 4930 W 84th Terrace
- 4833 W 84th Ct
- 8558 Mathews St
- 5077 W 87th Ln
- 8909 Porter Ct
- 8966 Clark Place
- 5652 Burr Ridge Cir
- 5527 Maggie Mae Ct
- 8653 Burr Ridge Cir
- 5303 Cedar Point Dr Unit F-138
- 4860 W 92nd Ave Unit 4862
- 4840 W 92nd Ave
- 6076 Wexford Way
- 4028 W 91st Place
- 5484 Victoria Place
- 10444 Whitney Place
- 10474 Whitney Place

