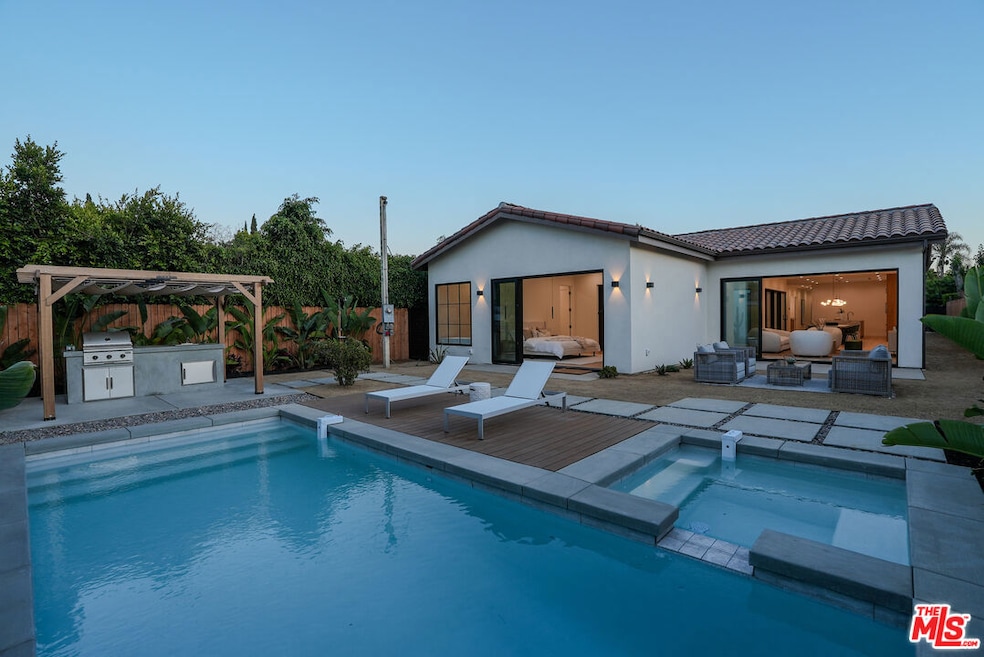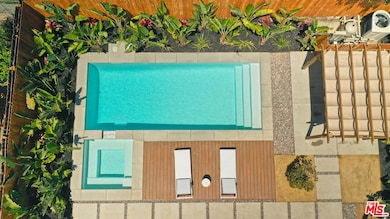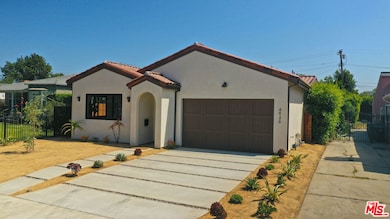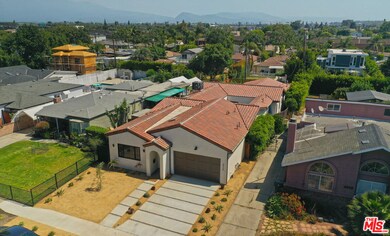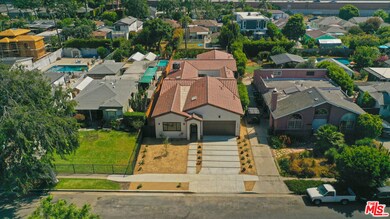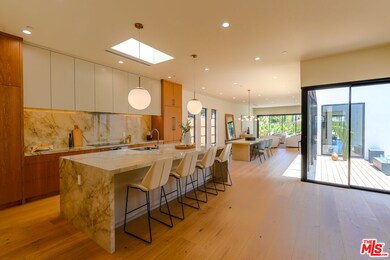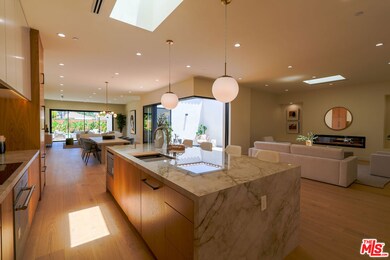4936 Coolidge Ave Culver City, CA 90230
Del Rey NeighborhoodHighlights
- Cabana
- New Construction
- Two Primary Bathrooms
- Venice High School Rated A
- Gourmet Kitchen
- 2-minute walk to Culver Slauson Park
About This Home
Quiet and private oasis! A unique One Story single-family residence in Culver City/Del Rey neighborhood sitting on a large lot, this expansive home offers a meticulously designed open living space with a great layout featuring 10ft ceiling with plenty of natural light and boasting 4 spacious bedrooms and 4 luxurious bathrooms. Upon entering the house through a custom steel door, you are greeted with 9 1/2'' wide white oak engineered wood floors and a skylight filling the entry hallway with every daylight you can get. No expense has been spared with custom white oak cabinets in the kitchen and bathrooms, Thermador built-in appliances, travertine stone finishes and European tiles along Watermark and Phylrich fixtures throughout. The thoughtfully designed layout seamlessly connects the interior to a private courtyard/Atrium and an extraordinary backyard oasis. Experience the ultimate in relaxation and entertainment with an in-ground heated pool and jacuzzi, perfect for unwinding or hosting guests. The outdoor space is a true entertainer's dream, featuring a built-in barbecue area, a cozy fire pit and an outdoor shower. Enjoy the serenity of the courtyard or soak up the sun on the spacious decks, offering ample opportunities for outdoor enjoyment. Centrally located at the end of a quiet cul-de-sac by Culver Park, the property is only a short drive from all restaurants, shopping and entertainment in Downtown Culver City, Playa vista and Mar Vista. 4936 Coolidge Ave offers functionality, warmth, elegance, and an elevated design, a MUST SEE!
Home Details
Home Type
- Single Family
Est. Annual Taxes
- $13,895
Year Built
- Built in 2025 | New Construction
Lot Details
- 8,502 Sq Ft Lot
- Lot Dimensions are 50x170
- West Facing Home
- Wood Fence
- Drip System Landscaping
- Property is zoned LAR1
Parking
- 4 Car Attached Garage
Home Design
- Contemporary Architecture
- Slab Foundation
- Stucco
Interior Spaces
- 3,365 Sq Ft Home
- 1-Story Property
- Built-In Features
- High Ceiling
- Skylights in Kitchen
- Electric Fireplace
- Atrium Room
- Engineered Wood Flooring
- Courtyard Views
Kitchen
- Gourmet Kitchen
- Oven or Range
- Microwave
- Dishwasher
- Disposal
Bedrooms and Bathrooms
- 4 Bedrooms
- Walk-In Closet
- Two Primary Bathrooms
- Soaking Tub
Laundry
- Laundry Room
- Dryer
- Washer
Pool
- Cabana
- Heated In Ground Pool
- Heated Spa
Outdoor Features
- Deck
- Gazebo
- Built-In Barbecue
Utilities
- Central Heating and Cooling System
- Electric Water Heater
Community Details
- Pets Allowed
Listing and Financial Details
- Security Deposit $18,000
- Tenant pays for electricity, gas, pool service
- 12 Month Lease Term
- Assessor Parcel Number 4217-023-002
Map
Source: The MLS
MLS Number: 25621583
APN: 4217-023-002
- 4710 Berryman Ave
- 11415 McDonald St
- 4938 Imlay Ave
- 5217 Berryman Ave
- 4600 Sawtelle Blvd
- 4455 S Slauson Ave
- 11205 Hayter Ave
- 4415 S Slauson Ave
- 11827 Wagner St
- 4338 Huntley Ave
- 5159 Inglewood Blvd
- 11202 Patom Dr
- 4365 Mclaughlin Ave Unit 25
- 4365 Mclaughlin Ave Unit 13
- 4358 Berryman Ave Unit 9
- 4591 Inglewood Blvd Unit 3
- 11722 Avon Way
- 11462 Patom Dr
- 4318 Tuller Ave
- 4282 Sawtelle Blvd
- 11525 Bradson Place Unit 4
- 4800-4802 S Slauson Ave Unit 4800
- 4710 Berryman Ave
- 5043 Sawtelle Blvd
- 11310 Argan Ave
- 5350 S Slauson Ave
- 4821 Sepulveda Blvd
- 4418 S Slauson Ave Unit 102
- 4800 Sepulveda Blvd
- 4410 Dawes Ave
- 5105 Inglewood Blvd
- 11141 Greenlawn Ave
- 5183 Inglewood Blvd
- 11755 Culver Blvd
- 4365 Mclaughlin Ave Unit 25
- 4361 Berryman Ave Unit 10
- 11966 Wagner St Unit 6
- 11775 Culver Blvd Unit 3
- 4575 Inglewood Blvd Unit 1
- 11246 Culver Blvd
