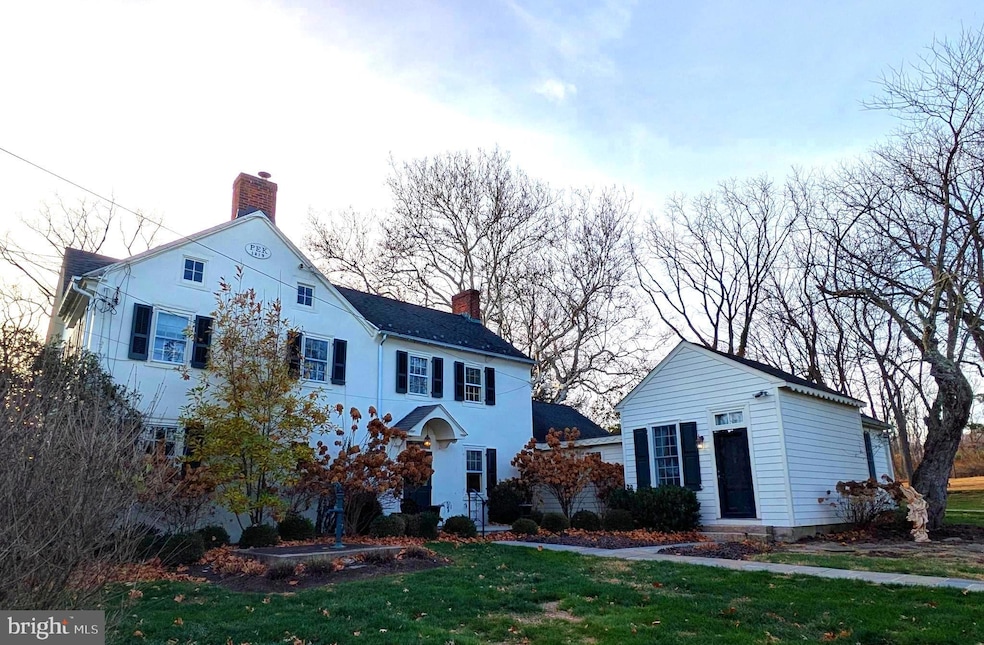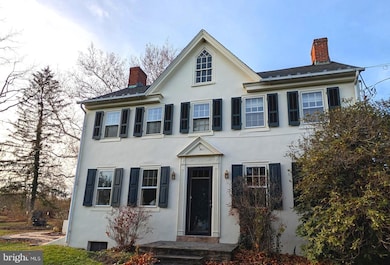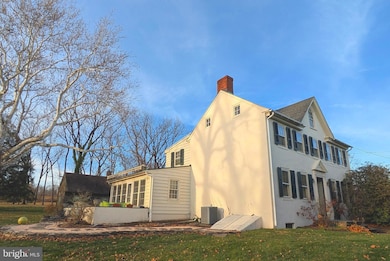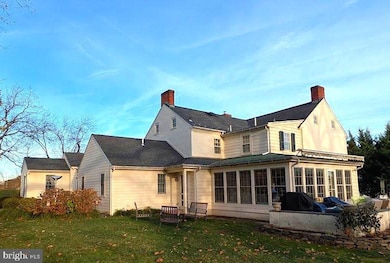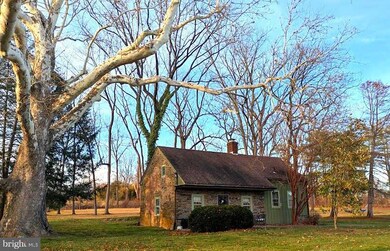4936 Curly Hill Rd Doylestown, PA 18902
Plumstead NeighborhoodEstimated payment $8,544/month
Highlights
- Additional Residence on Property
- Heated Floors
- Carriage House
- Tohickon Middle School Rated A-
- 3 Acre Lot
- Garden View
About This Home
Bucks County Stone Farmhouse and Cottage - This charming 1819 stucco-over-stone home has been lovingly maintained and improved for over 200 years. The modern updates make this home a wonderful setting for multi-generational living, a growing family, or rental income. The main house features a first-floor master suite in a private wing, and the second floor has three bedrooms and a second master suite with en suite bath, open beamed ceiling, and fireplace. The main living room has built-in bookcases and storage with book-end fireplaces, open beams, and the original front door and lock. The keeping room is pine paneled with an open beamed ceiling and a fireplace to warm your guests on a winter evening. The hub of the home is the remodeled kitchen and sunroom featuring two walls of windows, radiant heated floor, and a 13-foot maple island to keep the chef in the middle of any gathering. In addition to the gracious living space of the main house, there is a two-bedroom stone cottage for extended family, guests, or rental income. It is believed that the cottage predates the main house, with very wide pumpkin pine floors, open beams, and deep silled windows. The cottage has a new heating system and has been recently painted.
Listing Agent
(215) 595-8907 alison@addisonwolfe.com Addison Wolfe Real Estate Listed on: 11/24/2025
Home Details
Home Type
- Single Family
Est. Annual Taxes
- $10,627
Year Built
- Built in 1819
Lot Details
- 3 Acre Lot
- Rural Setting
- East Facing Home
- Landscaped
- Level Lot
- Open Lot
- Property is zoned R2
Parking
- 3 Car Detached Garage
- Lighted Parking
- Front Facing Garage
- Garage Door Opener
- Stone Driveway
Home Design
- Carriage House
- Farmhouse Style Home
- Cottage
- Entry on the 1st floor
- Block Foundation
- Stone Foundation
- Poured Concrete
- Plaster Walls
- Asphalt Roof
Interior Spaces
- 3,227 Sq Ft Home
- Property has 2 Levels
- Paneling
- Beamed Ceilings
- Ceiling height of 9 feet or more
- 6 Fireplaces
- Wood Burning Fireplace
- Non-Functioning Fireplace
- Stone Fireplace
- Garden Views
- Laundry on main level
- Attic
Flooring
- Wood
- Heated Floors
- Ceramic Tile
Bedrooms and Bathrooms
Unfinished Basement
- Walk-Out Basement
- Exterior Basement Entry
- Water Proofing System
- Drainage System
- Sump Pump
- Crawl Space
- Basement Windows
Outdoor Features
- Office or Studio
- Shed
Schools
- Groveland Elementary School
- Holicong Middle School
- Central Bucks High School East
Utilities
- Central Air
- Ductless Heating Or Cooling System
- Heating System Uses Oil
- Heat Pump System
- Hot Water Heating System
- Oil Water Heater
- On Site Septic
Additional Features
- Additional Residence on Property
- Machine Shed
Community Details
- No Home Owners Association
Listing and Financial Details
- Coming Soon on 12/5/25
- Tax Lot 135-001
- Assessor Parcel Number 34-003-135-001
Map
Home Values in the Area
Average Home Value in this Area
Tax History
| Year | Tax Paid | Tax Assessment Tax Assessment Total Assessment is a certain percentage of the fair market value that is determined by local assessors to be the total taxable value of land and additions on the property. | Land | Improvement |
|---|---|---|---|---|
| 2025 | $10,218 | $58,810 | $11,750 | $47,060 |
| 2024 | $10,218 | $58,810 | $11,750 | $47,060 |
| 2023 | $9,894 | $58,810 | $11,750 | $47,060 |
| 2022 | $9,783 | $58,810 | $11,750 | $47,060 |
| 2021 | $9,674 | $58,810 | $11,750 | $47,060 |
| 2020 | $9,674 | $58,810 | $11,750 | $47,060 |
| 2019 | $9,615 | $58,810 | $11,750 | $47,060 |
| 2018 | $9,615 | $58,810 | $11,750 | $47,060 |
| 2017 | $9,483 | $58,810 | $11,750 | $47,060 |
| 2016 | $9,483 | $58,810 | $11,750 | $47,060 |
| 2015 | -- | $58,810 | $11,750 | $47,060 |
| 2014 | -- | $58,810 | $11,750 | $47,060 |
Property History
| Date | Event | Price | List to Sale | Price per Sq Ft | Prior Sale |
|---|---|---|---|---|---|
| 12/29/2023 12/29/23 | Sold | $950,000 | +2.7% | $294 / Sq Ft | View Prior Sale |
| 12/01/2023 12/01/23 | Pending | -- | -- | -- | |
| 12/01/2023 12/01/23 | For Sale | $925,000 | -- | $287 / Sq Ft |
Purchase History
| Date | Type | Sale Price | Title Company |
|---|---|---|---|
| Deed | $950,000 | Tohickon Settlement Services | |
| Interfamily Deed Transfer | -- | -- |
Mortgage History
| Date | Status | Loan Amount | Loan Type |
|---|---|---|---|
| Open | $750,000 | Balloon | |
| Previous Owner | $313,000 | New Conventional |
Source: Bright MLS
MLS Number: PABU2110028
APN: 34-003-135-001
- 5068 Kratz Carriage Rd
- 0 Valley Park Rd
- 4811 Lincoln Alley
- 5090 Durham Rd
- 5403 Stump Rd
- 4964 Point Pleasant Pike
- 5182 Point Pleasant Pike
- 6680 Point Pleasant Pike
- 4298 Kleinot Dr
- 4306 Kleinot Dr
- 4246 Kleinot Dr
- 4330 Kleinot Dr
- 4464 Kleinot Dr
- 4317 Kleinot Dr
- 4263 Kleinot Dr
- Madison Plan at Clover Hill Crossing
- Rittenhouse Plan at Clover Hill Crossing
- Harrison Plan at Clover Hill Crossing
- Chapel Hill Plan at Clover Hill Crossing
- Georgetown Plan at Clover Hill Crossing
- 4000 Lilly Dr
- 4017 Lily Dr
- 3910 Cephas Child Rd Unit 9
- 3799 Jacob Stout Rd Unit 2
- 3784 William Daves Rd Unit 12
- 3744 Swetland Dr
- 3611 Jacob Stout Rd Unit 8
- 4662 Dr
- 4666 Louise Saint Claire Dr
- 3947 Captain Molly Cir Unit 143
- 3842 Old Easton Rd
- 5104 Arbor Hill Ct
- 320 Schadle Rd
- 54 Piccadilly Cir
- 132 S Main St
- 659 N Main St
- 1 Center St
- 126 Middle Rd
- 160 Middle Rd
- 504 Fonthill Dr
