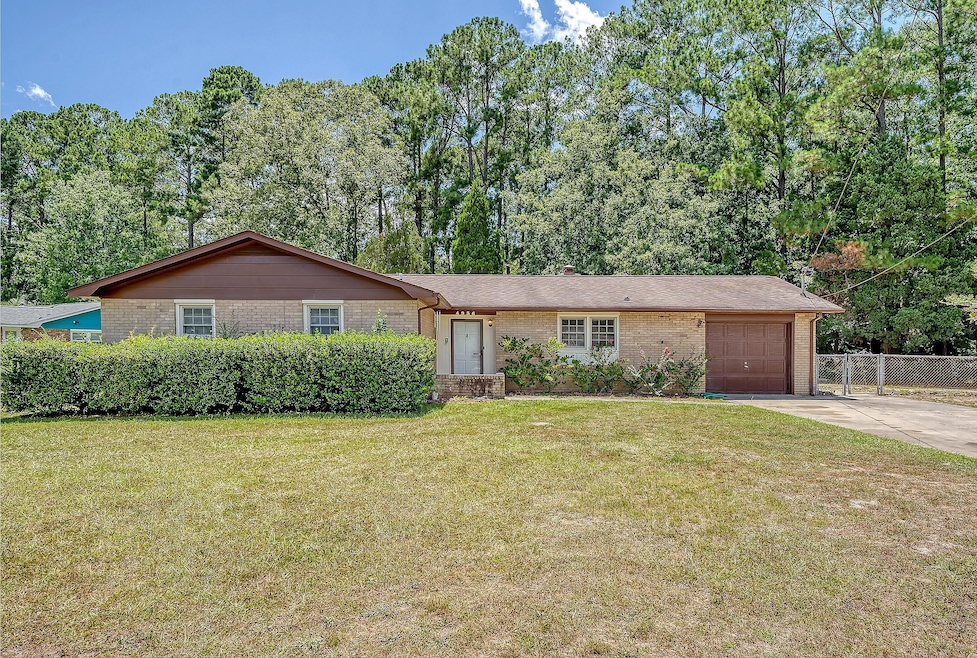
4936 Foxwood Dr North Charleston, SC 29418
Forest Hills NeighborhoodEstimated payment $1,893/month
Highlights
- Cathedral Ceiling
- Screened Patio
- Kitchen Island
- Dual Closets
- Laundry Room
- Ceramic Tile Flooring
About This Home
All Brick. Big Lot. No HOA. One Story. Your Perfect Home is Ready!This one checks all the boxes and then some -- over 1,400 square feet of smart, comfortable living space on a .37-acre corner lot, with freedom to live how you want -- no HOA rules here!This 3-bedroom, 2-bath, one-story brick home gives you space to spread out without the hassle of stairs. Inside, you'll love the sleek LVP flooring, tile and new carpet in the master. Only carpet in the bedrooms. No drama, just easy, clean living.The large kitchen is ready for action with a center island, plenty of cabinet space, and appliances included -- fridge, dishwasher, and stove.Retreat to your spacious primary suite, complete with his & hers closets -- because sharing space should never be a problem.Out back? Kick back in your screened-in porch, perfect for morning coffee or evening cocktails, all while enjoying that oversized backyard.
Separate laundry room? Yep.
1-car garage? Check.
No HOA? You better believe it.
Big front yard & corner lot? Absolutely.
Over 1,400 square feet of one-level living? Of course.
It's the kind of home that lets you breathe, stretch out, and enjoy life inside and out.
Home Details
Home Type
- Single Family
Est. Annual Taxes
- $4,078
Year Built
- Built in 1972
Lot Details
- 0.37 Acre Lot
Parking
- 1 Car Garage
Home Design
- Brick Foundation
- Slab Foundation
Interior Spaces
- 1,416 Sq Ft Home
- 1-Story Property
- Cathedral Ceiling
- Wood Burning Fireplace
- Living Room with Fireplace
- Combination Dining and Living Room
- Utility Room
- Laundry Room
Kitchen
- Built-In Electric Oven
- Kitchen Island
Flooring
- Carpet
- Ceramic Tile
Bedrooms and Bathrooms
- 3 Bedrooms
- Dual Closets
- 2 Full Bathrooms
Outdoor Features
- Screened Patio
- Stoop
Schools
- Hunley Park Elementary School
- Jerry Zucker Middle School
- Stall High School
Utilities
- Central Air
- Heating Available
Community Details
- Forest Hills Subdivision
Map
Home Values in the Area
Average Home Value in this Area
Tax History
| Year | Tax Paid | Tax Assessment Tax Assessment Total Assessment is a certain percentage of the fair market value that is determined by local assessors to be the total taxable value of land and additions on the property. | Land | Improvement |
|---|---|---|---|---|
| 2024 | $4,078 | $13,260 | $0 | $0 |
| 2023 | $4,078 | $13,260 | $0 | $0 |
| 2022 | $486 | $2,410 | $0 | $0 |
| 2021 | $501 | $2,410 | $0 | $0 |
| 2020 | $510 | $2,410 | $0 | $0 |
| 2019 | $429 | $1,830 | $0 | $0 |
| 2017 | $384 | $3,830 | $0 | $0 |
| 2016 | $374 | $3,830 | $0 | $0 |
| 2015 | $387 | $3,830 | $0 | $0 |
| 2014 | $464 | $0 | $0 | $0 |
| 2011 | -- | $0 | $0 | $0 |
Property History
| Date | Event | Price | Change | Sq Ft Price |
|---|---|---|---|---|
| 07/13/2025 07/13/25 | Price Changed | $284,900 | -4.7% | $201 / Sq Ft |
| 07/03/2025 07/03/25 | For Sale | $298,995 | -- | $211 / Sq Ft |
Purchase History
| Date | Type | Sale Price | Title Company |
|---|---|---|---|
| Deed | $221,400 | None Listed On Document |
About the Listing Agent

Embark on a journey through the illustrious career of Christina Sineath, a paragon of real estate expertise with a remarkable 23-year tenure that has reshaped Charleston's property market. Christina's narrative isn't just about real estate; it's a testament to relentless ambition, insightful leadership, and an unwavering commitment to client satisfaction.
Christina's journey in real estate began over two decades ago. Her initial role at a burgeoning firm quickly transitioned from a
Christina's Other Listings
Source: CHS Regional MLS
MLS Number: 25018418
APN: 404-07-00-180
- 7820 Racquet Rd
- 7920 River Birch Ln
- 7896 Montview Rd
- 4852 Foxwood Dr
- 7788 Montview Rd
- 7873 Park Gate Dr
- 7947 Ruskin Rd
- 4836 Hillock Ave
- 5201 Pomfret St
- 7945 Edgebrook Cir Unit G
- 7945 Edgebrook Cir Unit B
- 7935 Edgebrook Cir Unit 2202
- 7911 Windfern Ct Unit 1502
- 7645 Knollwood Dr
- 8028 Vermont Rd
- 7711 Desmond Ave
- 7950 Parklane Ct Unit C
- 7940 Parklane Ct Unit F
- 7955 Timbercreek Ln Unit 1807 (G)
- 4873 Popperdam Creek Dr
- 7888 Montview Rd
- 7898 Montview Rd
- 7720 Mendelwood Dr
- 8011 Vermont Rd
- 7945 Edgebrook Cir Unit B
- 7945 Timbercreek Ln Unit 1705
- 7951 Cricket Ct Unit C
- 7806 Park Gate Dr
- 5015 Popperdam Creek Dr
- 4743 Skillmaster Ct
- 4650 Crescent Pointe Dr
- 4114 Quincy Adams Ln
- 8049 Reagan Way
- 7624 High Maple Cir
- 4995 Lambs Rd
- 4775 Apartment Blvd
- 5328 Tidewater Dr
- 4136 Ashley River Rd
- 4606 Battery Range
- 8439 Dorchester Rd





