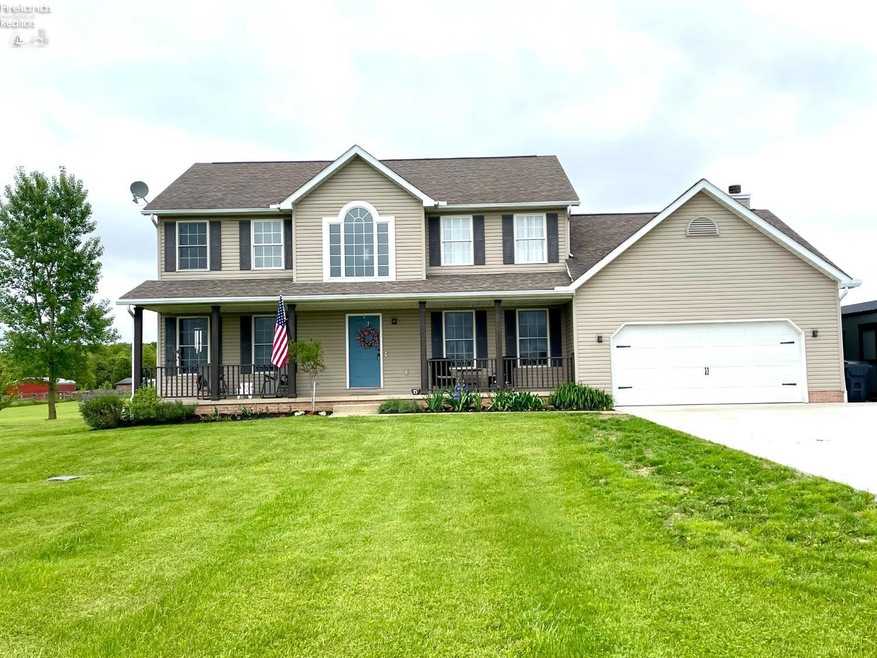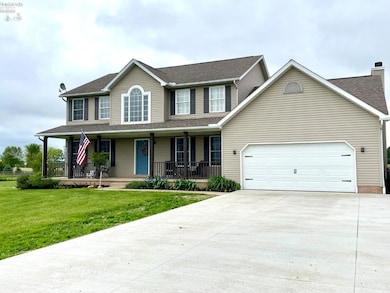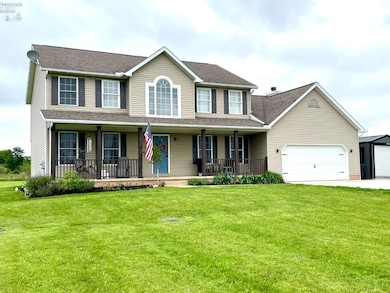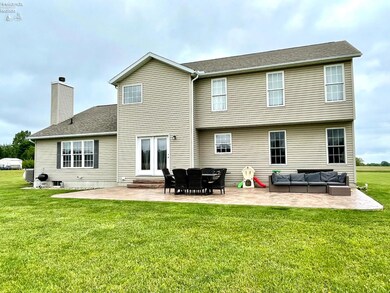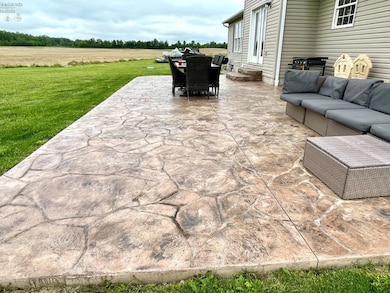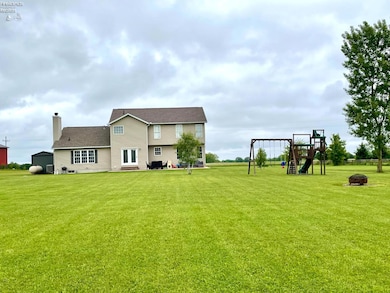
4936 Gibbs Rd Norwalk, OH 44857
Estimated payment $2,945/month
Highlights
- 5.8 Acre Lot
- 2 Car Direct Access Garage
- Laundry Room
- Formal Dining Room
- Living Room
- Entrance Foyer
About This Home
Charming Colonial Home on 5.9 Acres with Pasture and Modern Updates.Welcome to this beautifully maintained 2,700 plus sq. ft. Colonial home nestled on a peaceful 5.9-acre country lot. This spacious 4-bedroom, 2.5-bath residence offers a perfect blend of classic charm and modern comfort.Inside, you'll find a bright and inviting layout with generous living spaces, ideal for both family living and entertaining. The main level features a formal dining and living room, a cozy family room w/ wood burning fireplace, and a well-appointed kitchen. Upstairs, four spacious bedrooms provide ample room for rest and relaxation.Step outside to enjoy the brand-new stamped concrete patio perfect for outdoor dining or taking in the serene views of your private pasture. With plenty of space for animals, gardening, or recreation, this property offers endless possibilities for country living.Don't miss the chance to own this well maintained home that combines rural tranquility with timeless style.
Co-Listing Agent
Default zSystem
zSystem Default
Open House Schedule
-
Saturday, June 07, 20251:00 to 3:00 pm6/7/2025 1:00:00 PM +00:006/7/2025 3:00:00 PM +00:00Be the first to see this 5.9 acre property! Two Story Colonial home with 4 bed, 2.5 baths, formal living and dining area w/ a family room w/ wood burning fireplace.Add to Calendar
Home Details
Home Type
- Single Family
Est. Annual Taxes
- $3,348
Year Built
- Built in 2005
Parking
- 2 Car Direct Access Garage
- Open Parking
Home Design
- Asphalt Roof
- Vinyl Siding
Interior Spaces
- 2,790 Sq Ft Home
- 2-Story Property
- Wood Burning Fireplace
- Entrance Foyer
- Family Room
- Living Room
- Formal Dining Room
- Laundry Room
Kitchen
- Range
- Dishwasher
Bedrooms and Bathrooms
- 4 Bedrooms
- Primary bedroom located on second floor
Basement
- Basement Fills Entire Space Under The House
- Sump Pump
Utilities
- Forced Air Heating and Cooling System
- Heating System Uses Propane
- Rural Water
- Septic Tank
Additional Features
- Outdoor Storage
- 5.8 Acre Lot
Listing and Financial Details
- Assessor Parcel Number 310020040020102
Map
Home Values in the Area
Average Home Value in this Area
Tax History
| Year | Tax Paid | Tax Assessment Tax Assessment Total Assessment is a certain percentage of the fair market value that is determined by local assessors to be the total taxable value of land and additions on the property. | Land | Improvement |
|---|---|---|---|---|
| 2024 | $3,348 | $111,980 | $15,560 | $96,420 |
| 2023 | $3,348 | $85,110 | $11,640 | $73,470 |
| 2022 | $2,560 | $85,110 | $11,640 | $73,470 |
| 2021 | $2,455 | $78,710 | $11,640 | $67,070 |
| 2020 | $2,297 | $70,370 | $10,170 | $60,200 |
| 2019 | $2,285 | $70,370 | $10,170 | $60,200 |
| 2018 | $2,256 | $70,370 | $10,170 | $60,200 |
| 2017 | $2,188 | $69,470 | $9,100 | $60,370 |
| 2016 | $2,142 | $69,470 | $9,100 | $60,370 |
| 2015 | $2,118 | $69,480 | $9,110 | $60,370 |
| 2014 | $1,778 | $58,350 | $9,140 | $49,210 |
| 2013 | $1,757 | $58,350 | $9,140 | $49,210 |
Property History
| Date | Event | Price | Change | Sq Ft Price |
|---|---|---|---|---|
| 06/06/2022 06/06/22 | Sold | $342,500 | +5.4% | $123 / Sq Ft |
| 05/30/2022 05/30/22 | Pending | -- | -- | -- |
| 04/22/2022 04/22/22 | For Sale | $325,000 | -- | $116 / Sq Ft |
Purchase History
| Date | Type | Sale Price | Title Company |
|---|---|---|---|
| Survivorship Deed | $342,500 | -- | |
| Survivorship Deed | $36,000 | -- | |
| Survivorship Deed | -- | -- | |
| Survivorship Deed | $35,000 | -- |
Mortgage History
| Date | Status | Loan Amount | Loan Type |
|---|---|---|---|
| Closed | $325,375 | No Value Available | |
| Closed | $213,500 | New Conventional |
Similar Homes in Norwalk, OH
Source: Firelands Association of REALTORS®
MLS Number: 20251898
APN: 31-0020-04-002-0102
- 5054 Ohio 601
- 318 State Route 61
- 4003 Ohio 113
- 3407 State Route 113 E
- 4107 State Route 113 E
- 3 Leander Way
- 17 Sara Dr
- 2015 S Main St
- 34 Old State Rd N
- 27 Whitefield Blvd
- 36 Whitefield Blvd
- 5 Old State Rd N
- 79 Ridgeview Cir
- 0 Cleveland Rd
- 80 Eastwood Dr
- 139 S Edison Dr
- 520 Milan Ave Unit 230
- 520 Milan Ave Unit 47
- 520 Milan Ave Unit 51
- 520 Milan Ave Unit 21
