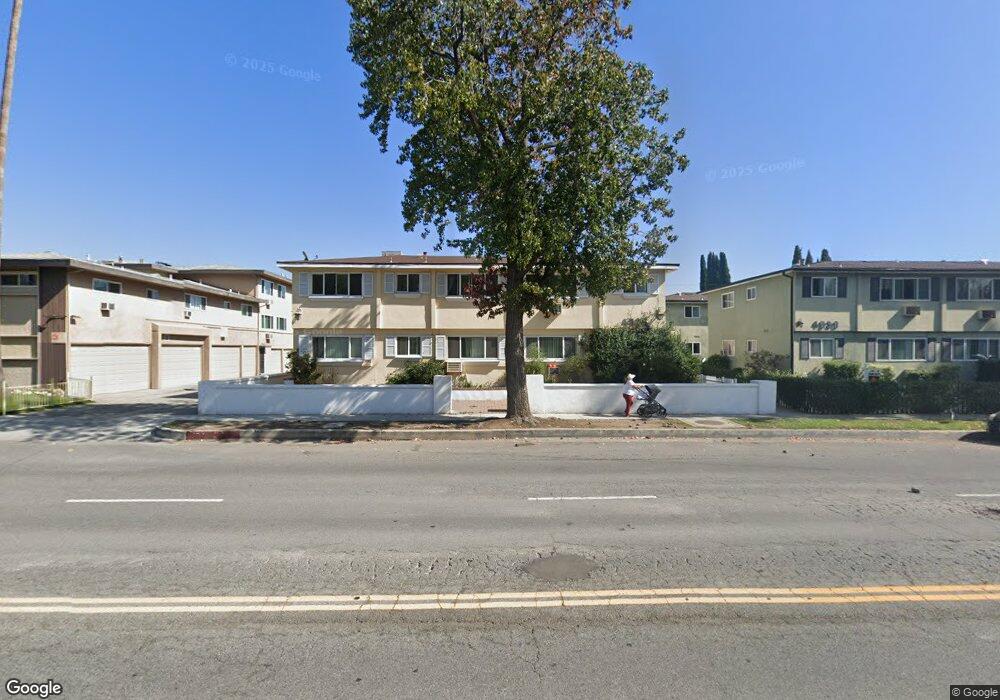4936 Hazeltine Ave Unit 6 Sherman Oaks, CA 91423
2
Beds
1
Bath
1,000
Sq Ft
7,841
Sq Ft Lot
About This Home
This home is located at 4936 Hazeltine Ave Unit 6, Sherman Oaks, CA 91423. 4936 Hazeltine Ave Unit 6 is a home located in Los Angeles County with nearby schools including Chandler Elementary, Ulysses S. Grant Senior High School, and Riverside Drive Charter Elementary School.
Create a Home Valuation Report for This Property
The Home Valuation Report is an in-depth analysis detailing your home's value as well as a comparison with similar homes in the area
Home Values in the Area
Average Home Value in this Area
Tax History Compared to Growth
Map
Nearby Homes
- 14000 Morrison St
- 14050 Magnolia Blvd Unit 316
- 13935 Huston St
- 4824 Calhoun Ave
- 4846 Katherine Ave
- 13925 Branton Place
- 14011 Magnolia Blvd
- 4915 Tyrone Ave Unit 102
- 14315 Riverside Dr Unit 105
- 14145 Weddington St
- 5003 Mammoth Ave
- 4719 Tyrone Ave
- 14410 Magnolia Blvd
- 5406 Hazeltine Ave
- 5235 Sylmar Ave
- 13957 Chandler Blvd
- 4532 Calhoun Ave
- 4526 Katherine Ave
- 5444 Murietta Ave
- 13949 Cumpston St
- 4936 Hazeltine Ave
- 4936 Hazeltine Ave
- 4936 Hazeltine Ave Unit 3
- 4930 Hazeltine Ave
- 4943 Murietta Ave
- 4937 Murietta Ave
- 4933 Murietta Ave
- 4949 Murietta Ave
- 4931 Murietta Ave
- 4925 Murietta Ave
- 4916 Hazeltine Ave Unit 8
- 4916 Hazeltine Ave
- 4916 Hazeltine Ave Unit 4
- 4961 Murietta Ave
- 4919 Murietta Ave
- 14030 Morrison St
- 14031 Morrison St
- 4913 Murietta Ave
- 14031 Huston St
- 14030 Addison St
