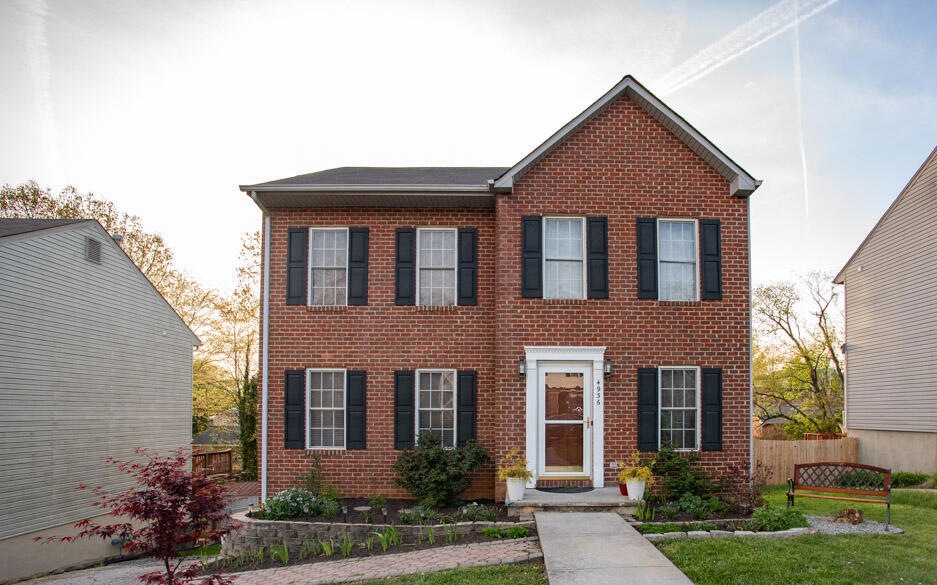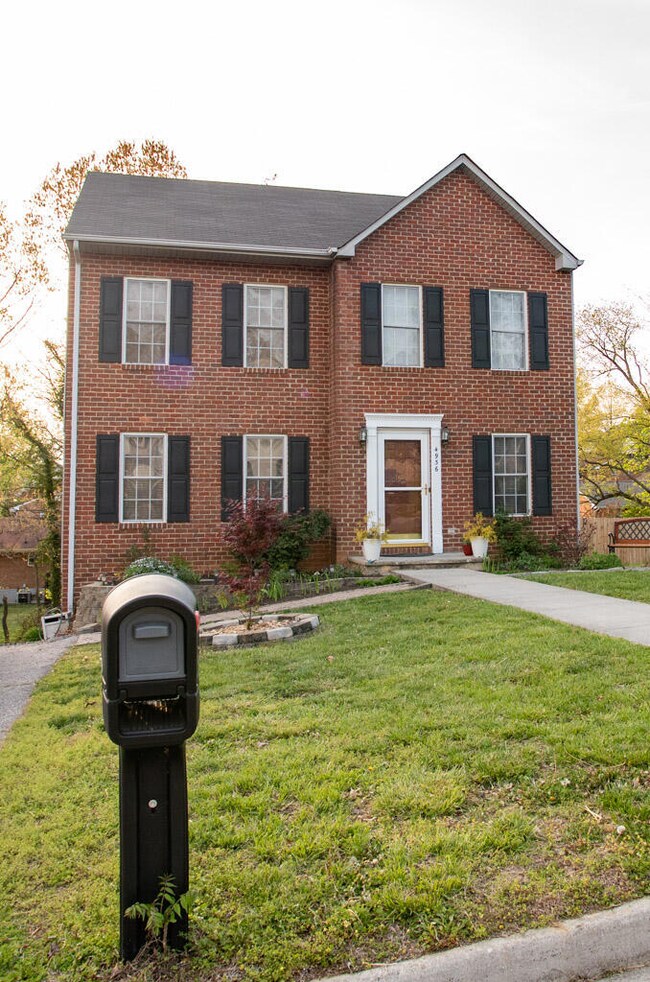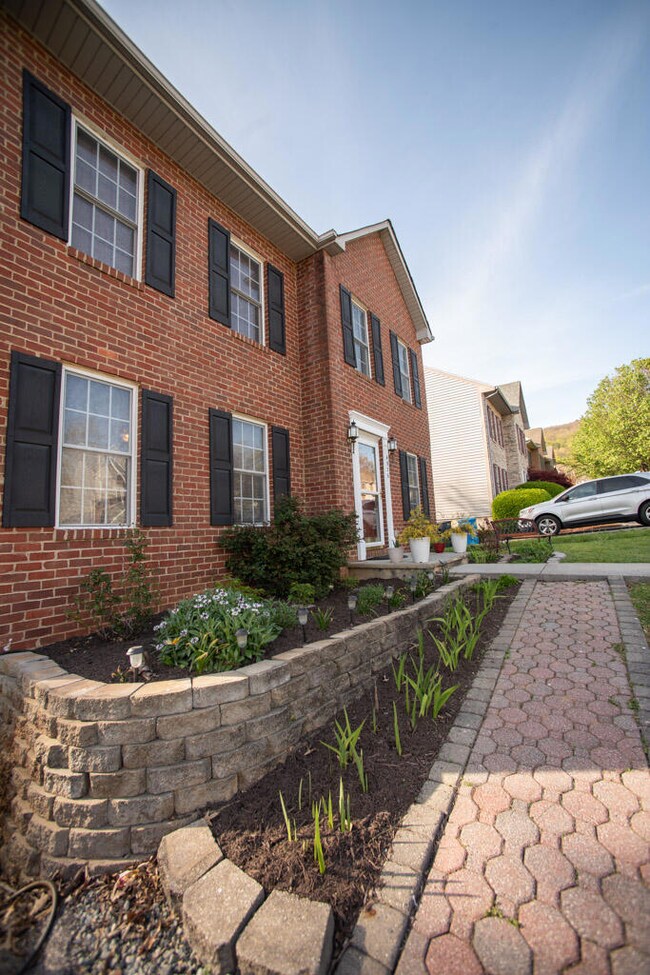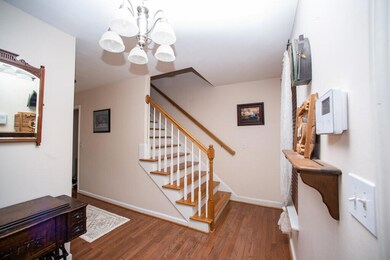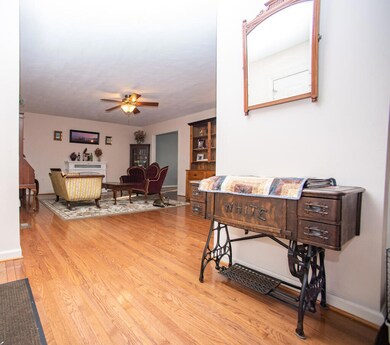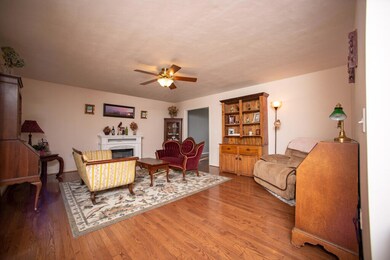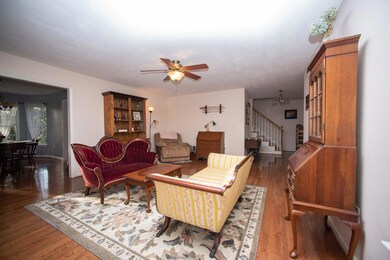
4936 Pine Glen Rd NE Roanoke, VA 24019
Monterey NeighborhoodEstimated Value: $314,000 - $355,000
Highlights
- Colonial Architecture
- No HOA
- Skylights
- Deck
- Breakfast Area or Nook
- Bay Window
About This Home
As of June 2022This charming, spacious colonial in a desirable & walkable neighborhood offers tons of living space that is open & bright. There are 3 bedrooms & 2.5 baths with a large, full-sized walkout basement that provides an extra living space, mudroom & office that can be used as a 4th bedroom. The master bedroom is HUGE with a walk-in closet & private, updated bathroom. The kitchen provides a breakfast area that overlooks the deck & backyard. Plenty of larger closets provide ample storage on all three floors. This well-maintained home is perfect for anyone who needs space & designated places for hobbies, games, pets, working-from home, movies, or just living the good life! Glo Fiber high speed Internet service has just been installed in the neighborhood! Newer water heater. Electric Fireplace in
Last Agent to Sell the Property
LONG & FOSTER - ROANOKE OFFICE License #0225250118 Listed on: 04/22/2022

Home Details
Home Type
- Single Family
Est. Annual Taxes
- $2,921
Year Built
- Built in 2000
Lot Details
- 6,534 Sq Ft Lot
- Level Lot
Home Design
- Colonial Architecture
- Brick Exterior Construction
Interior Spaces
- Bookcases
- Ceiling Fan
- Skylights
- Bay Window
- Sliding Doors
- Storage
- Alarm System
Kitchen
- Breakfast Area or Nook
- Electric Range
- Built-In Microwave
- Dishwasher
Bedrooms and Bathrooms
- 3 Bedrooms
- Walk-In Closet
Laundry
- Laundry on main level
- Dryer
- Washer
Basement
- Walk-Out Basement
- Basement Fills Entire Space Under The House
Parking
- 2 Open Parking Spaces
- Assigned Parking
Outdoor Features
- Deck
- Shed
Schools
- Monterey Elementary School
- Lucy Addison Middle School
- William Fleming High School
Utilities
- Forced Air Heating and Cooling System
- Electric Water Heater
Community Details
- No Home Owners Association
- Read Mountain Estates Subdivision
Listing and Financial Details
- Tax Lot 48
Ownership History
Purchase Details
Home Financials for this Owner
Home Financials are based on the most recent Mortgage that was taken out on this home.Purchase Details
Home Financials for this Owner
Home Financials are based on the most recent Mortgage that was taken out on this home.Purchase Details
Home Financials for this Owner
Home Financials are based on the most recent Mortgage that was taken out on this home.Similar Homes in the area
Home Values in the Area
Average Home Value in this Area
Purchase History
| Date | Buyer | Sale Price | Title Company |
|---|---|---|---|
| Baker Barbara | $290,000 | Old Republic National Title | |
| Davis Sara Helen Margaret | $209,950 | Sage Title Group | |
| Couch Robert C | $196,000 | Lawyers Title |
Mortgage History
| Date | Status | Borrower | Loan Amount |
|---|---|---|---|
| Open | Baker Barbara | $296,670 | |
| Previous Owner | Davis Nicholas Gregory | $217,560 | |
| Previous Owner | Davis Nicholas Gregory | $4,249 | |
| Previous Owner | Davis Sara Helen Margaret | $206,146 | |
| Previous Owner | Davis Sara Helen Margaret | $7,348 | |
| Previous Owner | Couch Robert C | $170,000 | |
| Previous Owner | Couch Robert C | $25,200 | |
| Previous Owner | Couch Robert C | $153,800 | |
| Previous Owner | Sell Randall Jay | $396,000 |
Property History
| Date | Event | Price | Change | Sq Ft Price |
|---|---|---|---|---|
| 06/16/2022 06/16/22 | Sold | $290,000 | -3.3% | $113 / Sq Ft |
| 05/08/2022 05/08/22 | Pending | -- | -- | -- |
| 04/22/2022 04/22/22 | For Sale | $299,900 | +42.8% | $117 / Sq Ft |
| 07/12/2019 07/12/19 | Sold | $209,950 | 0.0% | $82 / Sq Ft |
| 05/22/2019 05/22/19 | Pending | -- | -- | -- |
| 04/26/2019 04/26/19 | For Sale | $209,950 | -- | $82 / Sq Ft |
Tax History Compared to Growth
Tax History
| Year | Tax Paid | Tax Assessment Tax Assessment Total Assessment is a certain percentage of the fair market value that is determined by local assessors to be the total taxable value of land and additions on the property. | Land | Improvement |
|---|---|---|---|---|
| 2024 | $3,610 | $283,000 | $46,400 | $236,600 |
| 2023 | $3,610 | $259,600 | $39,700 | $219,900 |
| 2022 | $3,068 | $239,400 | $33,000 | $206,400 |
| 2021 | $2,602 | $201,700 | $31,000 | $170,700 |
| 2020 | $2,426 | $188,300 | $31,000 | $157,300 |
| 2019 | $2,328 | $180,300 | $29,000 | $151,300 |
| 2018 | $2,305 | $178,400 | $29,000 | $149,400 |
| 2017 | $2,158 | $174,200 | $29,000 | $145,200 |
| 2016 | $2,130 | $171,900 | $29,000 | $142,900 |
| 2015 | $2,083 | $173,400 | $29,000 | $144,400 |
| 2014 | $2,083 | $173,400 | $29,000 | $144,400 |
Agents Affiliated with this Home
-
Mickey Garland
M
Seller's Agent in 2022
Mickey Garland
LONG & FOSTER - ROANOKE OFFICE
(540) 989-0863
5 in this area
51 Total Sales
-
John Smith
J
Buyer's Agent in 2022
John Smith
WEST LAKE REAL ESTATE
(540) 580-9318
3 in this area
82 Total Sales
-
John Bryant

Seller's Agent in 2019
John Bryant
RE/MAX
(540) 293-5811
42 Total Sales
-
Linda Trail
L
Buyer's Agent in 2019
Linda Trail
LONG & FOSTER - ROANOKE OFFICE
1 in this area
21 Total Sales
Map
Source: Roanoke Valley Association of REALTORS®
MLS Number: 888799
APN: 738-0229
- 4644 Casper Dr NE
- 1341 Johnsbury Ct NE
- 4656 Trevino Cir NE
- 4410 Old Virginia St NE
- 4838 Horseman Dr NE
- 4104 Old Mountain Rd NE
- 4312 Old Virginia St NE
- 4882 Horseman Dr NE
- 2441 Coachman Dr
- 2049 Surrey Ln
- 419 Houston Ave NE
- 2007 Bloomfield Ave
- 533 Fleming Ave NE
- 330 Houston Ave NE
- 3724 Plantation Rd NE
- 537 Wentworth Ave NE
- 314 Preston Ave NE
- 316 Houston Ave NE
- 1311 Liberty Rd NE
- 227 Maplelawn Ave NE
- 4936 Pine Glen Rd NE
- 4932 Pine Glen Rd NE
- 4940 Pine Glen Rd NE
- 4944 Pine Glen Rd NE
- 4855 Player Dr NE
- 4928 Pine Glen Rd NE
- 4933 Pine Glen Rd NE
- 4849 Player Dr NE
- 4937 Pine Glen Rd NE
- 4845 Player Dr NE
- 4948 Pine Glen Rd NE
- 4861 Player Dr NE
- 4941 Pine Glen Rd NE
- 4839 Player Dr NE
- 4952 Pine Glen Rd NE
- 4929 Pine Glen Rd NE
- 4924 Pine Glen Rd NE
- 4949 Pine Glen Rd NE
- 4833 Player Dr NE
- 4905 Player Dr NE
