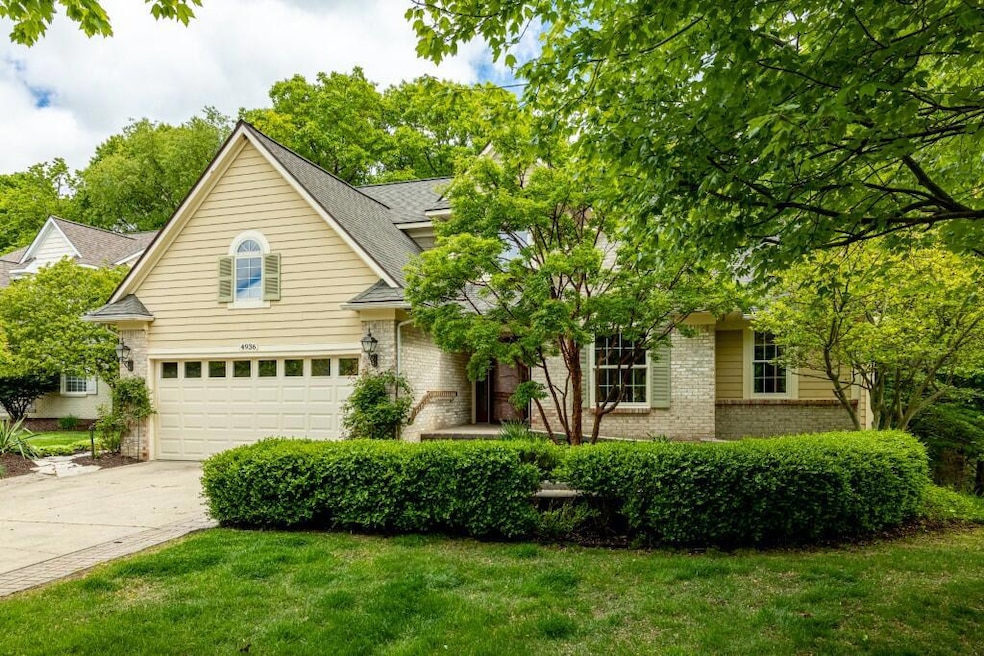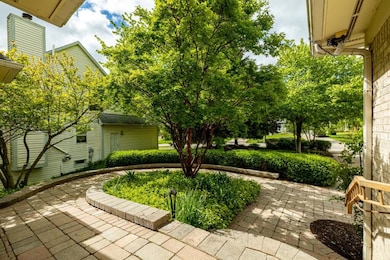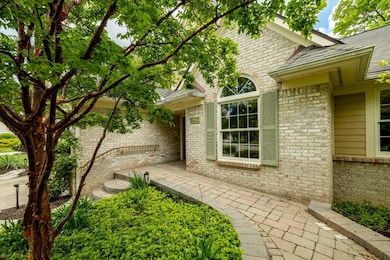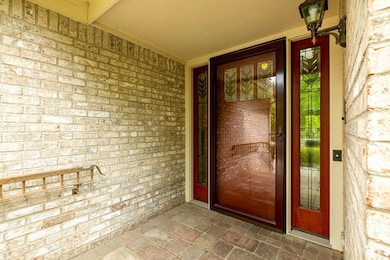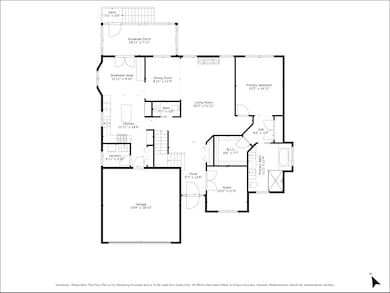
4936 Ravine Ct Ann Arbor, MI 48105
Estimated payment $4,667/month
Highlights
- Very Popular Property
- Deck
- Living Room with Fireplace
- Martin Luther King Elementary School Rated A
- Contemporary Architecture
- Wooded Lot
About This Home
Coveted location in popular Fleming Creek for this lovely home boasting fabulous wooded rear views as well as many universal design principles & features, appreciated by those w/& without disabilities. Some highlights include: hardwood flrs throughout main level (newly refinished), custom Larson-Pratt tile in kitchen & fireplace surround, custom cherry kitchen cabinets (pull-outs, height-adjustable upper cabinetry, appliance garage), quartz counters, SS appliances, built-in desk & eating area; stunning primary bath w/zero entry shower; remote-control blinds; main flr study; updated Anderson windows throughout, brick & cement-board exterior, custom brick paver ramp up to the front door, screened-in porch; 2 BRs+loft+full BA upstairs; fin w/o LL w/gas FP & full bath. See attached for more!
Open House Schedule
-
Saturday, May 31, 202512:00 to 2:00 pm5/31/2025 12:00:00 PM +00:005/31/2025 2:00:00 PM +00:00Add to Calendar
-
Sunday, June 01, 20252:00 to 4:00 pm6/1/2025 2:00:00 PM +00:006/1/2025 4:00:00 PM +00:00Add to Calendar
Home Details
Home Type
- Single Family
Est. Annual Taxes
- $8,634
Year Built
- Built in 1994
Lot Details
- 10,193 Sq Ft Lot
- Lot Dimensions are 81 x 146.5
- Cul-De-Sac
- Shrub
- Level Lot
- Sprinkler System
- Wooded Lot
- Garden
- Property is zoned PUD, PUD
HOA Fees
- $35 Monthly HOA Fees
Parking
- 2.5 Car Attached Garage
- Front Facing Garage
- Garage Door Opener
- Paver Block
Home Design
- Contemporary Architecture
- Brick Exterior Construction
- Shingle Roof
- Asphalt Roof
- HardiePlank Siding
Interior Spaces
- 2-Story Property
- Built-In Desk
- Vaulted Ceiling
- Ceiling Fan
- Skylights
- Gas Log Fireplace
- Replacement Windows
- Insulated Windows
- Window Treatments
- Window Screens
- Mud Room
- Living Room with Fireplace
- 2 Fireplaces
- Dining Area
- Recreation Room with Fireplace
- Screened Porch
- Intercom
Kitchen
- Eat-In Kitchen
- Range
- Microwave
- Dishwasher
- Kitchen Island
- Disposal
Flooring
- Wood
- Carpet
- Radiant Floor
- Ceramic Tile
Bedrooms and Bathrooms
- 3 Bedrooms | 1 Main Level Bedroom
- En-Suite Bathroom
- Bathroom on Main Level
- Whirlpool Bathtub
Laundry
- Laundry Room
- Laundry on main level
- Dryer
- Washer
- Sink Near Laundry
Finished Basement
- Walk-Out Basement
- Basement Fills Entire Space Under The House
- Sump Pump
- Stubbed For A Bathroom
- Natural lighting in basement
Accessible Home Design
- Low Threshold Shower
- Accessible Bathroom
- Roll Under Sink
- Grab Bar In Bathroom
- Accessible Bedroom
- Accessible Kitchen
- Stairway
- Halls are 36 inches wide or more
- Chairlift
- Doors with lever handles
- Doors are 36 inches wide or more
- Accessible Approach with Ramp
- Accessible Ramps
- Accessible Entrance
- Stepless Entry
- Accessible Electrical and Environmental Controls
Eco-Friendly Details
- Energy-Efficient Windows with Low Emissivity
- Energy-Efficient Thermostat
Outdoor Features
- Deck
- Screened Patio
Schools
- Dr. Martin Luther King Academy Elementary School
- Clague Middle School
- Huron High School
Utilities
- Humidifier
- Forced Air Heating and Cooling System
- Heating System Uses Natural Gas
- Radiant Heating System
- Programmable Thermostat
- Tankless Water Heater
- Natural Gas Water Heater
- High Speed Internet
- Phone Available
- Cable TV Available
Community Details
Overview
- Fleming Creek Subdivision
- Property is near a ravine
Recreation
- Community Playground
Map
Home Values in the Area
Average Home Value in this Area
Tax History
| Year | Tax Paid | Tax Assessment Tax Assessment Total Assessment is a certain percentage of the fair market value that is determined by local assessors to be the total taxable value of land and additions on the property. | Land | Improvement |
|---|---|---|---|---|
| 2024 | $5,792 | $323,800 | $0 | $0 |
| 2023 | $5,566 | $320,300 | $0 | $0 |
| 2022 | $7,860 | $315,900 | $0 | $0 |
| 2021 | $7,673 | $309,900 | $0 | $0 |
| 2020 | $7,860 | $293,460 | $0 | $0 |
| 2019 | $7,399 | $265,440 | $265,440 | $0 |
| 2018 | $7,316 | $280,220 | $57,950 | $222,270 |
| 2017 | $7,064 | $271,940 | $0 | $0 |
| 2016 | $4,663 | $183,729 | $0 | $0 |
| 2015 | -- | $183,180 | $0 | $0 |
| 2014 | -- | $177,457 | $0 | $0 |
| 2013 | -- | $177,457 | $0 | $0 |
Property History
| Date | Event | Price | Change | Sq Ft Price |
|---|---|---|---|---|
| 05/29/2025 05/29/25 | For Sale | $699,000 | -- | $205 / Sq Ft |
Purchase History
| Date | Type | Sale Price | Title Company |
|---|---|---|---|
| Warranty Deed | -- | None Available |
Mortgage History
| Date | Status | Loan Amount | Loan Type |
|---|---|---|---|
| Open | $500,000 | New Conventional | |
| Previous Owner | $277,230 | New Conventional | |
| Previous Owner | $45,000 | Credit Line Revolving | |
| Previous Owner | $309,200 | Unknown |
Similar Homes in Ann Arbor, MI
Source: Southwestern Michigan Association of REALTORS®
MLS Number: 25024184
APN: 09-13-410-069
- 4905 Ravine Ct
- 2462 N Dixboro Rd
- 5023 Church Rd
- 3389 Beaumont Rd
- 2891 Gale Rd
- 5316 Betheny Cir Unit 38
- 4923 Hickory Hill Rd
- 5900 Cherry Hill Rd
- 5204 Pheasant Ct
- 5525 Red Fox Run
- 5980 Cherry Hill Rd
- 5345 Overbrook Dr Unit 20
- 3603 Creekside Dr
- 3246 Bolgos Cir Unit 178
- 3472 Burbank Dr Unit 390
- 3480 Burbank Dr Unit 393
- 3629 Frederick Dr
- 3501 Burbank Dr Unit 104
- 5860 Ford Rd
- 3599 Burbank Dr Unit 142
