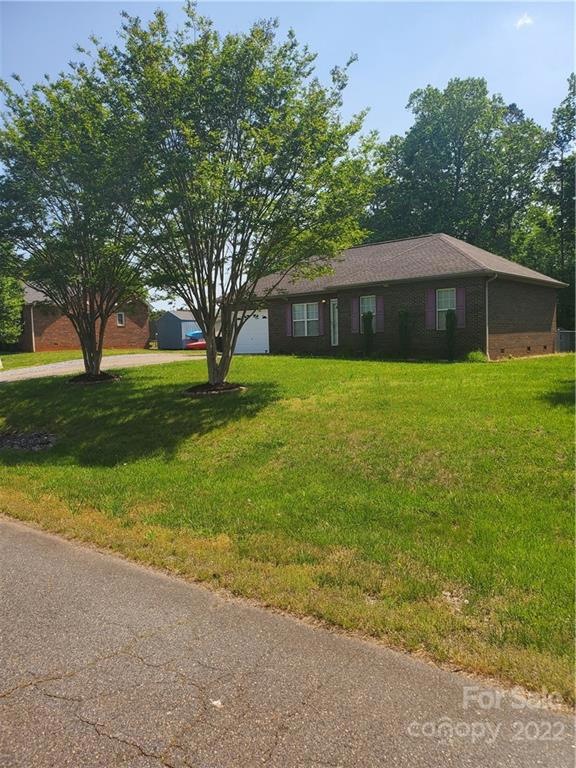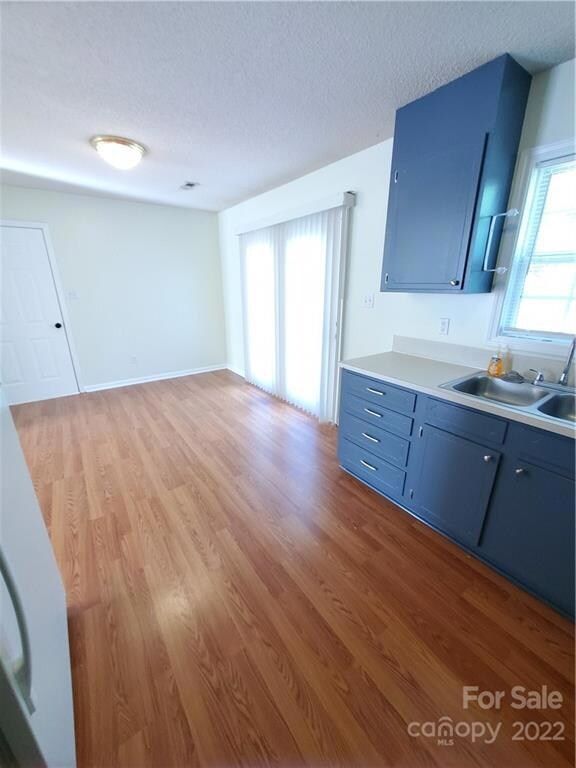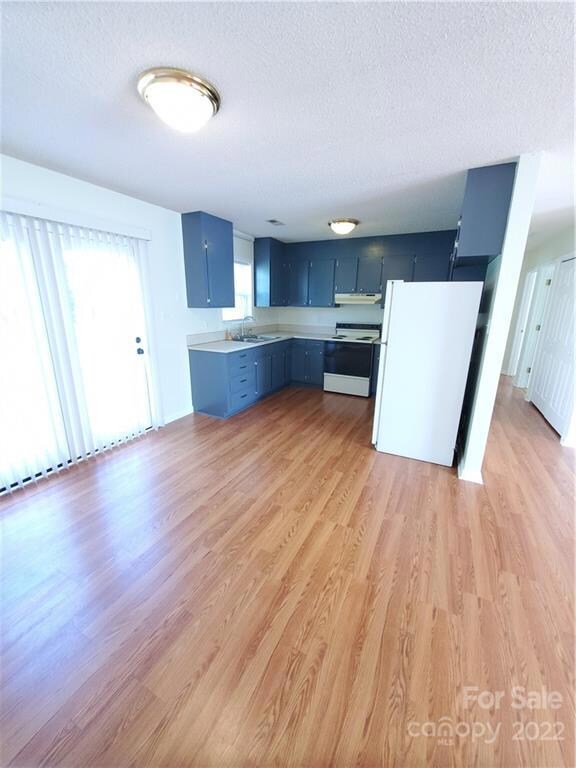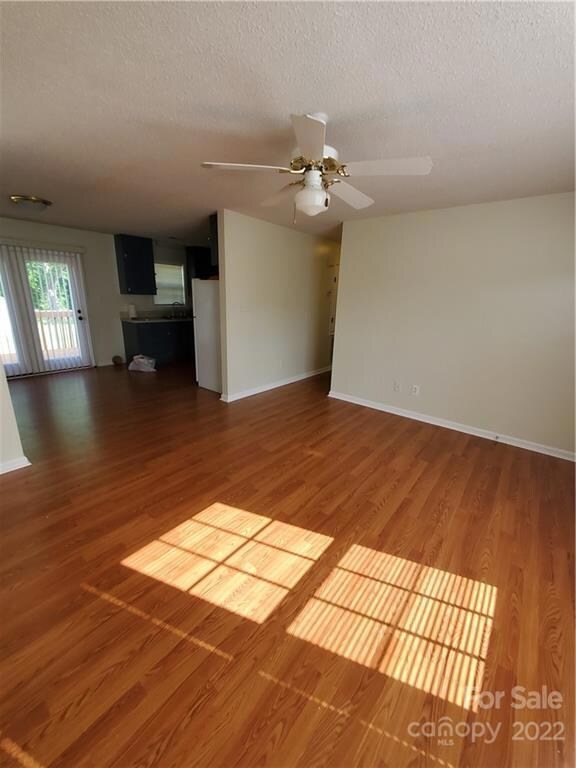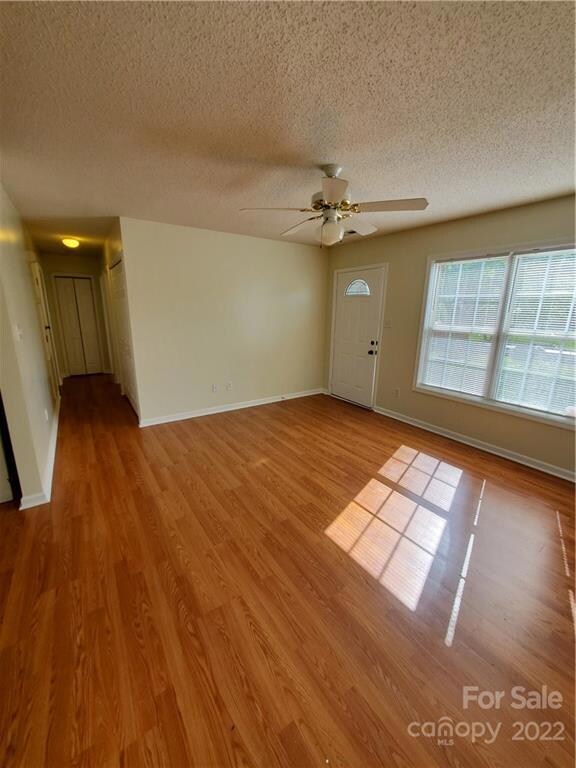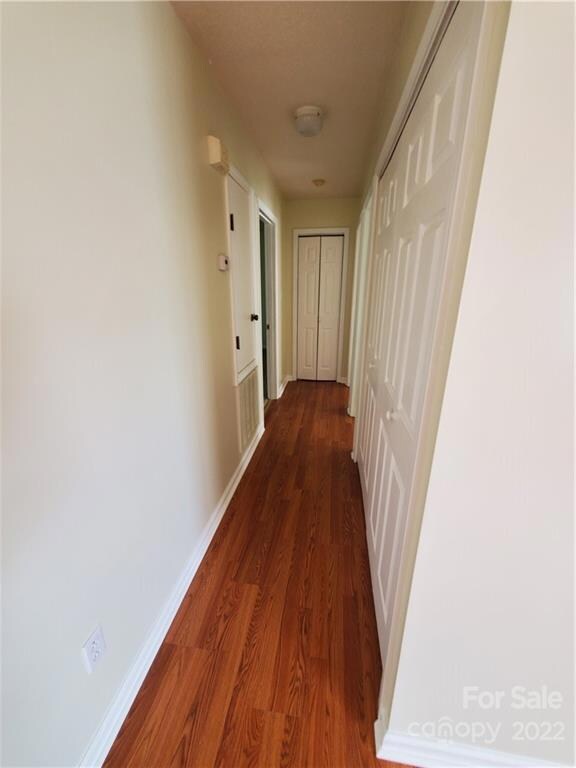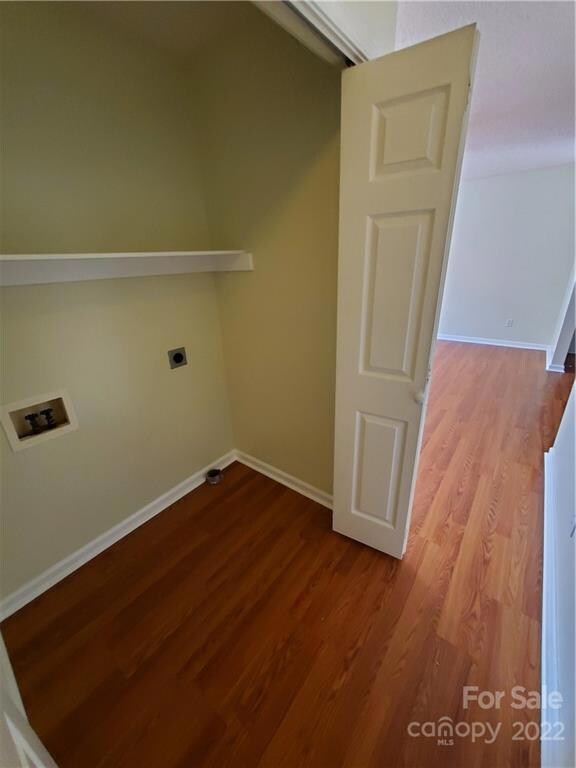
4936 Tumbling Creek Rd Conover, NC 28613
Highlights
- Deck
- Attached Garage
- Fire Pit
- Ranch Style House
- Laundry Room
- Ceiling Fan
About This Home
As of June 2022Full Brick Ranch in great location, minutes from schools, shopping, but country feel! Home is move in ready, interior freshly painted, new vinyl planked bathroom flooring, new hot water heater, all new window blinds .Oversized single car garage offers room for storage. The large, fully fenced in back yard has firepit and storage building. Roof was replaced in 2013. Deck off kitchen recently painted.
This 2 bedroom, one bath is perfect for first-time home buyer.
Last Agent to Sell the Property
Prime Properties Group, LLC License #193428 Listed on: 05/06/2022
Home Details
Home Type
- Single Family
Est. Annual Taxes
- $950
Year Built
- Built in 1996
Lot Details
- Zoning described as R-20
Home Design
- Ranch Style House
- Brick Exterior Construction
Interior Spaces
- Ceiling Fan
- Crawl Space
- Electric Range
- Laundry Room
Flooring
- Laminate
- Vinyl
Bedrooms and Bathrooms
- 2 Bedrooms
- 1 Full Bathroom
Parking
- Attached Garage
- Driveway
Outdoor Features
- Deck
- Fire Pit
- Outbuilding
Schools
- Lyle Creek Elementary School
- River Bend Middle School
- Bunker Hill High School
Utilities
- Heat Pump System
- Septic Tank
Community Details
- Winston Woods Subdivision
Listing and Financial Details
- Assessor Parcel Number 373419629263
- Tax Block 146
Ownership History
Purchase Details
Home Financials for this Owner
Home Financials are based on the most recent Mortgage that was taken out on this home.Purchase Details
Purchase Details
Similar Homes in the area
Home Values in the Area
Average Home Value in this Area
Purchase History
| Date | Type | Sale Price | Title Company |
|---|---|---|---|
| Warranty Deed | $421 | None Listed On Document | |
| Deed | $85,000 | -- | |
| Deed | $71,900 | -- |
Mortgage History
| Date | Status | Loan Amount | Loan Type |
|---|---|---|---|
| Open | $156,000 | New Conventional |
Property History
| Date | Event | Price | Change | Sq Ft Price |
|---|---|---|---|---|
| 06/10/2022 06/10/22 | Sold | $210,500 | +2.7% | $224 / Sq Ft |
| 05/06/2022 05/06/22 | For Sale | $205,000 | +131.6% | $219 / Sq Ft |
| 06/21/2013 06/21/13 | Sold | $88,500 | -1.6% | $92 / Sq Ft |
| 05/10/2013 05/10/13 | Pending | -- | -- | -- |
| 04/02/2013 04/02/13 | For Sale | $89,900 | -- | $93 / Sq Ft |
Tax History Compared to Growth
Tax History
| Year | Tax Paid | Tax Assessment Tax Assessment Total Assessment is a certain percentage of the fair market value that is determined by local assessors to be the total taxable value of land and additions on the property. | Land | Improvement |
|---|---|---|---|---|
| 2024 | $950 | $181,800 | $12,100 | $169,700 |
| 2023 | $914 | $116,400 | $12,100 | $104,300 |
| 2022 | $809 | $116,400 | $12,100 | $104,300 |
| 2021 | $809 | $116,400 | $12,100 | $104,300 |
| 2020 | $809 | $116,400 | $12,100 | $104,300 |
| 2019 | $809 | $116,400 | $0 | $0 |
| 2018 | $593 | $85,300 | $12,100 | $73,200 |
| 2017 | $593 | $0 | $0 | $0 |
| 2016 | $593 | $0 | $0 | $0 |
| 2015 | $542 | $85,300 | $12,100 | $73,200 |
| 2014 | $542 | $90,300 | $12,800 | $77,500 |
Agents Affiliated with this Home
-
Terry Drum
T
Seller's Agent in 2022
Terry Drum
Prime Properties Group, LLC
(828) 244-2919
34 Total Sales
-
Jan Hendrix
J
Seller's Agent in 2013
Jan Hendrix
Weichert, Realtors - Team Metro
(828) 234-7407
32 Total Sales
-
Amanda Stokes

Buyer's Agent in 2013
Amanda Stokes
RE/MAX
(828) 234-9553
445 Total Sales
Map
Source: Canopy MLS (Canopy Realtor® Association)
MLS Number: 3857588
APN: 3734196292630000
- 4815 Rifle Range Rd
- 5111 Ponderosa Dr
- 5262 Mckenzie Trail
- 5413 Dusty Rd
- 1730 Woodbend Ln
- 5005 County Home Rd
- 3951 Springs Rd
- 4648 Rifle Range Rd
- 1235 E Poplar St
- 4874 Stone Dr Unit 125
- 4852 Stone Dr
- 5487 Twelve Oak Ln
- 4932 Sandstone Dr
- 3418 Sulphur Springs Rd NE
- 3365 34th Avenue Ct NE
- 3553 33rd Street Dr NE
- 5769 Birch St
- 3646 46th Ave NE
- 4073 Lee Cline Rd
- 3214 28th Avenue Dr NE
