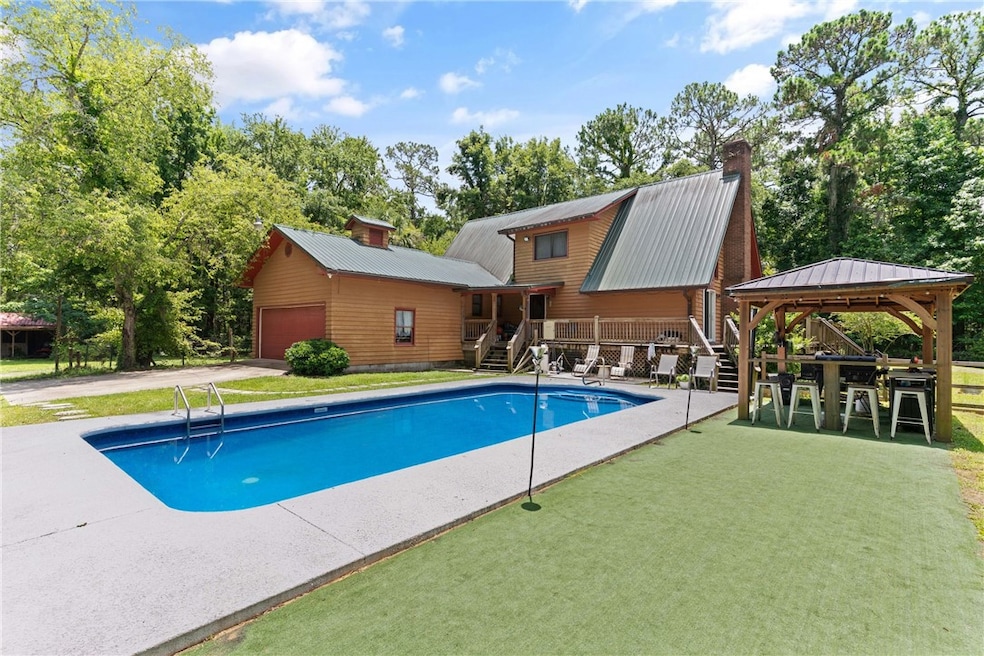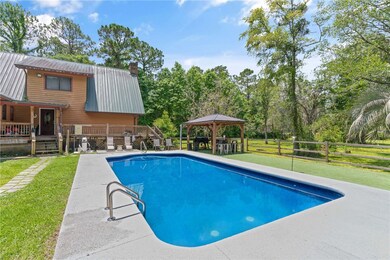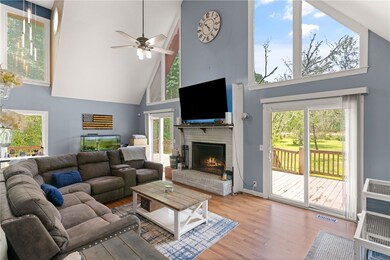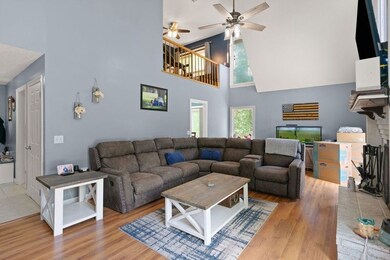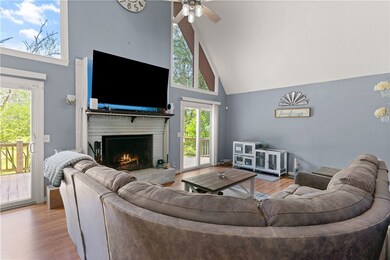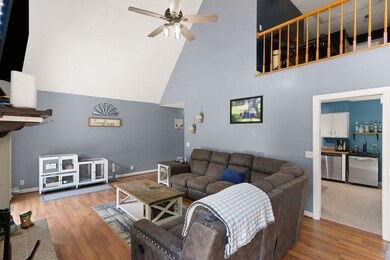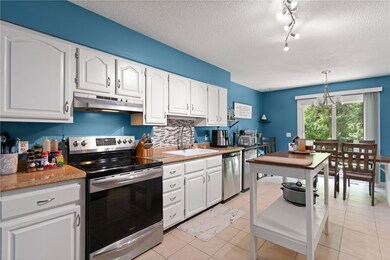
4936 Us Highway 17 N Brunswick, GA 31525
Estimated payment $2,349/month
Highlights
- Horses Allowed On Property
- In Ground Pool
- Vaulted Ceiling
- Greer Elementary School Rated A-
- Fireplace in Primary Bedroom
- Wood Flooring
About This Home
Beautiful Cedar Home on 3+ Acres with Saltwater Pool & Room for Horses – Minutes from the Coast!Welcome to this stunning cedar home nestled on over 3 acres, offering privacy, charm, and convenience. Recently and tastefully updated, interior of home freshly painted, this home is move-in ready and designed for both comfort and function. Saltwater pool with Gazebo and artificial turf added in 2023.Step into the spacious great room featuring a classic brick-and-mortar wood-burning fireplace that soars through a cathedral ceiling. Large sliding doors open onto an expansive wrap-around deck, perfect for relaxing or entertaining.The primary suite is located on the main floor and features a beautifully renovated bathroom with a walk-in shower. The large kitchen boasts ceramic tile flooring, an inviting family dining area, and direct access to the deck.A generous utility room includes washer and electric dryer hookups, newly installed light fixtures throughout, newly installed water treatment system and the two-car garage offers ample storage space. The home is equipped with two Carrier heat pumps for efficient year-round comfort.Outdoors, you'll find the newly installed built-in saltwater pool, a fenced-in field with recently added fencing ideal for horses, a two-stall horse barn with concrete floor and even accommodations your chickens will love—truly a mini homestead paradise.Located just minutes from FLETC, Colonial Mall, I-95, and a short drive to St. Simons and Jekyll Islands, this property combines peaceful rural living with convenient coastal access.Virtual tour at:
Home Details
Home Type
- Single Family
Est. Annual Taxes
- $1,383
Year Built
- Built in 1990
Lot Details
- 3.1 Acre Lot
- Property fronts a private road
- Property fronts a highway
- Partially Fenced Property
Parking
- 2 Car Garage
- Unpaved Driveway
- Unpaved Parking
Home Design
- Slab Foundation
- Fire Rated Drywall
- Metal Roof
- Wood Siding
Interior Spaces
- 2,191 Sq Ft Home
- Vaulted Ceiling
- Ceiling Fan
- Wood Burning Fireplace
- Double Pane Windows
- Insulated Doors
- Family Room with Fireplace
- Crawl Space
- Fire and Smoke Detector
Kitchen
- Self-Cleaning Oven
- Plumbed For Ice Maker
- Dishwasher
Flooring
- Wood
- Carpet
- Tile
Bedrooms and Bathrooms
- 3 Bedrooms
- Fireplace in Primary Bedroom
- 3 Full Bathrooms
Laundry
- Laundry Room
- Washer and Dryer Hookup
Eco-Friendly Details
- Energy-Efficient Windows
- Energy-Efficient Insulation
- Energy-Efficient Doors
Pool
- In Ground Pool
- Outdoor Shower
Schools
- C. B. Greer Elementary School
- Needwood Middle School
- Glynn Academy High School
Farming
- Pasture
Horse Facilities and Amenities
- Horses Allowed On Property
- Hay Storage
Utilities
- Cooling Available
- Heat Pump System
- 220 Volts
- 110 Volts
- Septic Tank
Community Details
- No Home Owners Association
- Turton West Subdivision
Listing and Financial Details
- Assessor Parcel Number 03-09535
- Seller Considering Concessions
Map
Home Values in the Area
Average Home Value in this Area
Tax History
| Year | Tax Paid | Tax Assessment Tax Assessment Total Assessment is a certain percentage of the fair market value that is determined by local assessors to be the total taxable value of land and additions on the property. | Land | Improvement |
|---|---|---|---|---|
| 2024 | $2,385 | $95,080 | $17,360 | $77,720 |
| 2023 | $809 | $86,200 | $17,360 | $68,840 |
| 2022 | $1,214 | $78,640 | $17,360 | $61,280 |
| 2021 | $1,248 | $77,440 | $17,360 | $60,080 |
| 2020 | $1,258 | $77,440 | $17,360 | $60,080 |
| 2019 | $1,390 | $48,440 | $11,240 | $37,200 |
| 2018 | $1,390 | $48,440 | $11,240 | $37,200 |
| 2017 | $1,390 | $48,440 | $11,240 | $37,200 |
| 2016 | $1,288 | $48,440 | $11,240 | $37,200 |
| 2015 | $1,292 | $48,440 | $11,240 | $37,200 |
| 2014 | $1,292 | $48,440 | $11,240 | $37,200 |
Property History
| Date | Event | Price | Change | Sq Ft Price |
|---|---|---|---|---|
| 06/05/2025 06/05/25 | For Sale | $399,900 | +106.1% | $183 / Sq Ft |
| 08/09/2019 08/09/19 | Sold | $194,000 | -2.5% | $89 / Sq Ft |
| 07/10/2019 07/10/19 | Pending | -- | -- | -- |
| 05/01/2019 05/01/19 | For Sale | $199,000 | -- | $91 / Sq Ft |
Purchase History
| Date | Type | Sale Price | Title Company |
|---|---|---|---|
| Warranty Deed | $194,000 | -- | |
| Quit Claim Deed | -- | -- | |
| Interfamily Deed Transfer | -- | -- | |
| Deed | $110,000 | -- | |
| Deed | $310,478 | -- | |
| Foreclosure Deed | $310,478 | -- | |
| Deed | $239,500 | -- | |
| Deed | $218,000 | -- | |
| Deed | $218,000 | -- |
Mortgage History
| Date | Status | Loan Amount | Loan Type |
|---|---|---|---|
| Open | $253,820 | VA | |
| Closed | $190,486 | FHA | |
| Previous Owner | $179,400 | VA | |
| Previous Owner | $177,000 | VA | |
| Previous Owner | $114,059 | FHA | |
| Previous Owner | $277,020 | FHA | |
| Previous Owner | $224,000 | New Conventional | |
| Previous Owner | $22,000 | New Conventional | |
| Previous Owner | $47,900 | New Conventional | |
| Previous Owner | $105,000 | New Conventional |
Similar Homes in Brunswick, GA
Source: Golden Isles Association of REALTORS®
MLS Number: 1654532
APN: 03-09535
- 94 Mackay Dr
- 110 MacKqueen Dr
- 109 MacKqueen Dr
- 134 Tupelo Cir
- 206 Stillwater Dr
- 207 Stillwater Dr
- 212 Stillwater Dr
- 104 Cay Trace
- 156 Mackay Dr
- 101 Marsh Trace
- 81 Marsh Oak Dr
- 114 Shell Pointe Dr
- 72 Sedgemore Ln
- 146 Sherwood Forest Cir
- 113 Brook Dr
- 106 Brook Dr
- 302 Creek Way
- 303 Creek Way
- 4548 U S 17
- 110 Thornhill Dr
