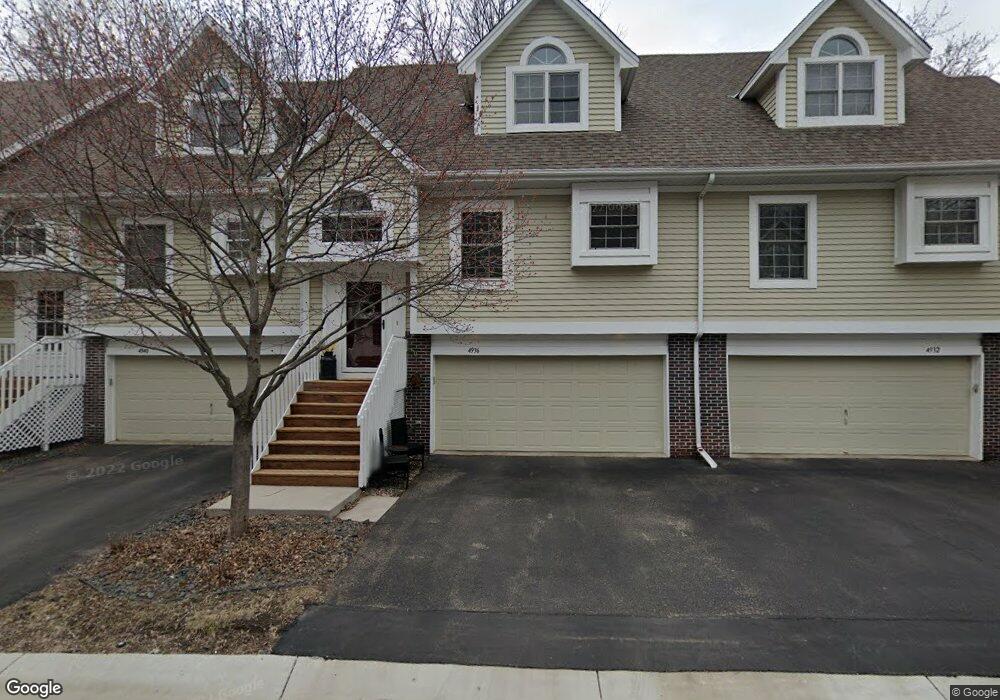4936 W End Ln Minnetonka, MN 55345
Spring Hill Park NeighborhoodEstimated Value: $308,000 - $331,946
2
Beds
2
Baths
1,332
Sq Ft
$240/Sq Ft
Est. Value
About This Home
This home is located at 4936 W End Ln, Minnetonka, MN 55345 and is currently estimated at $319,487, approximately $239 per square foot. 4936 W End Ln is a home located in Hennepin County with nearby schools including Clear Springs Elementary School, Minnetonka West Middle School, and Minnetonka Senior High School.
Ownership History
Date
Name
Owned For
Owner Type
Purchase Details
Closed on
Oct 25, 2022
Sold by
Simonson Barbara Jo
Bought by
Simonson Barbara Jo and Simonson Timothy L
Current Estimated Value
Purchase Details
Closed on
Dec 13, 2019
Sold by
Mende Tracy H
Bought by
Simonson Barbara Jo
Home Financials for this Owner
Home Financials are based on the most recent Mortgage that was taken out on this home.
Original Mortgage
$172,000
Interest Rate
3.7%
Mortgage Type
New Conventional
Purchase Details
Closed on
Nov 13, 2017
Sold by
Schrader Brett A and Mithagen Courtney A
Bought by
Mende Tracy H
Home Financials for this Owner
Home Financials are based on the most recent Mortgage that was taken out on this home.
Original Mortgage
$124,135
Interest Rate
3.75%
Mortgage Type
FHA
Purchase Details
Closed on
Mar 21, 2011
Sold by
Rothman Laura M
Bought by
Schrader Brett A and Mithaugen Courtney A
Purchase Details
Closed on
Sep 26, 2001
Sold by
Hoskin Jean L and Hoskin Mark
Bought by
Rothman Laura M
Create a Home Valuation Report for This Property
The Home Valuation Report is an in-depth analysis detailing your home's value as well as a comparison with similar homes in the area
Home Values in the Area
Average Home Value in this Area
Purchase History
| Date | Buyer | Sale Price | Title Company |
|---|---|---|---|
| Simonson Barbara Jo | -- | None Listed On Document | |
| Simonson Barbara Jo | $247,000 | Minnesota Title Inc | |
| Mende Tracy H | $222,000 | Slena Title Llc | |
| Schrader Brett A | $135,000 | -- | |
| Rothman Laura M | $168,000 | -- |
Source: Public Records
Mortgage History
| Date | Status | Borrower | Loan Amount |
|---|---|---|---|
| Previous Owner | Simonson Barbara Jo | $172,000 | |
| Previous Owner | Mende Tracy H | $124,135 |
Source: Public Records
Tax History Compared to Growth
Tax History
| Year | Tax Paid | Tax Assessment Tax Assessment Total Assessment is a certain percentage of the fair market value that is determined by local assessors to be the total taxable value of land and additions on the property. | Land | Improvement |
|---|---|---|---|---|
| 2024 | $4,175 | $329,700 | $55,500 | $274,200 |
| 2023 | $4,115 | $334,400 | $55,500 | $278,900 |
| 2022 | $3,703 | $315,300 | $55,500 | $259,800 |
| 2021 | $3,658 | $278,000 | $50,000 | $228,000 |
| 2020 | $3,727 | $275,500 | $50,000 | $225,500 |
| 2019 | $3,334 | $269,500 | $50,000 | $219,500 |
| 2018 | $2,814 | $242,800 | $50,000 | $192,800 |
| 2017 | $2,482 | $185,800 | $35,000 | $150,800 |
| 2016 | $2,230 | $169,300 | $35,000 | $134,300 |
| 2015 | $2,132 | $162,700 | $30,000 | $132,700 |
| 2014 | -- | $150,500 | $30,000 | $120,500 |
Source: Public Records
Map
Nearby Homes
- 4906 Bayswater Rd
- 17101 Highway 7
- 5026 Clear Spring Dr
- 5130 Clear Spring Rd
- 17034 Clear Spring Terrace
- 17238 Millwood Rd
- 16600 Canterbury Dr
- 16848 Patricia Ln
- 4553 Aspenwood Trail
- 4829 Lamplighters Ln
- 4757 Spring Cir
- 18213 Hermitage Way
- 5317 Forest Rd
- 16816 Excelsior Blvd
- 4321 Lancelot Dr
- 16515 Hilltop Terrace
- 5034 Sparrow Rd
- 18408 Timber Ridge Dr
- Manchester Plan at Ridgewood Ponds
- Broadmoor Plan at Ridgewood Ponds
- 4940 W End Ln
- 4932 W End Ln
- 4944 W End Ln
- 4948 W End Ln
- 4924 W End Ln
- 4935 Bayswater Rd
- 4939 Bayswater Rd
- 4931 Bayswater Rd
- 4943 Bayswater Rd
- 4937 W End Ln
- 4927 Bayswater Rd
- 4920 W End Ln
- 4941 W End Ln
- 4933 W End Ln
- 4929 W End Ln
- 4947 Bayswater Rd
- 4923 Bayswater Rd
- 4925 W End Ln
- 4951 Bayswater Rd
- 4921 W End Ln
