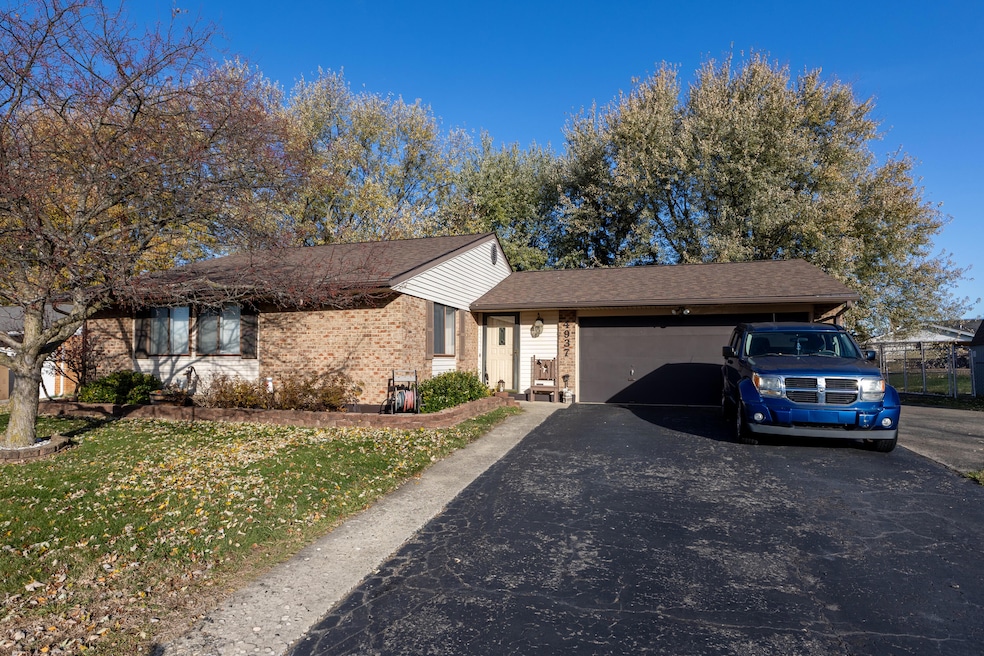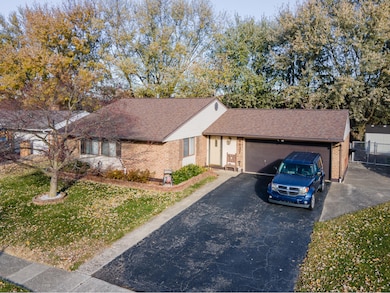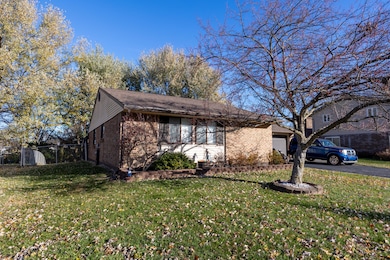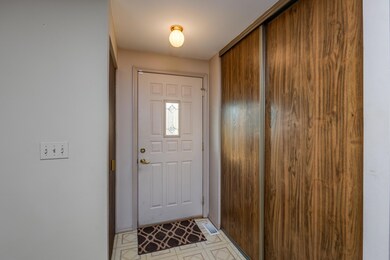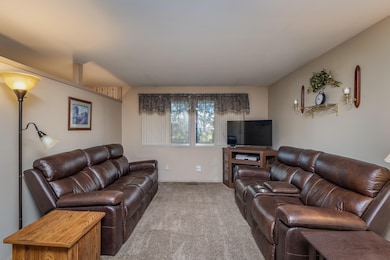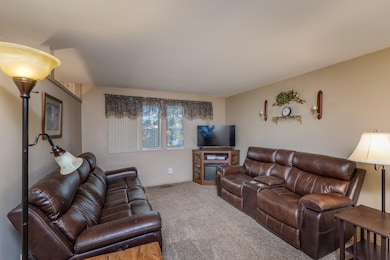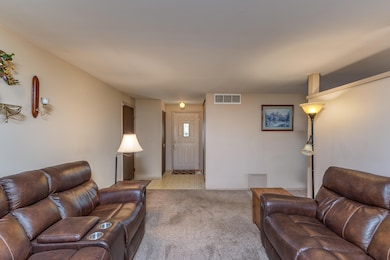4937 Arrowview Dr Dayton, OH 45424
Estimated payment $1,180/month
Highlights
- Very Popular Property
- No HOA
- Patio
- Ranch Style House
- 2 Car Attached Garage
- Outdoor Storage
About This Home
Discover a home that's been truly cared for from the inside out. Major mechanical upgrades are already taken care of--enjoy peace of mind with a roof and gutter guards installed less than five years ago, a reliable Trane HVAC system from 2019, and a water heater updated in 2018. The interior is perfectly livable as-is and offers an easy path for cosmetic updates like paint and flooring to instantly boost value and style. Outside, you'll love the spacious fenced-in yard complete with a covered patio for relaxing or entertaining, plus a nice shed for extra storage. An additional parking pad off the driveway is ideal for a camper, RV, or trailer. The garage is a standout feature--set up for tinkering, projects, or a workshop with its own electric panel and a 220 outlet. The floored attic provides even more storage, and extra insulation added in recent years helps keep the home efficient. A solid, well-maintained property with all the essentials already upgraded--just bring your vision and make it your own!
Listing Agent
Keller Williams Home Town Realty License #2005010403 Listed on: 11/14/2025

Home Details
Home Type
- Single Family
Est. Annual Taxes
- $2,264
Year Built
- Built in 1975
Lot Details
- 0.27 Acre Lot
- Lot Dimensions are 78x157x91x130
- Fenced
Parking
- 2 Car Attached Garage
- Garage Door Opener
Home Design
- 1,158 Sq Ft Home
- Ranch Style House
- Brick Exterior Construction
- Slab Foundation
- Poured Concrete
Kitchen
- Range
- Microwave
- Dishwasher
- Disposal
Bedrooms and Bathrooms
- 3 Bedrooms
- 1 Full Bathroom
Laundry
- Dryer
- Washer
Outdoor Features
- Patio
- Outdoor Storage
Utilities
- Forced Air Heating and Cooling System
- Heat Pump System
- Water Softener is Owned
Community Details
- No Home Owners Association
Listing and Financial Details
- Assessor Parcel Number P70003090021
Map
Home Values in the Area
Average Home Value in this Area
Tax History
| Year | Tax Paid | Tax Assessment Tax Assessment Total Assessment is a certain percentage of the fair market value that is determined by local assessors to be the total taxable value of land and additions on the property. | Land | Improvement |
|---|---|---|---|---|
| 2024 | $2,219 | $51,880 | $12,340 | $39,540 |
| 2023 | $2,219 | $51,880 | $12,340 | $39,540 |
| 2022 | $1,841 | $36,820 | $8,750 | $28,070 |
| 2021 | $1,882 | $36,820 | $8,750 | $28,070 |
| 2020 | $1,883 | $36,820 | $8,750 | $28,070 |
| 2019 | $1,549 | $29,030 | $8,750 | $20,280 |
| 2018 | $1,554 | $29,030 | $8,750 | $20,280 |
| 2017 | $1,544 | $29,030 | $8,750 | $20,280 |
| 2016 | $1,489 | $27,810 | $8,750 | $19,060 |
| 2015 | $1,470 | $27,810 | $8,750 | $19,060 |
| 2014 | $1,470 | $27,810 | $8,750 | $19,060 |
| 2012 | -- | $28,360 | $8,750 | $19,610 |
Property History
| Date | Event | Price | List to Sale | Price per Sq Ft |
|---|---|---|---|---|
| 11/14/2025 11/14/25 | For Sale | $187,500 | -- | $162 / Sq Ft |
Source: Western Regional Information Systems & Technology (WRIST)
MLS Number: 1042594
APN: P70-00309-0021
- 7077 Sandalview Dr
- 6724 Willow Creek Dr
- 7049 Sandalview Dr
- 6805 Willow Creek Dr
- 6828 Willow Creek Dr
- 5907 Beech Ct
- 6686 Oakwood Ln
- 6936 Willow Tree Ln
- 4817 Lodgeview Dr
- 4815 Flagstone Ct
- 5582 Camerford Dr
- 5873 Troy Villa Blvd Unit 20174
- 2251 Kiel St
- 5631 Longford Rd
- 5631 Troy Villa Blvd Unit 20079
- 5667 Troy Villa Blvd Unit 20081
- 7247 Camrose Ct
- 7535 Mount Hood Unit 12015
- 5821 Troy Villa Blvd Unit 20208
- 7569 Mount Hood Unit 12058
- 7672 Old Troy Pike
- 7290 Charnwood Dr
- 7200 Redwood Forest Dr
- 4556 Wayne Meadows Cir Unit 4550
- 5541 Bengie Ct
- 5617 Leibold Dr
- 5335 Flotron Dr
- 9937 Whispering Pine Dr
- 6225 Aviator Ave
- 5678 Tomberg St
- 6851 Wayne Estates Blvd
- 9865 Whispering Pine Dr
- 5664 Tibet Dr
- 6807 Brandt Pike
- 8870 Christygate Ln
- 8677 Deer Hollow Dr
- 465 Timberlake Dr
- 6688 Miller Ln
- 74-412 S Brown School Rd
- 2200 Cooley Ln
