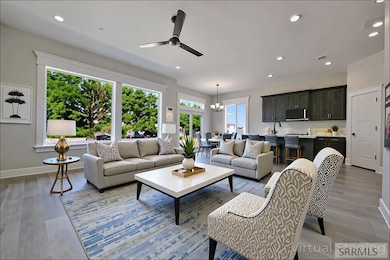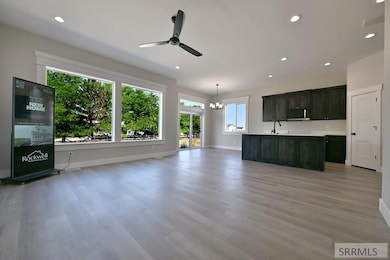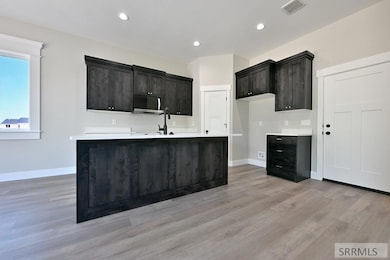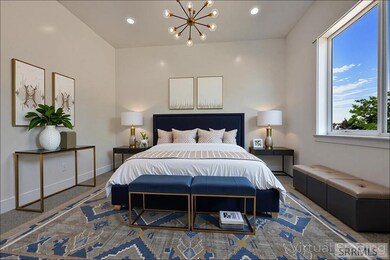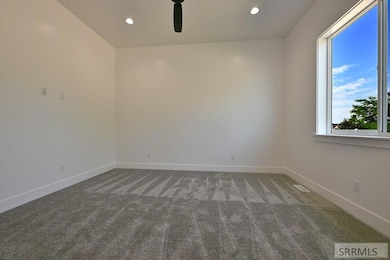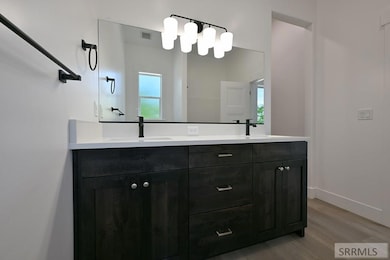
Estimated payment $2,780/month
Highlights
- Under Construction
- Mud Room
- Walk-In Pantry
- Deck
- Covered Patio or Porch
- 3 Car Attached Garage
About This Home
This fantastic quality built home features the Winchester II floor plan with 3 bedrooms and 2 full bathrooms. Tall ceilings through the living room, dining room and kitchen. Open floor plan. Kitchen features walk-in corner pantry, stainless steel dishwasher, microwave and oven/range with island that overlooks the dining area and living room. Sliding glass door from the dining room add natural light with convenience to the backyard. Master bedroom has nice master bath, custom cabinets, large walk-in shower and walk-in closet. Laundry room is conveniently located as you enter from the garage. All this with a 3 car garage in a great subdivision. Come take a look today! Estimated completion date of 10/2/25.
Listing Agent
Keller Williams Realty East Idaho License #AB22791 Listed on: 08/22/2025

Home Details
Home Type
- Single Family
Year Built
- Built in 2025 | Under Construction
Lot Details
- 0.37 Acre Lot
- Level Lot
HOA Fees
- $16 Monthly HOA Fees
Parking
- 3 Car Attached Garage
- Garage Door Opener
- Open Parking
Home Design
- Frame Construction
- Architectural Shingle Roof
- Concrete Perimeter Foundation
Interior Spaces
- 1-Story Property
- Ceiling Fan
- Mud Room
Kitchen
- Walk-In Pantry
- Electric Range
- Microwave
- Dishwasher
- Disposal
Flooring
- Laminate
- Tile
Bedrooms and Bathrooms
- 3 Bedrooms
- Walk-In Closet
- 2 Full Bathrooms
Laundry
- Laundry Room
- Laundry on main level
Unfinished Basement
- Basement Fills Entire Space Under The House
- Basement Window Egress
Outdoor Features
- Deck
- Covered Patio or Porch
Location
- Property is near schools
Schools
- Iona 93El Elementary School
- Black Canyon Middle School
- Thunder Ridge-D93 High School
Utilities
- Forced Air Heating and Cooling System
- Heating System Uses Natural Gas
- Gas Water Heater
Listing and Financial Details
- Exclusions: Sellers Personal Property
Community Details
Overview
- Built by Rockwell Homes
- Countryside Estates Subdivision
Amenities
- Common Area
Map
Home Values in the Area
Average Home Value in this Area
Property History
| Date | Event | Price | List to Sale | Price per Sq Ft |
|---|---|---|---|---|
| 10/14/2025 10/14/25 | Pending | -- | -- | -- |
| 08/22/2025 08/22/25 | For Sale | $440,000 | -- | $155 / Sq Ft |
About the Listing Agent

The Windmiller Group is proud to call the Idaho Falls area home. As Southeast Idaho locals who’ve watched our community grow from a quiet river town into a vibrant city, we pair hometown perspective with up-to-the-minute market insight. Our team tracks new builds and neighborhood developments, zoning and policy updates, city events, and every meaningful shift in the local real estate landscape—so you always have a clear picture of what’s next.
Guided by a “customer-first” philosophy, we
Windmiller's Other Listings
Source: Snake River Regional MLS
MLS Number: 2179112
- 4913 E 49th N
- 4887 N Sunset Dr
- 5153 E Demott St
- 4325 N Livingston Ave
- 4008 N Livingston Ave
- 4201 E Zona Way
- TBD N Yellowstone Hwy
- 4109 Zona Way
- The William Plan at Elim Estates
- The Montgomery Plan at Elim Estates
- The Dornie Plan at Elim Estates
- The Halkirk Plan at Elim Estates
- The Scotty Plan at Elim Estates
- 4391 E Arcadia Ave
- 4372 E Arcadia Ave
- 4340 E Arcadia Ave
- 3867 E 49th N
- 5311 E Dutson
- TBD Tbd
- 4338 Cordoba Ln

